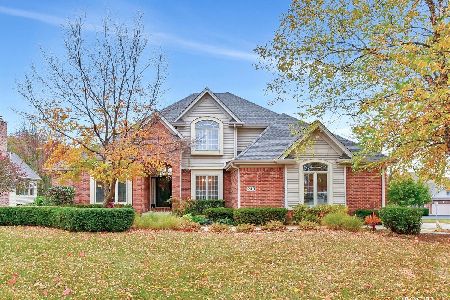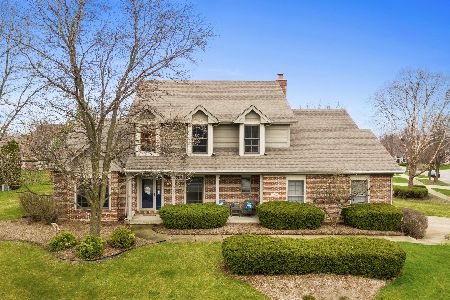956 Pembridge Place, Sugar Grove, Illinois 60554
$390,000
|
Sold
|
|
| Status: | Closed |
| Sqft: | 3,195 |
| Cost/Sqft: | $133 |
| Beds: | 4 |
| Baths: | 5 |
| Year Built: | 1996 |
| Property Taxes: | $11,104 |
| Days On Market: | 5712 |
| Lot Size: | 0,00 |
Description
Stunning Home!! This 4 bdrm, 4.1 bath Custom Home Features 1st flr mstr suite w/Luxury mstr bath, white colonist trim/doors, 2 story FR w/flr to ceiling gas F/P, 4 Seasons Sun Room, Gourmet Kitch w/BRAND NEW GRANITE Tops, Center Island, double ovens, Hardwood flrs, Bed 2/3 w/Jack & Jill Bath, Bed 4 W/private bath, prof. fin. lookout bsmt w/office, rec. room, full bath, workshop & media room, 2.5 car garage & more!!
Property Specifics
| Single Family | |
| — | |
| — | |
| 1996 | |
| Full,English | |
| CUSTOM | |
| No | |
| — |
| Kane | |
| Black Walnut Trails | |
| 175 / Annual | |
| Insurance | |
| Public | |
| Public Sewer | |
| 07554412 | |
| 1403478002 |
Nearby Schools
| NAME: | DISTRICT: | DISTANCE: | |
|---|---|---|---|
|
Grade School
Mcdole Elementary School |
302 | — | |
|
Middle School
Kaneland Middle School |
302 | Not in DB | |
|
High School
Kaneland Senior High School |
302 | Not in DB | |
Property History
| DATE: | EVENT: | PRICE: | SOURCE: |
|---|---|---|---|
| 29 Sep, 2010 | Sold | $390,000 | MRED MLS |
| 1 Aug, 2010 | Under contract | $425,000 | MRED MLS |
| 14 Jun, 2010 | Listed for sale | $425,000 | MRED MLS |
| 31 Jan, 2018 | Sold | $410,000 | MRED MLS |
| 14 Dec, 2017 | Under contract | $427,500 | MRED MLS |
| 16 Aug, 2017 | Listed for sale | $427,500 | MRED MLS |
| 24 Feb, 2020 | Sold | $415,000 | MRED MLS |
| 29 Dec, 2019 | Under contract | $423,000 | MRED MLS |
| 6 Nov, 2019 | Listed for sale | $423,000 | MRED MLS |
| 29 Aug, 2025 | Sold | $635,000 | MRED MLS |
| 30 Jul, 2025 | Under contract | $639,900 | MRED MLS |
| 30 Jul, 2025 | Listed for sale | $639,900 | MRED MLS |
Room Specifics
Total Bedrooms: 4
Bedrooms Above Ground: 4
Bedrooms Below Ground: 0
Dimensions: —
Floor Type: Carpet
Dimensions: —
Floor Type: Carpet
Dimensions: —
Floor Type: Carpet
Full Bathrooms: 5
Bathroom Amenities: Whirlpool,Separate Shower,Double Sink
Bathroom in Basement: 1
Rooms: Breakfast Room,Den,Enclosed Porch,Recreation Room,Sitting Room,Sun Room,Utility Room-1st Floor,Workshop
Basement Description: Finished
Other Specifics
| 2 | |
| — | |
| Concrete | |
| Balcony, Deck, Porch Screened | |
| — | |
| 80X145 | |
| — | |
| Full | |
| Vaulted/Cathedral Ceilings, First Floor Bedroom, In-Law Arrangement | |
| Double Oven, Range, Microwave, Dishwasher, Refrigerator, Washer, Dryer, Disposal | |
| Not in DB | |
| — | |
| — | |
| — | |
| — |
Tax History
| Year | Property Taxes |
|---|---|
| 2010 | $11,104 |
| 2018 | $10,786 |
| 2020 | $11,436 |
| 2025 | $13,756 |
Contact Agent
Nearby Similar Homes
Nearby Sold Comparables
Contact Agent
Listing Provided By
RE/MAX of Naperville







