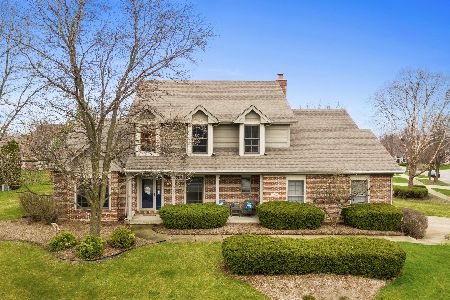964 Pembridge Place, Sugar Grove, Illinois 60554
$334,000
|
Sold
|
|
| Status: | Closed |
| Sqft: | 2,800 |
| Cost/Sqft: | $127 |
| Beds: | 4 |
| Baths: | 3 |
| Year Built: | 1995 |
| Property Taxes: | $10,982 |
| Days On Market: | 2526 |
| Lot Size: | 0,32 |
Description
This is your opportunity to own a Custom built home in sought after Black Walnut Trails. The Spacious 4 Bedroom, 2.1 Baths has a wonderful floor plan highlighting an open Kitchen & Family Room layout. Separate formal Dining Room special times has a Butler Pantry. Living Room Has French doors and is being used as a den/office at this time. First floor Master Suite is perfect for your needs with walk-in closet & Master Bath with walk-in shower, double sink & soaking tub. Eat-in kitchen with island has access to the deck and patio. Three additional generous size bedrooms can be found upstairs. The Laundry room is right off the garage. Open staircase to the English basement is ready to be finished has a rough-in for bath. Heating & Cooling was recently replaced. Appliances "AS IS"...Home Warranty You will delighted to view nature at it's best from the rear of this home.
Property Specifics
| Single Family | |
| — | |
| Traditional | |
| 1995 | |
| Full,English | |
| CUSTOM | |
| No | |
| 0.32 |
| Kane | |
| Black Walnut Trails | |
| 350 / Annual | |
| None | |
| Public | |
| Public Sewer | |
| 10297905 | |
| 1403478003 |
Nearby Schools
| NAME: | DISTRICT: | DISTANCE: | |
|---|---|---|---|
|
Grade School
Mcdole Elementary School |
302 | — | |
|
Middle School
Harter Middle School |
302 | Not in DB | |
|
High School
Kaneland High School |
302 | Not in DB | |
Property History
| DATE: | EVENT: | PRICE: | SOURCE: |
|---|---|---|---|
| 14 Jun, 2019 | Sold | $334,000 | MRED MLS |
| 19 Apr, 2019 | Under contract | $354,900 | MRED MLS |
| — | Last price change | $389,000 | MRED MLS |
| 5 Mar, 2019 | Listed for sale | $389,000 | MRED MLS |
Room Specifics
Total Bedrooms: 4
Bedrooms Above Ground: 4
Bedrooms Below Ground: 0
Dimensions: —
Floor Type: Carpet
Dimensions: —
Floor Type: Carpet
Dimensions: —
Floor Type: Carpet
Full Bathrooms: 3
Bathroom Amenities: Handicap Shower,Double Sink,Soaking Tub
Bathroom in Basement: 0
Rooms: Office
Basement Description: Unfinished,Bathroom Rough-In,Egress Window
Other Specifics
| 2 | |
| Concrete Perimeter | |
| Concrete | |
| Deck, Patio | |
| Nature Preserve Adjacent,Wooded,Mature Trees | |
| 88X158X88X158 | |
| Unfinished | |
| Full | |
| First Floor Bedroom, Walk-In Closet(s) | |
| Range, Microwave, Dishwasher, Refrigerator, Washer, Dryer, Disposal, Built-In Oven, Water Softener Owned | |
| Not in DB | |
| Sidewalks, Street Lights, Street Paved | |
| — | |
| — | |
| Gas Log |
Tax History
| Year | Property Taxes |
|---|---|
| 2019 | $10,982 |
Contact Agent
Nearby Similar Homes
Nearby Sold Comparables
Contact Agent
Listing Provided By
Coldwell Banker Residential Br






