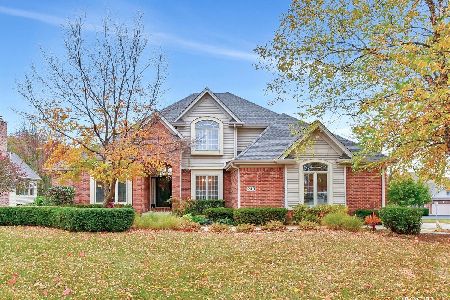956 Pembridge Place, Sugar Grove, Illinois 60554
$410,000
|
Sold
|
|
| Status: | Closed |
| Sqft: | 3,450 |
| Cost/Sqft: | $124 |
| Beds: | 4 |
| Baths: | 5 |
| Year Built: | 1996 |
| Property Taxes: | $10,786 |
| Days On Market: | 3092 |
| Lot Size: | 0,27 |
Description
NOT JUST A GRACIOUS HOME....BUT A WAY OF LIFE. This exceptional home has numerous updates and upgrades. You will love the 1st floor Master Suite w/updated bath, heated porcelain floor, Cherry cabinetry with double sink & his and her walk-in closets. Spacious updated kitchen, 42" Cherry cabinets, granite tops w/breakfast bar, center island, newly finished hardwood floors, updated Bosh appliances and a charming breakfast area. Floor to ceiling fireplace in living room which flows into the large windowed Sun Room. Three additional bedrooms can be found upstairs with 2 full bathrooms. The finished English basement features a full bath, bedroom/office & large recreation room, all purpose room, wet bar, surround sound system & workshop. Many upgrades have been made to this home 2 new HVAC systems in 2016, roof 2014 just to mention a few. Extras large 2+ car garage. This charming home is located in sought after Black Walnut Trails conveniently located for all of your needs.
Property Specifics
| Single Family | |
| — | |
| Traditional | |
| 1996 | |
| Full,English | |
| CUSTOM | |
| No | |
| 0.27 |
| Kane | |
| Black Walnut Trails | |
| 300 / Annual | |
| Other | |
| Public | |
| Public Sewer | |
| 09723543 | |
| 1403478002 |
Nearby Schools
| NAME: | DISTRICT: | DISTANCE: | |
|---|---|---|---|
|
Grade School
Mcdole Elementary School |
302 | — | |
|
Middle School
Kaneland Middle School |
302 | Not in DB | |
|
High School
Kaneland Senior High School |
302 | Not in DB | |
Property History
| DATE: | EVENT: | PRICE: | SOURCE: |
|---|---|---|---|
| 29 Sep, 2010 | Sold | $390,000 | MRED MLS |
| 1 Aug, 2010 | Under contract | $425,000 | MRED MLS |
| 14 Jun, 2010 | Listed for sale | $425,000 | MRED MLS |
| 31 Jan, 2018 | Sold | $410,000 | MRED MLS |
| 14 Dec, 2017 | Under contract | $427,500 | MRED MLS |
| 16 Aug, 2017 | Listed for sale | $427,500 | MRED MLS |
| 24 Feb, 2020 | Sold | $415,000 | MRED MLS |
| 29 Dec, 2019 | Under contract | $423,000 | MRED MLS |
| 6 Nov, 2019 | Listed for sale | $423,000 | MRED MLS |
| 29 Aug, 2025 | Sold | $635,000 | MRED MLS |
| 30 Jul, 2025 | Under contract | $639,900 | MRED MLS |
| 30 Jul, 2025 | Listed for sale | $639,900 | MRED MLS |
Room Specifics
Total Bedrooms: 4
Bedrooms Above Ground: 4
Bedrooms Below Ground: 0
Dimensions: —
Floor Type: Carpet
Dimensions: —
Floor Type: Carpet
Dimensions: —
Floor Type: Carpet
Full Bathrooms: 5
Bathroom Amenities: Separate Shower,Double Sink,Double Shower
Bathroom in Basement: 1
Rooms: Eating Area,Sun Room,Recreation Room,Office,Sewing Room
Basement Description: Finished
Other Specifics
| 2.5 | |
| Concrete Perimeter | |
| Concrete | |
| Balcony, Deck | |
| Landscaped | |
| 90X157 | |
| — | |
| Full | |
| Bar-Wet, Hardwood Floors, Heated Floors, First Floor Bedroom, First Floor Laundry, First Floor Full Bath | |
| Double Oven, Range, Microwave, Dishwasher, Refrigerator, Disposal, Built-In Oven | |
| Not in DB | |
| Sidewalks, Street Lights, Street Paved | |
| — | |
| — | |
| Gas Log, Gas Starter |
Tax History
| Year | Property Taxes |
|---|---|
| 2010 | $11,104 |
| 2018 | $10,786 |
| 2020 | $11,436 |
| 2025 | $13,756 |
Contact Agent
Nearby Similar Homes
Nearby Sold Comparables
Contact Agent
Listing Provided By
Coldwell Banker Residential Brokerage






