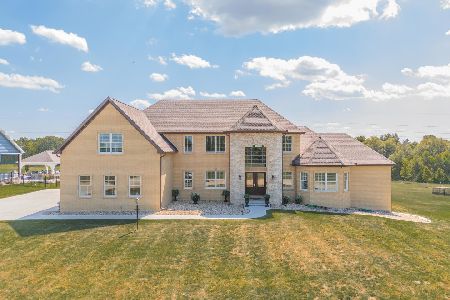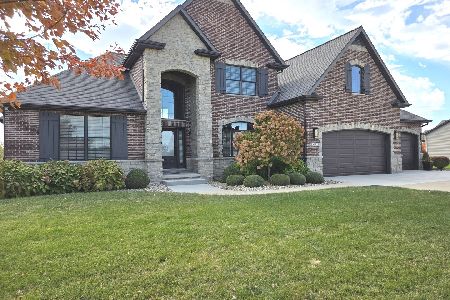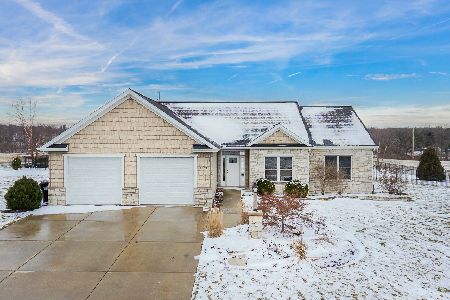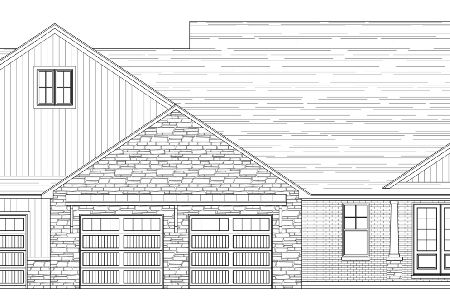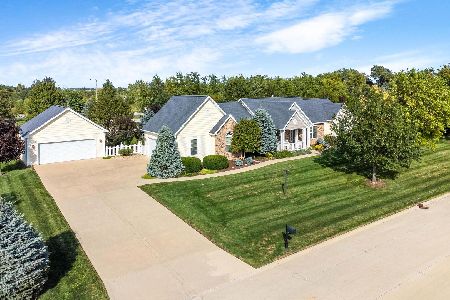9571 Crossbow Drive, Bloomington, Illinois 61705
$485,000
|
Sold
|
|
| Status: | Closed |
| Sqft: | 2,589 |
| Cost/Sqft: | $189 |
| Beds: | 5 |
| Baths: | 4 |
| Year Built: | 2015 |
| Property Taxes: | $12,710 |
| Days On Market: | 3173 |
| Lot Size: | 2,03 |
Description
Outstanding custom built home on 2 manicured acres! If you're looking for the best, look no further. 50 yr roof, Lifetime Siding, R19 & R21 insulation in walls, R48 in ceilings, all interior walls with r11 sound barrier, LED can lights, 4 ZONE 98% High Efficiency heat and air. Whole house generator, 400 AMP electrical service, Marvin Custom windows, Heated floor in master bath, garage heater, solid core doors, invisible fence for pets and a dog run. Amazing kitchen with quartz counters, custom Amish cabinets with Thermador Range, GE Profile Double Oven, Commercial Range Hood with Direct Vent, under cabinet lighting, tile backsplash and farm sink. Spacious Pantry, large utility room with utility shower for those pets, shoes, and everything else dirty. Master Bath has roll in shower, large soaker tub, a custom closet to showcase your wardrobe. WOW, WOW, WOW this one has it all. Visit this amazing home today!
Property Specifics
| Single Family | |
| — | |
| Traditional | |
| 2015 | |
| Full | |
| — | |
| No | |
| 2.03 |
| Mc Lean | |
| King's Mill | |
| — / Not Applicable | |
| — | |
| Public | |
| Septic-Private | |
| 10244432 | |
| 1334254002 |
Nearby Schools
| NAME: | DISTRICT: | DISTANCE: | |
|---|---|---|---|
|
Grade School
Carlock Elementary |
5 | — | |
|
Middle School
Parkside Jr High |
5 | Not in DB | |
|
High School
Normal Community West High Schoo |
5 | Not in DB | |
Property History
| DATE: | EVENT: | PRICE: | SOURCE: |
|---|---|---|---|
| 7 Jul, 2017 | Sold | $485,000 | MRED MLS |
| 22 May, 2017 | Under contract | $489,999 | MRED MLS |
| 15 May, 2017 | Listed for sale | $489,999 | MRED MLS |
Room Specifics
Total Bedrooms: 5
Bedrooms Above Ground: 5
Bedrooms Below Ground: 0
Dimensions: —
Floor Type: Carpet
Dimensions: —
Floor Type: Carpet
Dimensions: —
Floor Type: Carpet
Dimensions: —
Floor Type: —
Full Bathrooms: 4
Bathroom Amenities: Garden Tub
Bathroom in Basement: 1
Rooms: Other Room,Family Room,Foyer
Basement Description: Finished
Other Specifics
| 3 | |
| — | |
| — | |
| Patio | |
| Fenced Yard,Landscaped,Pond(s) | |
| 172X515 | |
| — | |
| Full | |
| First Floor Full Bath, Vaulted/Cathedral Ceilings, Walk-In Closet(s) | |
| Dishwasher, Range, Microwave | |
| Not in DB | |
| — | |
| — | |
| — | |
| Gas Log, Attached Fireplace Doors/Screen |
Tax History
| Year | Property Taxes |
|---|---|
| 2017 | $12,710 |
Contact Agent
Nearby Similar Homes
Nearby Sold Comparables
Contact Agent
Listing Provided By
RE/MAX Choice

