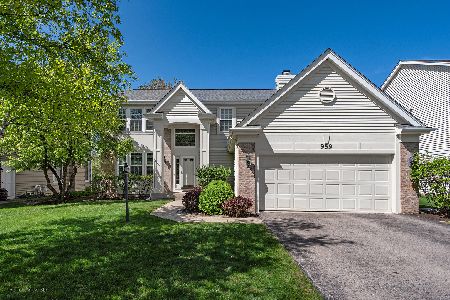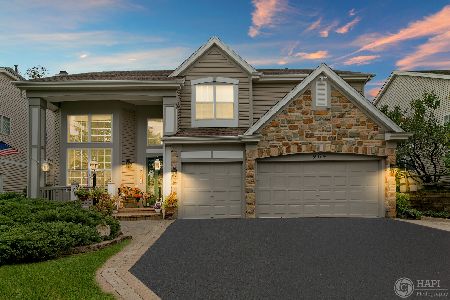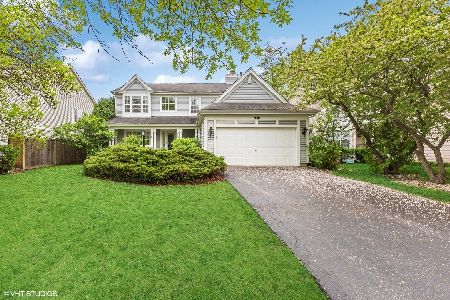959 Cheswick, Gurnee, Illinois 60031
$266,750
|
Sold
|
|
| Status: | Closed |
| Sqft: | 2,411 |
| Cost/Sqft: | $117 |
| Beds: | 4 |
| Baths: | 4 |
| Year Built: | 1994 |
| Property Taxes: | $7,678 |
| Days On Market: | 5610 |
| Lot Size: | 0,00 |
Description
Financing incentives. Not a short sale! Close! Charm, convenience and location. 9' Ceilings, crown molding, entire 1st flr hardwood. Office with French doors, floor to ceiling fireplace located in the Family room. Spacious master suite with luxury bath. Full finished lower level bed, rec room, full bath, storage. Back of home faces yards, great views no backs of homes. Fenced yard and beautiful brick paver patio.
Property Specifics
| Single Family | |
| — | |
| Traditional | |
| 1994 | |
| Full | |
| BERKSHIRE | |
| No | |
| — |
| Lake | |
| Concord Oaks | |
| 158 / Annual | |
| Insurance | |
| Public | |
| Public Sewer | |
| 07604146 | |
| 07184090220000 |
Nearby Schools
| NAME: | DISTRICT: | DISTANCE: | |
|---|---|---|---|
|
Grade School
Woodland Elementary School |
50 | — | |
|
Middle School
Woodland Middle School |
50 | Not in DB | |
|
High School
Warren Township High School |
121 | Not in DB | |
Property History
| DATE: | EVENT: | PRICE: | SOURCE: |
|---|---|---|---|
| 21 Sep, 2010 | Sold | $266,750 | MRED MLS |
| 16 Aug, 2010 | Under contract | $283,000 | MRED MLS |
| 9 Aug, 2010 | Listed for sale | $283,000 | MRED MLS |
| 8 Jun, 2018 | Under contract | $0 | MRED MLS |
| 29 May, 2018 | Listed for sale | $0 | MRED MLS |
| 14 Apr, 2019 | Under contract | $0 | MRED MLS |
| 19 Mar, 2019 | Listed for sale | $0 | MRED MLS |
| 1 Jan, 2021 | Under contract | $0 | MRED MLS |
| 26 Dec, 2020 | Listed for sale | $0 | MRED MLS |
| 2 Jul, 2024 | Sold | $475,000 | MRED MLS |
| 24 May, 2024 | Under contract | $472,500 | MRED MLS |
| — | Last price change | $485,000 | MRED MLS |
| 3 May, 2024 | Listed for sale | $485,000 | MRED MLS |
Room Specifics
Total Bedrooms: 5
Bedrooms Above Ground: 4
Bedrooms Below Ground: 1
Dimensions: —
Floor Type: Carpet
Dimensions: —
Floor Type: Carpet
Dimensions: —
Floor Type: Carpet
Dimensions: —
Floor Type: —
Full Bathrooms: 4
Bathroom Amenities: —
Bathroom in Basement: 1
Rooms: Bedroom 5,Office,Recreation Room
Basement Description: Finished
Other Specifics
| 2 | |
| Concrete Perimeter | |
| Asphalt | |
| Patio | |
| — | |
| 65 X 120 | |
| Full | |
| Full | |
| Vaulted/Cathedral Ceilings, Skylight(s) | |
| — | |
| Not in DB | |
| Sidewalks, Street Lights, Street Paved | |
| — | |
| — | |
| — |
Tax History
| Year | Property Taxes |
|---|---|
| 2010 | $7,678 |
| 2024 | $11,585 |
Contact Agent
Nearby Similar Homes
Nearby Sold Comparables
Contact Agent
Listing Provided By
Berkshire Hathaway HomeServices KoenigRubloff












