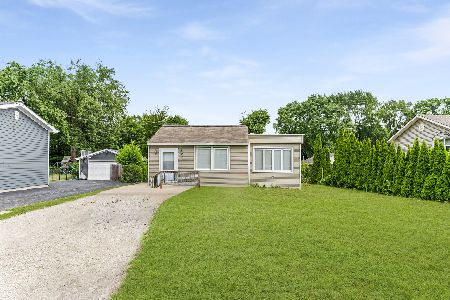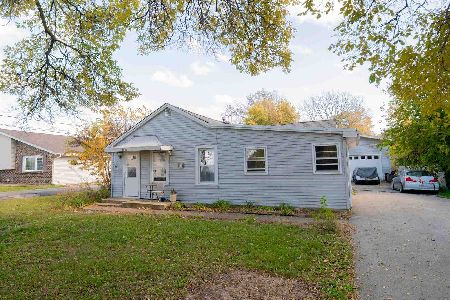960 Chapel Court, Glen Ellyn, Illinois 60137
$546,000
|
Sold
|
|
| Status: | Closed |
| Sqft: | 2,952 |
| Cost/Sqft: | $186 |
| Beds: | 4 |
| Baths: | 3 |
| Year Built: | 1987 |
| Property Taxes: | $13,893 |
| Days On Market: | 1881 |
| Lot Size: | 0,28 |
Description
Nestled in the Quaint Chapel Court Neighborhood, This Storybook Cottage Boasts Just Under 3000 SF! All the Hard Work Has Been Done. AC/Furnace (2019), Roof (2016), Water Heater, Skylights, Freshly Painted Interior, New Carpet. Spread Out in Your Spacious Kitchen That Opens to Family Room W/Woodburning Fireplace & Vaulted Ceiling W/Skylights! First Floor Office/Bedroom. First Floor Laundry! Formal Living & Dining Room Leave Plenty Of Room for the Whole Family To Enjoy! Huge Master Bedroom W/Vaulted Ceiling & Spa Bath! Possible Second Master Upstairs to Make Four Bedrooms Upstairs! Outside is Done As Well! Exterior Recently Painted, Leafguard Gutters, Paver Patio W/Walkway, New Driveway, New Fence! Enjoy Summer Nights on Your New Deck! (Property Extends 10 Feet Beyond Fence And Way Beyond Your Shed on Side Yard) Award Winning Glenbard South High School! Incredible Location! Hop on I355 88! Close to Town, Train, Shopping & Restaurants!
Property Specifics
| Single Family | |
| — | |
| Cottage | |
| 1987 | |
| Full | |
| — | |
| No | |
| 0.28 |
| Du Page | |
| — | |
| 0 / Not Applicable | |
| None | |
| Lake Michigan | |
| Public Sewer | |
| 10775005 | |
| 0524113042 |
Nearby Schools
| NAME: | DISTRICT: | DISTANCE: | |
|---|---|---|---|
|
Grade School
Westfield Elementary School |
89 | — | |
|
Middle School
Glen Crest Middle School |
89 | Not in DB | |
|
High School
Glenbard South High School |
87 | Not in DB | |
Property History
| DATE: | EVENT: | PRICE: | SOURCE: |
|---|---|---|---|
| 2 Mar, 2021 | Sold | $546,000 | MRED MLS |
| 15 Jan, 2021 | Under contract | $549,000 | MRED MLS |
| 6 Jan, 2021 | Listed for sale | $549,000 | MRED MLS |

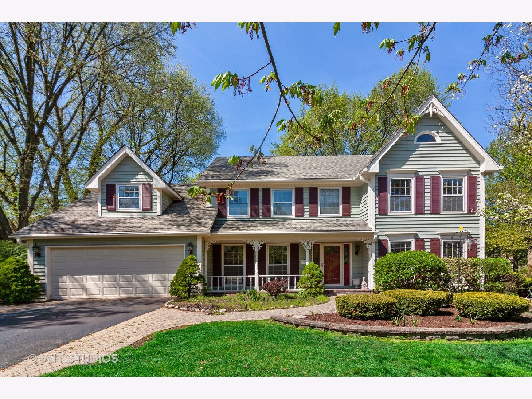
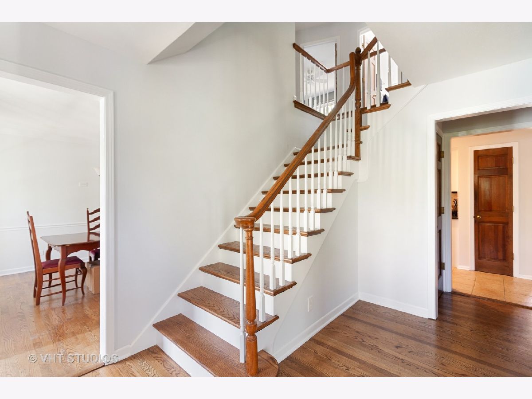
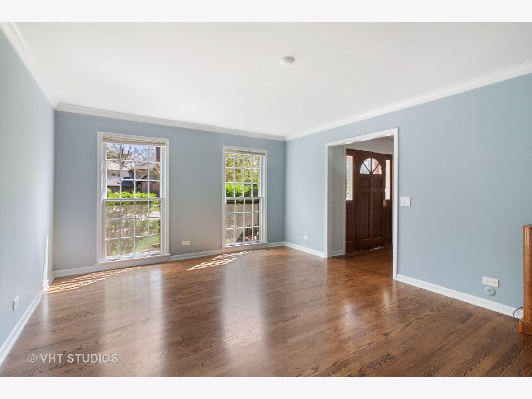
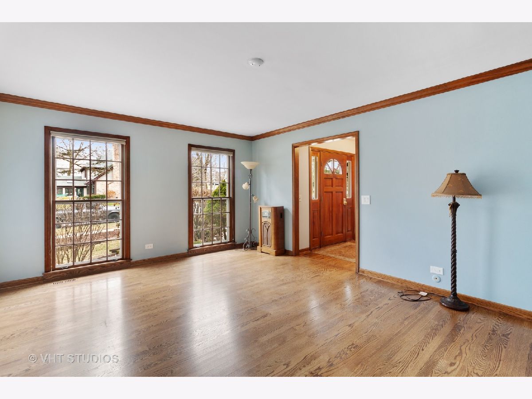

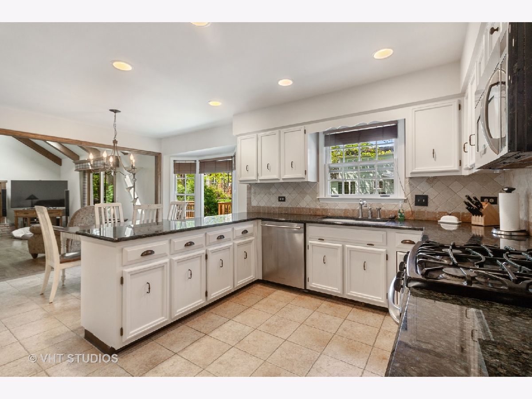
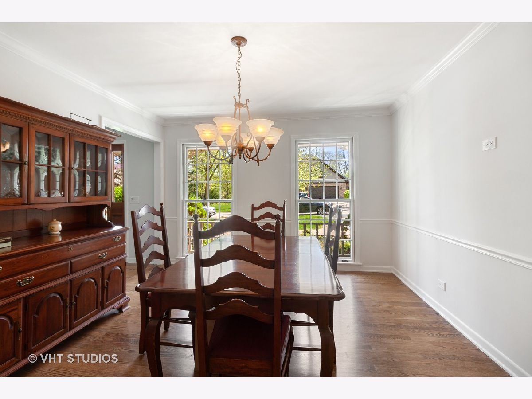


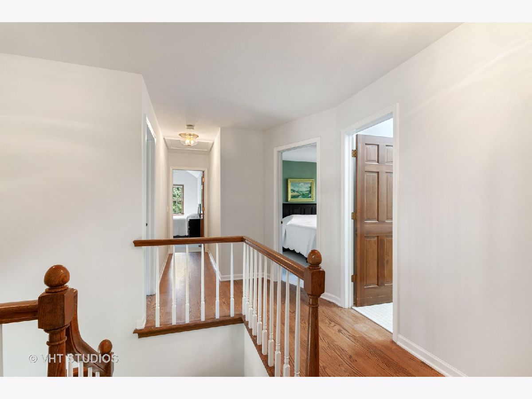
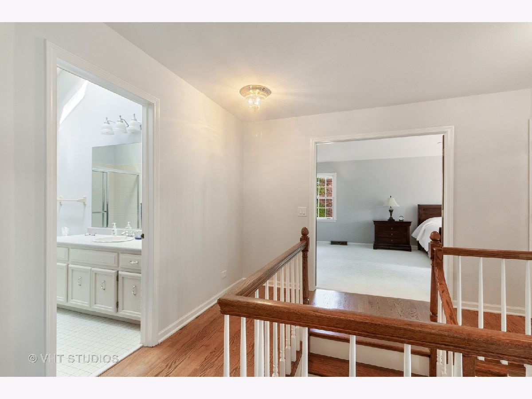
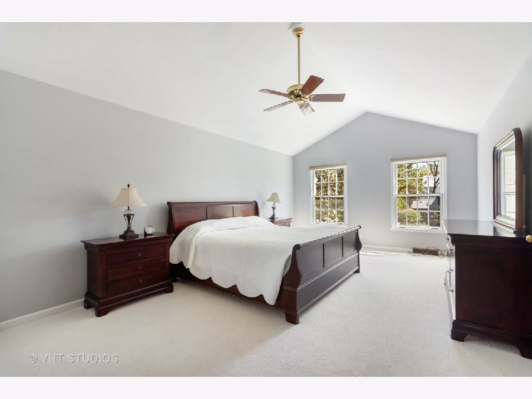
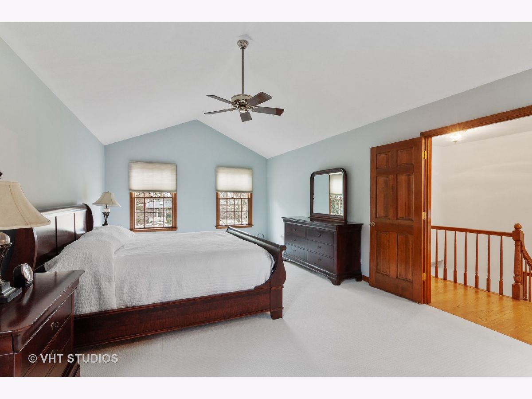

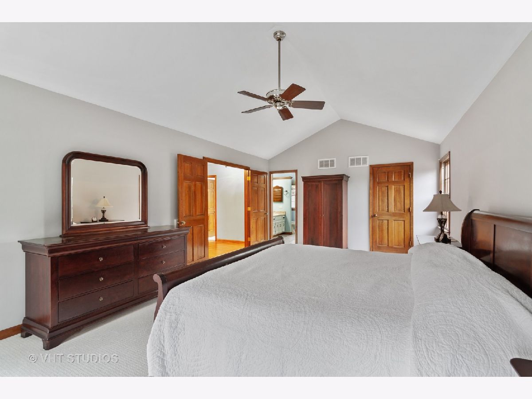
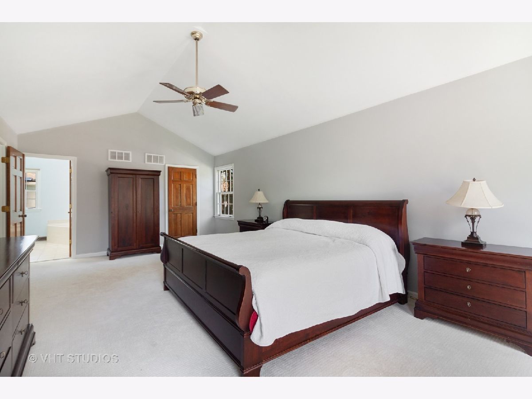



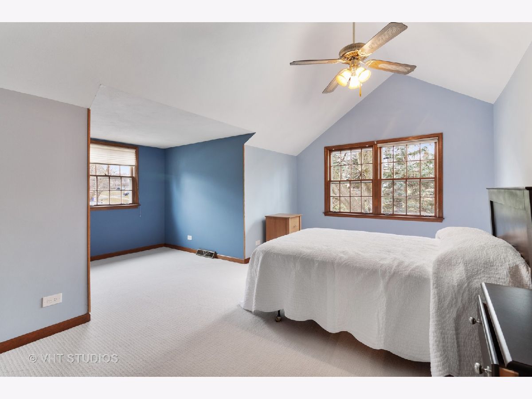

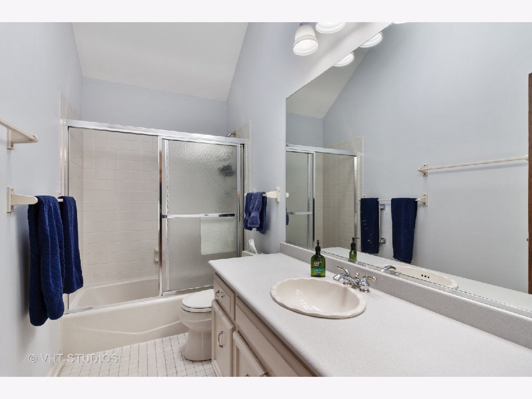


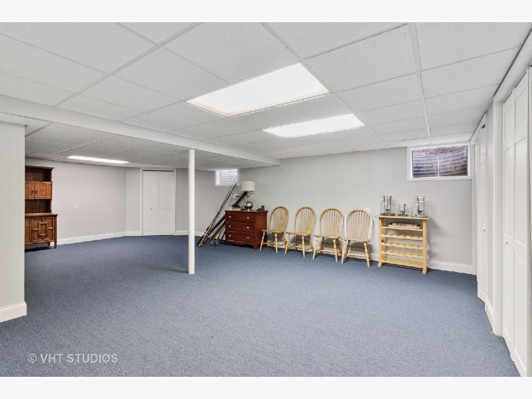

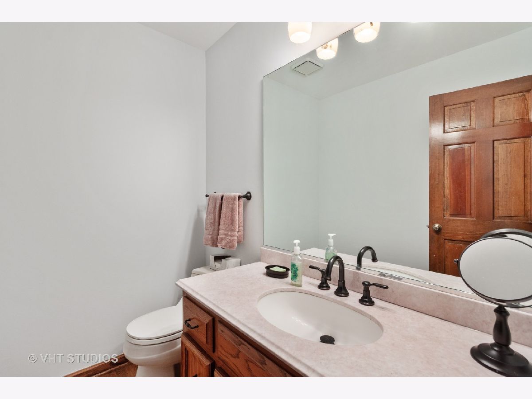


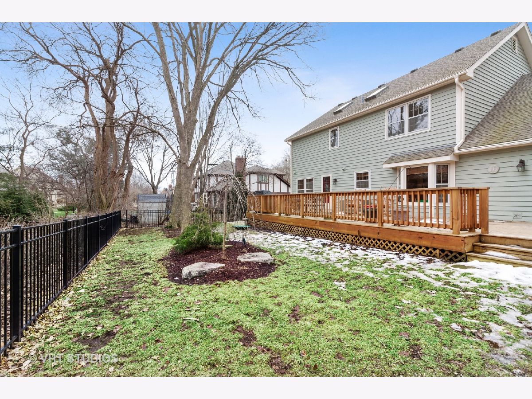



Room Specifics
Total Bedrooms: 4
Bedrooms Above Ground: 4
Bedrooms Below Ground: 0
Dimensions: —
Floor Type: Carpet
Dimensions: —
Floor Type: Carpet
Dimensions: —
Floor Type: Carpet
Full Bathrooms: 3
Bathroom Amenities: Separate Shower,Double Sink,Soaking Tub
Bathroom in Basement: 0
Rooms: Office,Recreation Room,Mud Room
Basement Description: Finished
Other Specifics
| 2 | |
| Concrete Perimeter | |
| Concrete | |
| Deck, Patio, Porch, Brick Paver Patio | |
| Corner Lot,Cul-De-Sac,Fenced Yard,Landscaped,Wooded,Mature Trees | |
| 110X110 | |
| — | |
| Full | |
| Vaulted/Cathedral Ceilings, Skylight(s), Hardwood Floors, First Floor Bedroom, Walk-In Closet(s) | |
| Range, Dishwasher, Refrigerator, Washer, Dryer | |
| Not in DB | |
| Curbs, Sidewalks, Street Lights, Street Paved | |
| — | |
| — | |
| Wood Burning, Gas Starter |
Tax History
| Year | Property Taxes |
|---|---|
| 2021 | $13,893 |
Contact Agent
Nearby Similar Homes
Nearby Sold Comparables
Contact Agent
Listing Provided By
Baird & Warner


