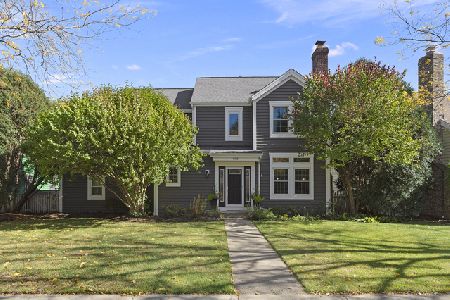960 Mount Vernon Drive, Grayslake, Illinois 60030
$375,000
|
Sold
|
|
| Status: | Closed |
| Sqft: | 2,768 |
| Cost/Sqft: | $126 |
| Beds: | 4 |
| Baths: | 4 |
| Year Built: | 1993 |
| Property Taxes: | $11,442 |
| Days On Market: | 1760 |
| Lot Size: | 0,00 |
Description
Former model in desirable Washington Village with quality construction and elegance throughout. Impeccable inside and out. Custom moldings, chair rails, hardwood floors, recessed lighting. 2story marble floor foyer with open stairway, large living room with built-ins, high ceilings and stone fireplace. Formal dining room with Wayne coating, only a step to gourmet kitchen with maple 42' cabinets, island, walk-in pantry and great breakfast area for every day dining. One of a kind 2story family room with ceiling fan and large windows overlooking backyard. First floor bedroom with full bath and access to outside. Spacious bedrooms with vaulted ceilings. Master suite with remodeled bath with custom ceramic tile shower, soaking tub and two closets. Finished basement with recroom, extra bedroom and full bath. Newer windows. Professionally landscaped backyard with brick paver patio with built-in grill, great for entertainment. Close to parks, forest preserve with trails, shopping, schools and every convenience. Simply unique in every way! Must see.
Property Specifics
| Single Family | |
| — | |
| Traditional | |
| 1993 | |
| Full | |
| CUSTOM | |
| No | |
| — |
| Lake | |
| Washington Village | |
| 0 / Not Applicable | |
| None | |
| Public | |
| Public Sewer | |
| 11043576 | |
| 06244080040000 |
Nearby Schools
| NAME: | DISTRICT: | DISTANCE: | |
|---|---|---|---|
|
Middle School
Grayslake Middle School |
46 | Not in DB | |
|
High School
Grayslake North High School |
127 | Not in DB | |
Property History
| DATE: | EVENT: | PRICE: | SOURCE: |
|---|---|---|---|
| 17 May, 2021 | Sold | $375,000 | MRED MLS |
| 8 Apr, 2021 | Under contract | $350,000 | MRED MLS |
| 6 Apr, 2021 | Listed for sale | $350,000 | MRED MLS |










































Room Specifics
Total Bedrooms: 5
Bedrooms Above Ground: 4
Bedrooms Below Ground: 1
Dimensions: —
Floor Type: Hardwood
Dimensions: —
Floor Type: Hardwood
Dimensions: —
Floor Type: Hardwood
Dimensions: —
Floor Type: —
Full Bathrooms: 4
Bathroom Amenities: Separate Shower,Double Sink,Soaking Tub
Bathroom in Basement: 1
Rooms: Bedroom 5,Foyer,Recreation Room
Basement Description: Partially Finished,Storage Space
Other Specifics
| 2 | |
| Concrete Perimeter | |
| Concrete | |
| Patio, Brick Paver Patio, Storms/Screens | |
| Landscaped,Streetlights,Wood Fence | |
| 77X100 | |
| Unfinished | |
| Full | |
| Vaulted/Cathedral Ceilings, Hardwood Floors, First Floor Bedroom, First Floor Laundry, First Floor Full Bath, Built-in Features, Walk-In Closet(s), Ceiling - 9 Foot, Open Floorplan | |
| Range, Microwave, Dishwasher, Refrigerator, Washer, Dryer, Disposal | |
| Not in DB | |
| Park, Curbs, Sidewalks, Street Lights, Street Paved | |
| — | |
| — | |
| Wood Burning, Gas Starter, Masonry |
Tax History
| Year | Property Taxes |
|---|---|
| 2021 | $11,442 |
Contact Agent
Nearby Similar Homes
Nearby Sold Comparables
Contact Agent
Listing Provided By
AK Homes







