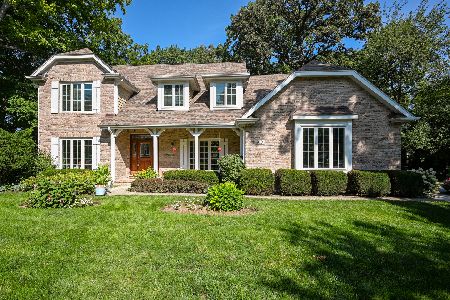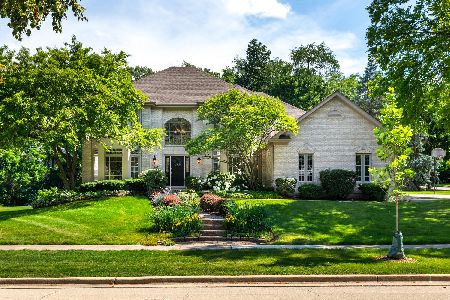960 Ridgewood Drive, West Chicago, Illinois 60185
$424,000
|
Sold
|
|
| Status: | Closed |
| Sqft: | 3,328 |
| Cost/Sqft: | $129 |
| Beds: | 4 |
| Baths: | 5 |
| Year Built: | 1991 |
| Property Taxes: | $13,041 |
| Days On Market: | 2354 |
| Lot Size: | 0,37 |
Description
This stunning home features volume ceilings, skylights, transom & palladium windows, hdwd flrs, custom millwork, & built-ins. 2 story Foyer, LR w/gas see thru FP & French doors open to Den. Formal DR w/wainscoting & Butler's Pantry. Open Concept Gourmet Kitchen renovated in 2019! White cabinetry, granite tops, large peninsula w/seating, pendant lighting & cooktop. Top of the line SS appliances including built in oven. Bright spacious Eating Area opens to the 2 story 22x16 FR w/floor to ceiling brick gas FP, & panoramic views of the outdoor entertaining spaces & meticulously landscaped woodland backyard. 1st flr laundry w/sink, cabinetry & new washer/dryer. Open staircase leads to the 2nd floor, anchored by the finely appointed MBR retreat w/an inviting sitting area, spa-like bath & huge walk in closet. 3 additional bedrms, 2 full BAs & an 8x8 loft complete the 2nd flr. Spacious English bsmt w/22x17 Rec room, full BA, wet bar & private gym. Attached 3 car gar w/abundant storage.
Property Specifics
| Single Family | |
| — | |
| Traditional | |
| 1991 | |
| Full,English | |
| — | |
| No | |
| 0.37 |
| Du Page | |
| Forest Trails | |
| 0 / Not Applicable | |
| None | |
| Public | |
| Public Sewer | |
| 10487435 | |
| 0134408003 |
Nearby Schools
| NAME: | DISTRICT: | DISTANCE: | |
|---|---|---|---|
|
Grade School
Evergreen Elementary School |
25 | — | |
|
Middle School
Benjamin Middle School |
25 | Not in DB | |
|
High School
Community High School |
94 | Not in DB | |
Property History
| DATE: | EVENT: | PRICE: | SOURCE: |
|---|---|---|---|
| 22 Nov, 2019 | Sold | $424,000 | MRED MLS |
| 12 Oct, 2019 | Under contract | $429,900 | MRED MLS |
| 16 Aug, 2019 | Listed for sale | $429,900 | MRED MLS |
Room Specifics
Total Bedrooms: 4
Bedrooms Above Ground: 4
Bedrooms Below Ground: 0
Dimensions: —
Floor Type: Carpet
Dimensions: —
Floor Type: Carpet
Dimensions: —
Floor Type: Carpet
Full Bathrooms: 5
Bathroom Amenities: Whirlpool,Separate Shower,Double Sink
Bathroom in Basement: 1
Rooms: Eating Area,Den,Recreation Room,Sitting Room,Exercise Room
Basement Description: Finished
Other Specifics
| 3 | |
| — | |
| — | |
| Deck | |
| Wooded | |
| 90 X 180 X 90 X 176 | |
| — | |
| Full | |
| — | |
| Microwave, Dishwasher, Refrigerator, Washer, Dryer, Disposal, Stainless Steel Appliance(s), Cooktop, Built-In Oven | |
| Not in DB | |
| — | |
| — | |
| — | |
| Double Sided, Gas Log |
Tax History
| Year | Property Taxes |
|---|---|
| 2019 | $13,041 |
Contact Agent
Nearby Similar Homes
Nearby Sold Comparables
Contact Agent
Listing Provided By
Realty Executives Premiere








