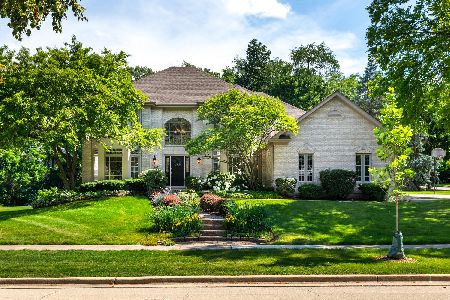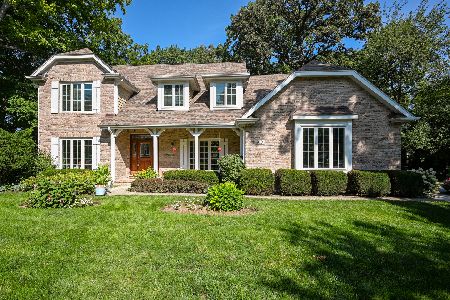955 Ridgewood Court, West Chicago, Illinois 60185
$375,000
|
Sold
|
|
| Status: | Closed |
| Sqft: | 3,212 |
| Cost/Sqft: | $123 |
| Beds: | 4 |
| Baths: | 4 |
| Year Built: | 1990 |
| Property Taxes: | $12,286 |
| Days On Market: | 2193 |
| Lot Size: | 0,48 |
Description
Beautiful 4-bedroom custom home on tree lined cul-du-sac lot in quite subdivision. Open floor plan, with many updates throughout. Large kitchen with granite countertops, high end appliances, island seating and separate eat-in area, hardwood floors. Separate living & dining rooms with crown molding & bay windows. Oversized family room with vaulted beam ceiling, skylights and floor to ceiling stone fireplace. Bright heated sunroom with tile floor overlooking deck and yard. 1st floor also includes mudroom, laundry room, private office, & powder room. Generous bedrooms with extended closets, full hallway bath with granite countertops, loft space overlooking family room. Large master bedroom with separate sitting area, walk-in closet. Master bath has double sinks, soaking tub, separate tile shower, beamed ceiling. Finished English basement with above ground windows for lots of light, rec room with wet bar, separate game and sitting rooms, and a 1/2 bath. Large storage room/workroom. New Roof 2018, All window replaced throughout the home. An absolute gem! Do not miss this one!!
Property Specifics
| Single Family | |
| — | |
| — | |
| 1990 | |
| Full,English | |
| — | |
| No | |
| 0.48 |
| Du Page | |
| Forest Trails | |
| — / Not Applicable | |
| None | |
| Public | |
| Public Sewer | |
| 10618963 | |
| 0134407035 |
Nearby Schools
| NAME: | DISTRICT: | DISTANCE: | |
|---|---|---|---|
|
Grade School
Evergreen Elementary School |
25 | — | |
|
Middle School
Benjamin Middle School |
25 | Not in DB | |
|
High School
Community High School |
94 | Not in DB | |
Property History
| DATE: | EVENT: | PRICE: | SOURCE: |
|---|---|---|---|
| 20 Mar, 2020 | Sold | $375,000 | MRED MLS |
| 6 Feb, 2020 | Under contract | $394,900 | MRED MLS |
| — | Last price change | $414,900 | MRED MLS |
| 24 Jan, 2020 | Listed for sale | $414,900 | MRED MLS |
Room Specifics
Total Bedrooms: 4
Bedrooms Above Ground: 4
Bedrooms Below Ground: 0
Dimensions: —
Floor Type: Carpet
Dimensions: —
Floor Type: Carpet
Dimensions: —
Floor Type: Carpet
Full Bathrooms: 4
Bathroom Amenities: Separate Shower,Double Sink,Soaking Tub
Bathroom in Basement: 1
Rooms: Eating Area,Office,Loft,Recreation Room,Game Room,Heated Sun Room,Family Room,Foyer,Mud Room,Storage
Basement Description: Finished
Other Specifics
| 2 | |
| — | |
| Concrete | |
| Deck, Porch, Storms/Screens | |
| Corner Lot,Cul-De-Sac,Irregular Lot,Mature Trees | |
| 154X113X144X78X95 | |
| — | |
| Full | |
| Vaulted/Cathedral Ceilings, Skylight(s), Bar-Wet, Hardwood Floors, First Floor Laundry, Walk-In Closet(s) | |
| Double Oven, Microwave, Dishwasher, Refrigerator, Washer, Dryer, Disposal, Cooktop, Built-In Oven | |
| Not in DB | |
| — | |
| — | |
| — | |
| Gas Starter |
Tax History
| Year | Property Taxes |
|---|---|
| 2020 | $12,286 |
Contact Agent
Nearby Similar Homes
Nearby Sold Comparables
Contact Agent
Listing Provided By
Berkshire Hathaway HomeServices Chicago








