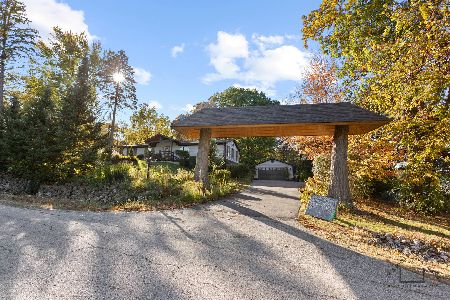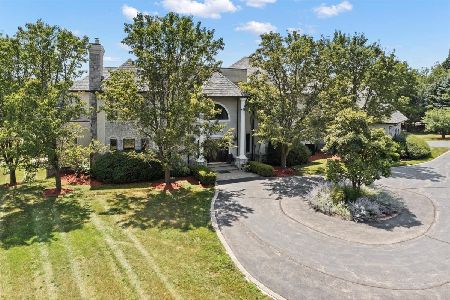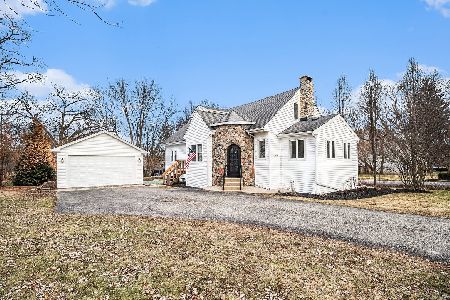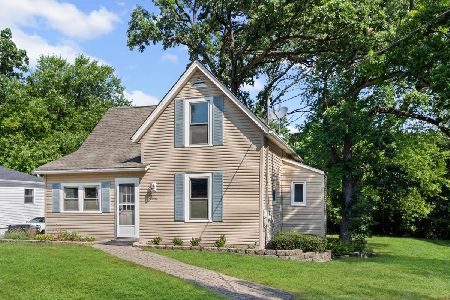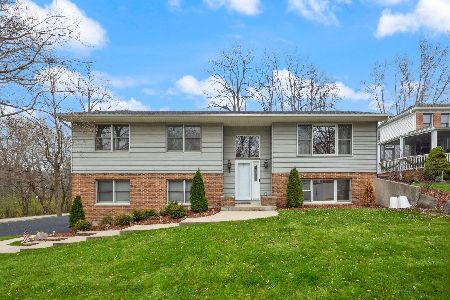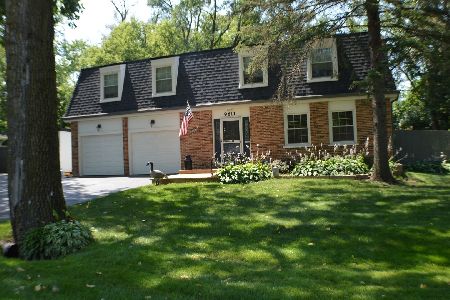9603 Witchie Drive, Fox River Grove, Illinois 60021
$180,000
|
Sold
|
|
| Status: | Closed |
| Sqft: | 1,250 |
| Cost/Sqft: | $152 |
| Beds: | 3 |
| Baths: | 2 |
| Year Built: | 1968 |
| Property Taxes: | $2,362 |
| Days On Market: | 1704 |
| Lot Size: | 0,27 |
Description
This cute solid ranch in Fox River Grove is on a huge lot in unincorporated McHenry County..Low taxes..Close to schools, shopping, Metra train and river front park. Originally built as a 2 bedroom 1 bath, 1 car attached garage, owner converted the garage to a 3rd bedroom and combination bath/laundry room..Amazing hardwood flooring throughout. Detached 2 car garage is heated and has hardwood lining the walls! Super for the hobbyist. Expansive driveway offers room for 6 cars, or room to store your boat, RV, etc. U shaped kitchen offers a garden window and breakfast bar seating, and door leading to the huge backyard. Roof and well pump approx 5 years new. Home needs some TLC, bring your ideas, good sized bedrooms, and a great location for commuters. Home is sold as-is. Recent elevation certificate stating property is NOT in a flood plain..Seller offering 1 year home warranty for the lucky buyer.
Property Specifics
| Single Family | |
| — | |
| Ranch | |
| 1968 | |
| None | |
| — | |
| No | |
| 0.27 |
| Mc Henry | |
| — | |
| — / Not Applicable | |
| None | |
| Private Well | |
| Septic-Private | |
| 11090902 | |
| 2019302003 |
Nearby Schools
| NAME: | DISTRICT: | DISTANCE: | |
|---|---|---|---|
|
Grade School
Algonquin Road Elementary School |
3 | — | |
|
Middle School
Fox River Grove Jr Hi School |
3 | Not in DB | |
|
High School
Cary-grove Community High School |
155 | Not in DB | |
Property History
| DATE: | EVENT: | PRICE: | SOURCE: |
|---|---|---|---|
| 23 Jul, 2021 | Sold | $180,000 | MRED MLS |
| 5 Jun, 2021 | Under contract | $189,900 | MRED MLS |
| — | Last price change | $194,000 | MRED MLS |
| 26 May, 2021 | Listed for sale | $194,000 | MRED MLS |
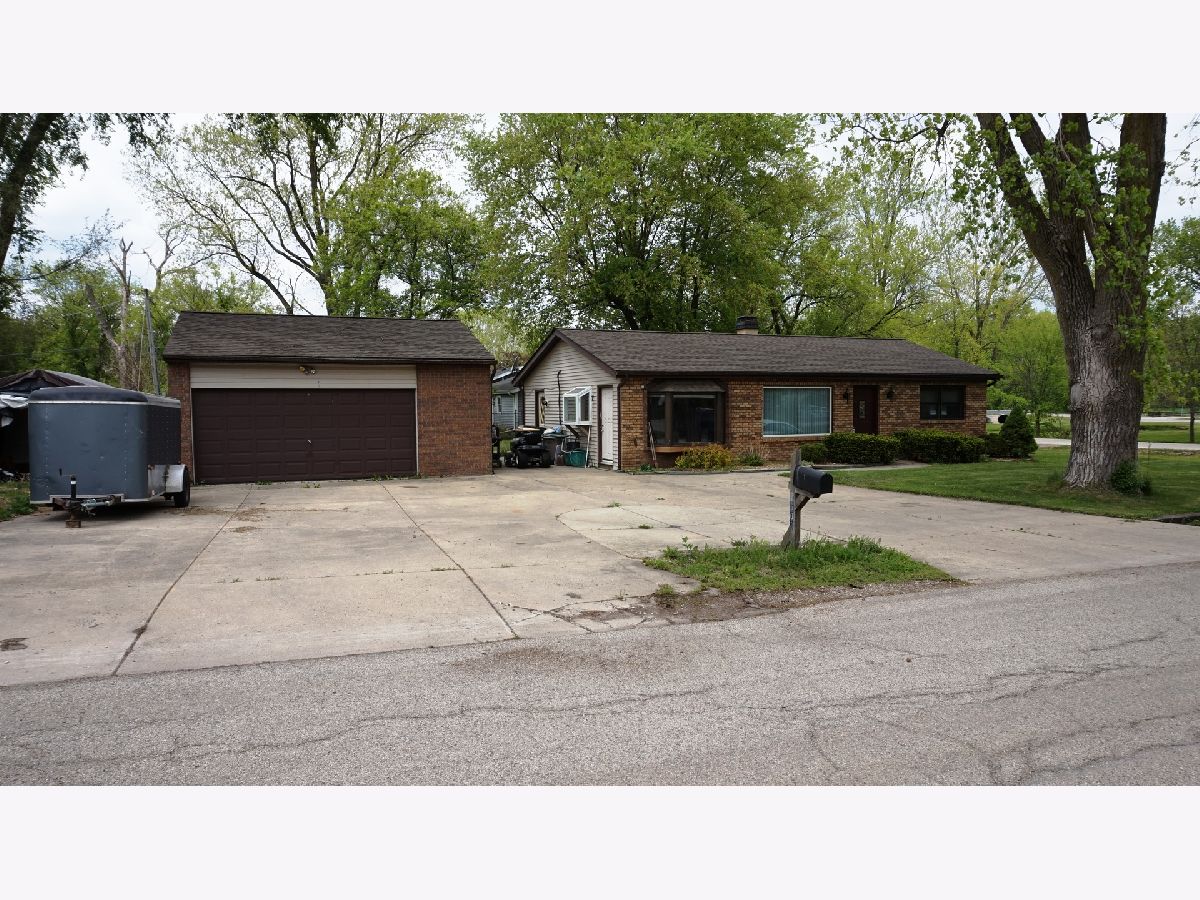


















Room Specifics
Total Bedrooms: 3
Bedrooms Above Ground: 3
Bedrooms Below Ground: 0
Dimensions: —
Floor Type: Hardwood
Dimensions: —
Floor Type: Hardwood
Full Bathrooms: 2
Bathroom Amenities: No Tub
Bathroom in Basement: 0
Rooms: No additional rooms
Basement Description: Slab
Other Specifics
| 2 | |
| Concrete Perimeter | |
| Concrete,Side Drive | |
| Patio | |
| Corner Lot,Mature Trees | |
| 105X118 | |
| Unfinished | |
| None | |
| Hardwood Floors, First Floor Bedroom, First Floor Laundry, First Floor Full Bath, Open Floorplan | |
| Range, Microwave, Refrigerator, Freezer | |
| Not in DB | |
| Street Paved | |
| — | |
| — | |
| — |
Tax History
| Year | Property Taxes |
|---|---|
| 2021 | $2,362 |
Contact Agent
Nearby Similar Homes
Nearby Sold Comparables
Contact Agent
Listing Provided By
Coldwell Banker Real Estate Group

