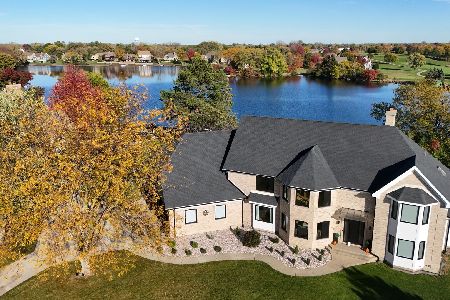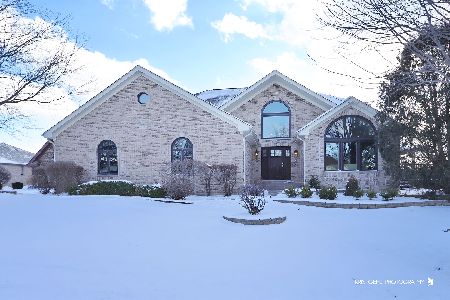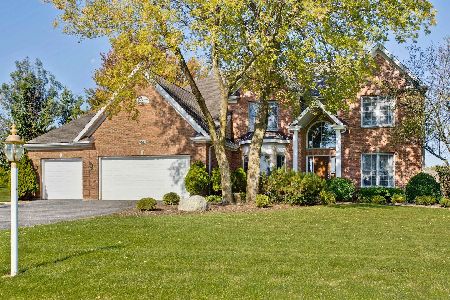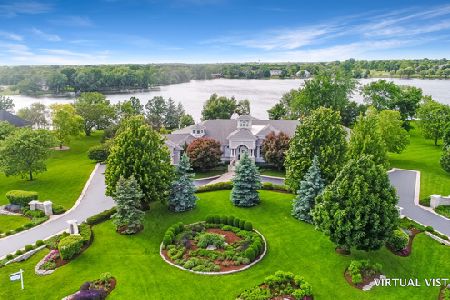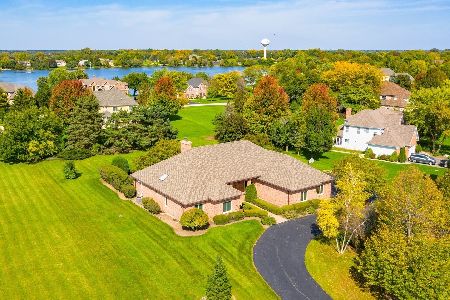9607 Muirfield Drive, Lakewood, Illinois 60014
$432,500
|
Sold
|
|
| Status: | Closed |
| Sqft: | 4,244 |
| Cost/Sqft: | $108 |
| Beds: | 4 |
| Baths: | 5 |
| Year Built: | 1989 |
| Property Taxes: | $17,109 |
| Days On Market: | 2840 |
| Lot Size: | 1,05 |
Description
Property taxes have been reduced & this home is priced to sell, all you have to do is put your own stamp on it! This well maintained custom, all brick home w/over 6000 SF of living space offers newer roof, furnace, A/C units, skylights, as well as 2nd floor windows and carpeting! The huge open concept eat-in kitchen, family room & dining room w/hardwood flooring is great for entertaining! The kitchen features quartz countertops, stone backsplash w/under cabinet lighting! Spacious 8' center island, newer SS appliances, loads of storage & extra wide double sink! There are two master suites on the 2nd floor & a 5th bedroom w/full bathroom in the fully finished basement! Expansive main master bath featuring walk in closet w/dressing area, whirlpool, separate shower & double sink! Screened in porch w/open air balcony above, both w/lake views! Recently updated laundry room w/newer W/D! Oversized 3 car garage w/epoxy floor, outdoor gas grill line, security system & invisible fence!
Property Specifics
| Single Family | |
| — | |
| — | |
| 1989 | |
| Full | |
| CUSTOM | |
| No | |
| 1.05 |
| Mc Henry | |
| Turnberry | |
| 0 / Not Applicable | |
| None | |
| Public | |
| Public Sewer | |
| 09944352 | |
| 1811377011 |
Nearby Schools
| NAME: | DISTRICT: | DISTANCE: | |
|---|---|---|---|
|
Grade School
West Elementary School |
47 | — | |
|
Middle School
Richard F Bernotas Middle School |
47 | Not in DB | |
|
High School
Crystal Lake Central High School |
155 | Not in DB | |
Property History
| DATE: | EVENT: | PRICE: | SOURCE: |
|---|---|---|---|
| 9 Jul, 2018 | Sold | $432,500 | MRED MLS |
| 30 May, 2018 | Under contract | $459,900 | MRED MLS |
| 9 May, 2018 | Listed for sale | $459,900 | MRED MLS |
Room Specifics
Total Bedrooms: 4
Bedrooms Above Ground: 4
Bedrooms Below Ground: 0
Dimensions: —
Floor Type: Carpet
Dimensions: —
Floor Type: Carpet
Dimensions: —
Floor Type: Carpet
Full Bathrooms: 5
Bathroom Amenities: Whirlpool,Separate Shower,Double Sink
Bathroom in Basement: 1
Rooms: Eating Area,Foyer,Office,Recreation Room,Screened Porch
Basement Description: Finished
Other Specifics
| 3 | |
| Concrete Perimeter | |
| Asphalt | |
| Patio, Roof Deck, Porch Screened | |
| Irregular Lot | |
| 45,805 SQ FT | |
| Unfinished | |
| Full | |
| Skylight(s), Hardwood Floors, First Floor Laundry | |
| Double Oven, Dishwasher, Refrigerator, Washer, Dryer, Stainless Steel Appliance(s), Cooktop | |
| Not in DB | |
| Water Rights, Street Paved | |
| — | |
| — | |
| Wood Burning, Gas Starter |
Tax History
| Year | Property Taxes |
|---|---|
| 2018 | $17,109 |
Contact Agent
Nearby Similar Homes
Nearby Sold Comparables
Contact Agent
Listing Provided By
RE/MAX of Barrington

