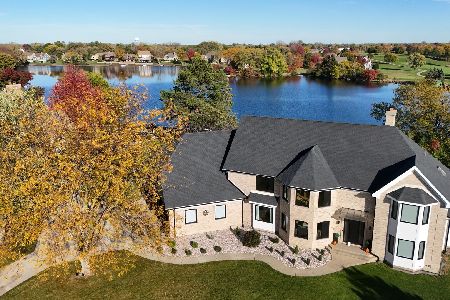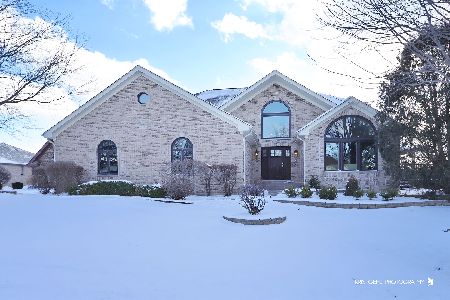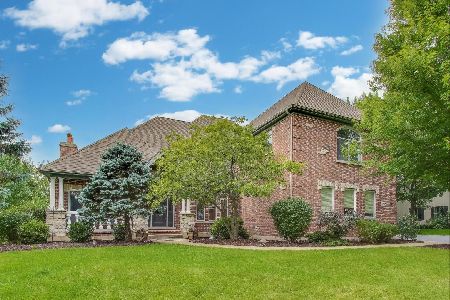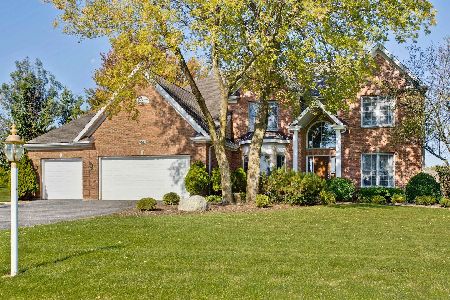9408 Muirfield Drive, Lakewood, Illinois 60014
$1,250,000
|
Sold
|
|
| Status: | Closed |
| Sqft: | 12,546 |
| Cost/Sqft: | $111 |
| Beds: | 4 |
| Baths: | 8 |
| Year Built: | 2003 |
| Property Taxes: | $26,812 |
| Days On Market: | 2034 |
| Lot Size: | 0,00 |
Description
Masterfully Designed Waterfront Estate situated on 6 Serene Acres. This Sprawling Ranch has an Open Floor Plan with Over 12,000SqFt of Luxury Living Space. 20' Ceilings in the Dining & Living Room with Sunken Bar. Gourmet Eat-in Kitchen with Professional Grade Appliances. Master Suite and In-Law Arrangement. Swarovski Crystal Lighting & Chandeliers Throughout! Sun Room & Library with Custom Millwork & Coffered Ceilings with 8' Tall Interior Doors. Take the Elevator to the Walkout LL with 2 Recreation Rooms, Full Bar, 2nd Kitchen & Home Theater with Floor to Ceiling Panoramic Views. Magnificent Grounds include In-ground Pool with Water Features, Patio, Wrought Iron Gazebo and Boat Dock. Radiant Heat in all Floors & Garages. Home Features a Standby Generator and Snowmelt System. 5 Fireplaces & 7.1 Luxury Baths! This One of a Kind Estate is Perfectly Designed for Relaxing and Entertaining!
Property Specifics
| Single Family | |
| — | |
| — | |
| 2003 | |
| Walkout | |
| — | |
| Yes | |
| — |
| Mc Henry | |
| Turnberry | |
| 0 / Not Applicable | |
| None | |
| Public | |
| Public Sewer | |
| 10793039 | |
| 1811303015 |
Nearby Schools
| NAME: | DISTRICT: | DISTANCE: | |
|---|---|---|---|
|
Grade School
West Elementary School |
47 | — | |
|
Middle School
Richard F Bernotas Middle School |
47 | Not in DB | |
|
High School
Crystal Lake Central High School |
155 | Not in DB | |
Property History
| DATE: | EVENT: | PRICE: | SOURCE: |
|---|---|---|---|
| 25 Feb, 2021 | Sold | $1,250,000 | MRED MLS |
| 7 Nov, 2020 | Under contract | $1,395,000 | MRED MLS |
| 23 Jul, 2020 | Listed for sale | $1,395,000 | MRED MLS |
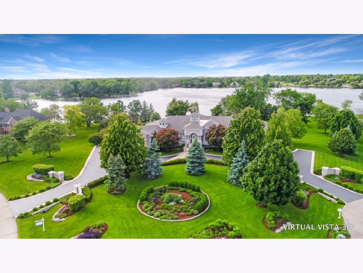
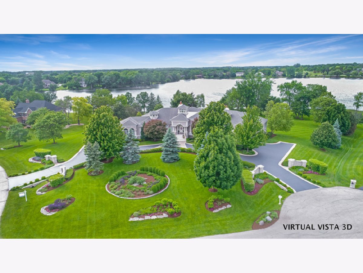
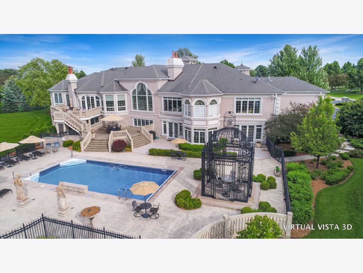
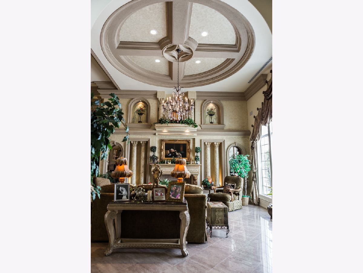
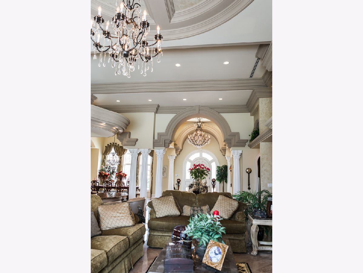
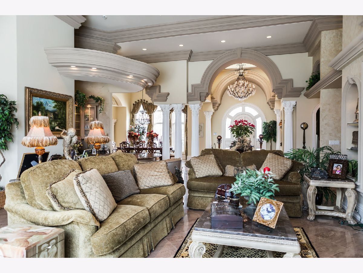
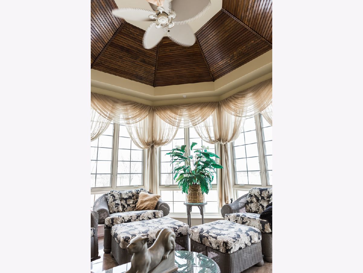
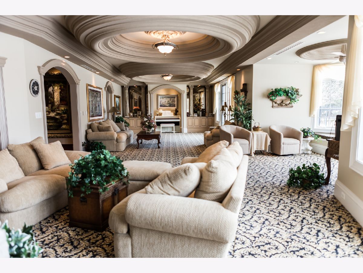
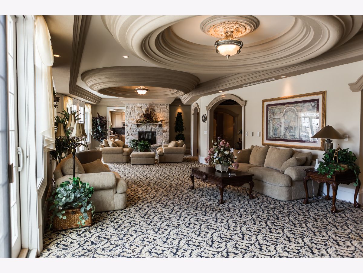
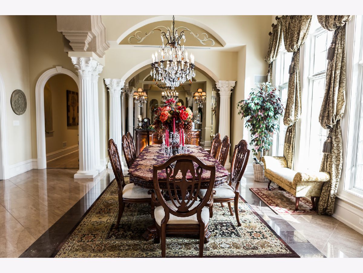
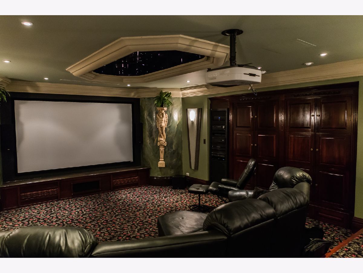
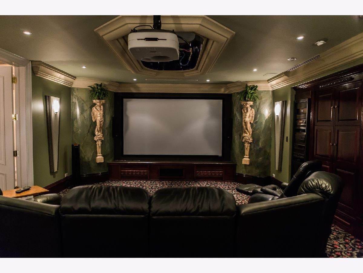
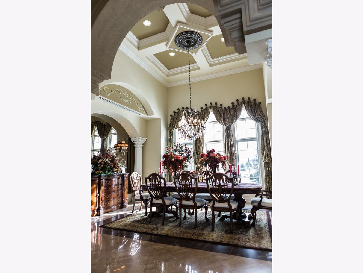
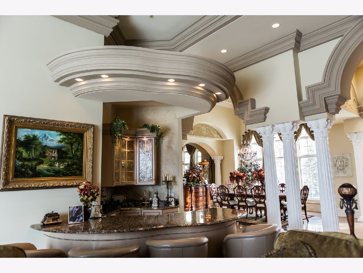
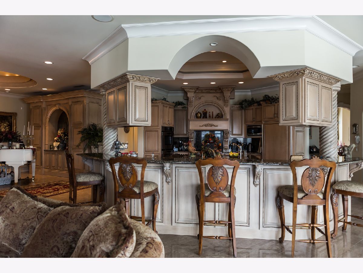
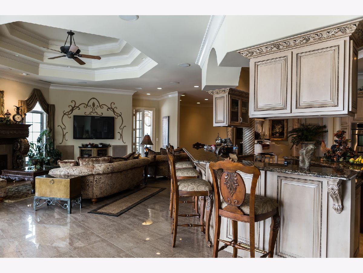
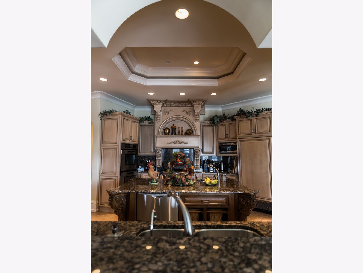
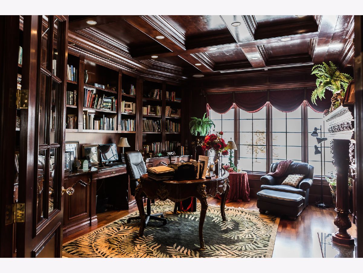
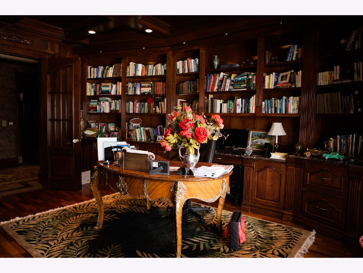
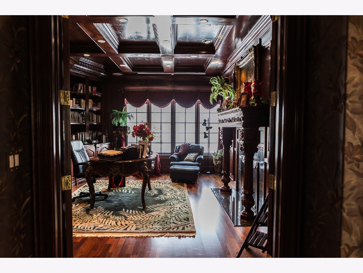
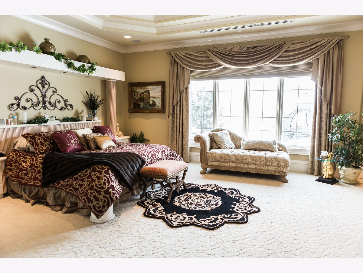
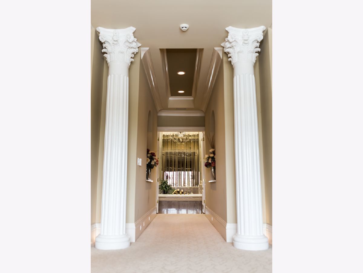
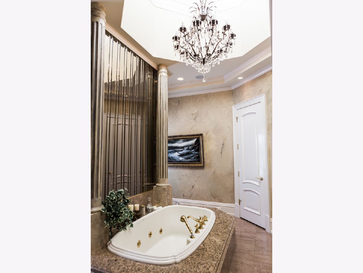
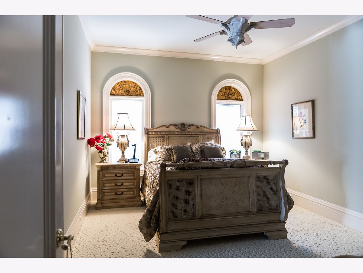
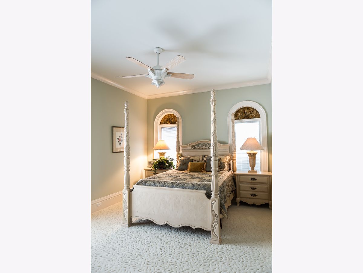
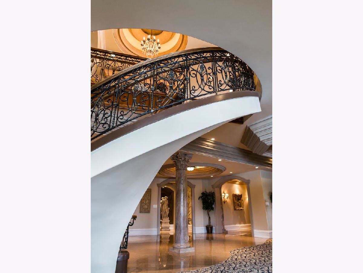
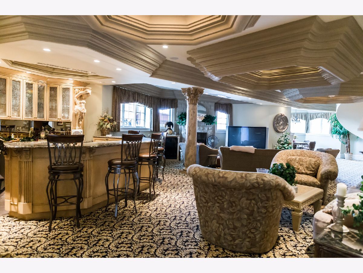
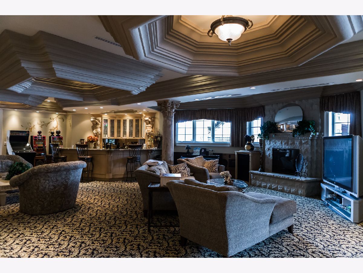
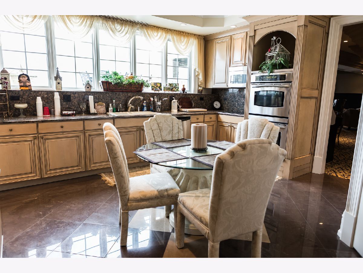
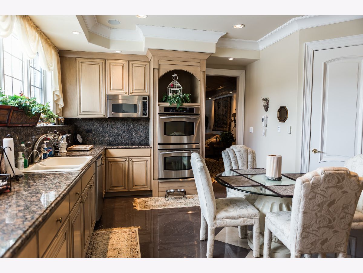
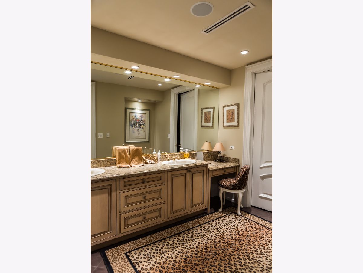
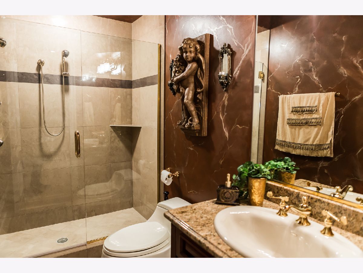
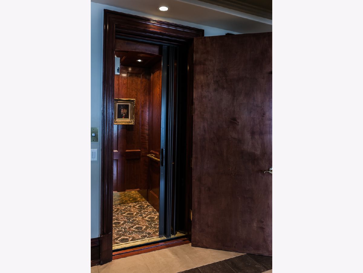
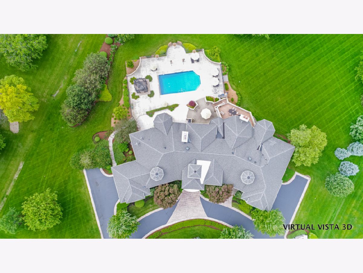
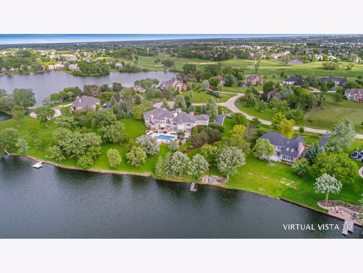
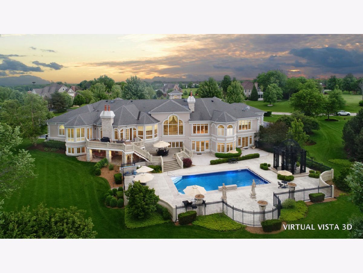
Room Specifics
Total Bedrooms: 4
Bedrooms Above Ground: 4
Bedrooms Below Ground: 0
Dimensions: —
Floor Type: Carpet
Dimensions: —
Floor Type: Carpet
Dimensions: —
Floor Type: Porcelain Tile
Full Bathrooms: 8
Bathroom Amenities: Whirlpool,Separate Shower,Bidet,Full Body Spray Shower
Bathroom in Basement: 1
Rooms: Kitchen,Exercise Room,Foyer,Great Room,Library,Recreation Room,Sewing Room,Sitting Room,Heated Sun Room,Theatre Room
Basement Description: Finished
Other Specifics
| 4 | |
| Concrete Perimeter | |
| Asphalt,Concrete | |
| Deck, Patio, Boat Slip, In Ground Pool | |
| Cul-De-Sac,Lake Front,Landscaped,Water View | |
| 200X425X150X290 | |
| — | |
| Full | |
| Bar-Wet, Elevator, Heated Floors, First Floor Bedroom, In-Law Arrangement, First Floor Laundry | |
| Double Oven, Microwave, Dishwasher, High End Refrigerator, Bar Fridge, Freezer, Washer, Dryer, Disposal, Wine Refrigerator | |
| Not in DB | |
| Lake, Water Rights, Sidewalks, Street Lights, Street Paved | |
| — | |
| — | |
| Double Sided, Gas Starter |
Tax History
| Year | Property Taxes |
|---|---|
| 2021 | $26,812 |
Contact Agent
Nearby Similar Homes
Nearby Sold Comparables
Contact Agent
Listing Provided By
Worth Clark Realty

