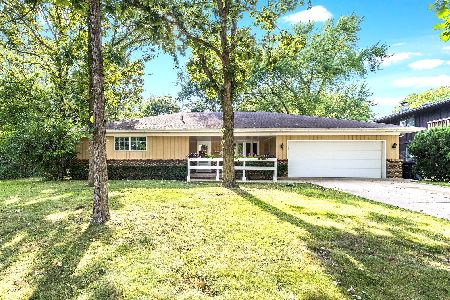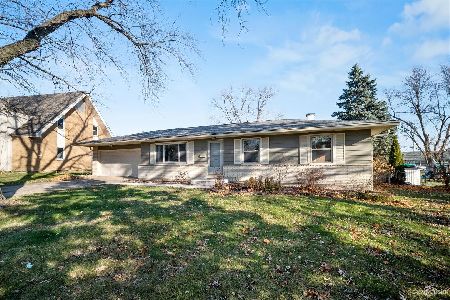961 Diane Avenue, Elgin, Illinois 60123
$259,900
|
Sold
|
|
| Status: | Closed |
| Sqft: | 2,292 |
| Cost/Sqft: | $113 |
| Beds: | 2 |
| Baths: | 3 |
| Year Built: | 1990 |
| Property Taxes: | $5,190 |
| Days On Market: | 2228 |
| Lot Size: | 0,25 |
Description
Beautiful 5 bedroom 3 bath raised ranch home, ready for new owners. Open and bright floor plan; freshly painted, new laminate floors and 6 panel doors. New kitchen cabinets, SS appliances and granite counter top. Spacious master bedroom suite with a closet; a walk in closet and full private bath. All 3 baths have been updated with new ceramic tile, vanities and toilets. New central air unit (2019), siding and windows (2016) furnace (2015), water heater (2012), and roof (2012). Large deck with a large fenced in yard. Nothing to do but move in, enjoy and make new wonderful memories. ** Agent Owned**
Property Specifics
| Single Family | |
| — | |
| — | |
| 1990 | |
| Full,English | |
| — | |
| No | |
| 0.25 |
| Kane | |
| — | |
| 0 / Not Applicable | |
| None | |
| Public | |
| Public Sewer | |
| 10547687 | |
| 0610106005 |
Nearby Schools
| NAME: | DISTRICT: | DISTANCE: | |
|---|---|---|---|
|
Grade School
Creekside Elementary School |
46 | — | |
|
Middle School
Kimball Middle School |
46 | Not in DB | |
|
High School
Larkin High School |
46 | Not in DB | |
Property History
| DATE: | EVENT: | PRICE: | SOURCE: |
|---|---|---|---|
| 11 Dec, 2019 | Sold | $259,900 | MRED MLS |
| 19 Nov, 2019 | Under contract | $259,900 | MRED MLS |
| — | Last price change | $269,900 | MRED MLS |
| 14 Oct, 2019 | Listed for sale | $269,900 | MRED MLS |
Room Specifics
Total Bedrooms: 5
Bedrooms Above Ground: 2
Bedrooms Below Ground: 3
Dimensions: —
Floor Type: Wood Laminate
Dimensions: —
Floor Type: Wood Laminate
Dimensions: —
Floor Type: Wood Laminate
Dimensions: —
Floor Type: —
Full Bathrooms: 3
Bathroom Amenities: —
Bathroom in Basement: 1
Rooms: Bedroom 5
Basement Description: Finished
Other Specifics
| 2 | |
| Concrete Perimeter | |
| Concrete | |
| Deck | |
| Fenced Yard | |
| 129 X 84 | |
| — | |
| Full | |
| Wood Laminate Floors | |
| Range, Microwave, Dishwasher, Refrigerator, Washer, Dryer | |
| Not in DB | |
| Sidewalks, Street Lights, Street Paved | |
| — | |
| — | |
| — |
Tax History
| Year | Property Taxes |
|---|---|
| 2019 | $5,190 |
Contact Agent
Nearby Similar Homes
Nearby Sold Comparables
Contact Agent
Listing Provided By
Platinum Realty Services Inc.






