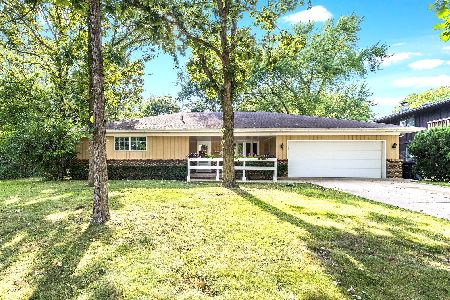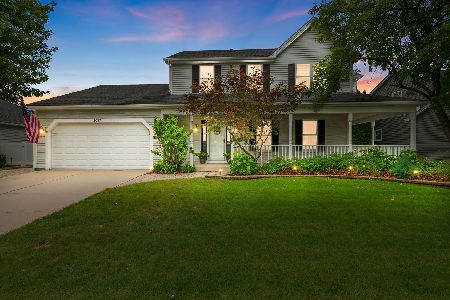977 Diane Avenue, Elgin, Illinois 60123
$245,000
|
Sold
|
|
| Status: | Closed |
| Sqft: | 2,288 |
| Cost/Sqft: | $105 |
| Beds: | 3 |
| Baths: | 2 |
| Year Built: | 1961 |
| Property Taxes: | $5,091 |
| Days On Market: | 1783 |
| Lot Size: | 0,24 |
Description
Updated ranch home situated in a convenient, family friendly neighborhood. Walk into an open layout with brand new popular gray laminate wood flooring! Lots of windows create a light and bright atmosphere! Newer kitchen appliances! 4 beds & 2 baths! First floor bath is completely remodeled w/ white vanity and double sinks! 3 good sized bedrooms on the main level! Basement offers a huge, updated family room perfect for entertaining or a family movie night! Extra bedroom with full bath downstairs too! The spacious fenced in yard with a garden area and shed offers lots of opportunity! New roof in 2018 and garage door in 2015! Only 5 minutes from restaurants, shopping, parks & more! Raise your family here!
Property Specifics
| Single Family | |
| — | |
| Ranch | |
| 1961 | |
| Full | |
| — | |
| No | |
| 0.24 |
| Kane | |
| Eagle Heights | |
| 0 / Not Applicable | |
| None | |
| Public | |
| Public Sewer | |
| 10954328 | |
| 0610106033 |
Nearby Schools
| NAME: | DISTRICT: | DISTANCE: | |
|---|---|---|---|
|
Grade School
Creekside Elementary School |
46 | — | |
|
Middle School
Kimball Middle School |
46 | Not in DB | |
|
High School
Larkin High School |
46 | Not in DB | |
Property History
| DATE: | EVENT: | PRICE: | SOURCE: |
|---|---|---|---|
| 14 Feb, 2014 | Sold | $128,000 | MRED MLS |
| 11 Nov, 2013 | Under contract | $127,900 | MRED MLS |
| — | Last price change | $130,900 | MRED MLS |
| 11 Sep, 2013 | Listed for sale | $130,900 | MRED MLS |
| 14 Sep, 2018 | Sold | $205,000 | MRED MLS |
| 9 Aug, 2018 | Under contract | $200,000 | MRED MLS |
| 7 Aug, 2018 | Listed for sale | $200,000 | MRED MLS |
| 5 Feb, 2021 | Sold | $245,000 | MRED MLS |
| 18 Dec, 2020 | Under contract | $239,900 | MRED MLS |
| 16 Dec, 2020 | Listed for sale | $239,900 | MRED MLS |


















Room Specifics
Total Bedrooms: 4
Bedrooms Above Ground: 3
Bedrooms Below Ground: 1
Dimensions: —
Floor Type: Carpet
Dimensions: —
Floor Type: Carpet
Dimensions: —
Floor Type: Wood Laminate
Full Bathrooms: 2
Bathroom Amenities: Double Sink
Bathroom in Basement: 1
Rooms: Play Room,Storage
Basement Description: Partially Finished
Other Specifics
| 2 | |
| Concrete Perimeter | |
| Asphalt | |
| Porch, Storms/Screens | |
| Fenced Yard,Mature Trees,Garden,Sidewalks,Streetlights | |
| 136X74X62X131 | |
| — | |
| None | |
| Wood Laminate Floors, First Floor Bedroom, First Floor Full Bath, Open Floorplan, Separate Dining Room | |
| Range, Microwave, Dishwasher, Refrigerator, Disposal | |
| Not in DB | |
| Park, Curbs, Sidewalks, Street Lights, Street Paved | |
| — | |
| — | |
| — |
Tax History
| Year | Property Taxes |
|---|---|
| 2014 | $4,635 |
| 2018 | $4,692 |
| 2021 | $5,091 |
Contact Agent
Nearby Similar Homes
Nearby Sold Comparables
Contact Agent
Listing Provided By
Realstar Realty, Inc






