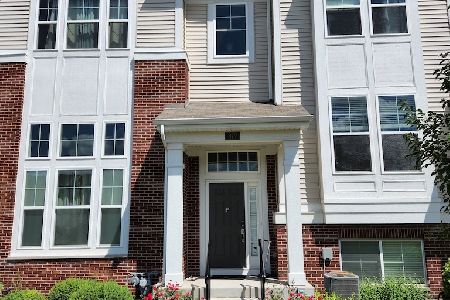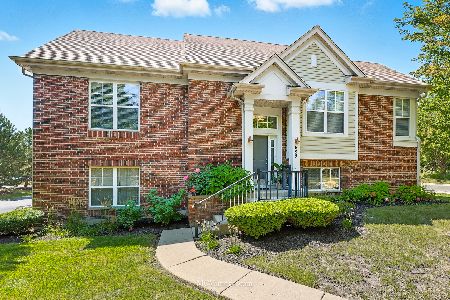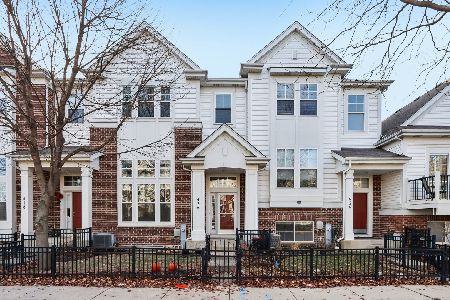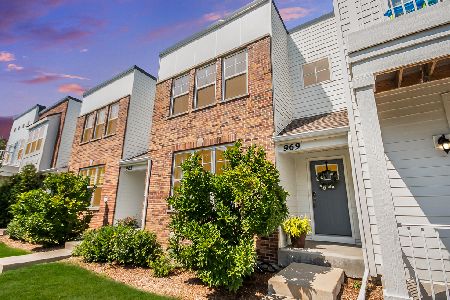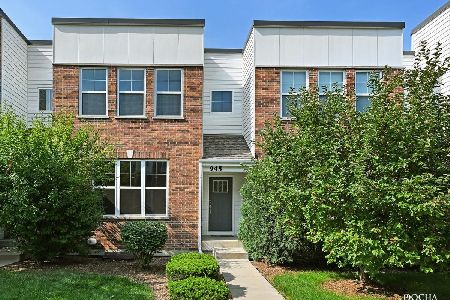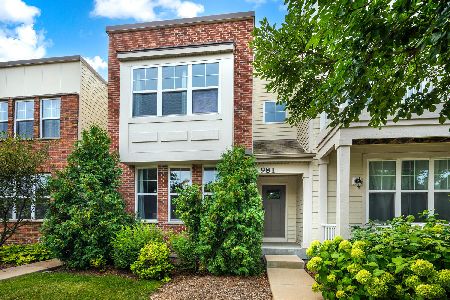961 Times Square Drive, Aurora, Illinois 60504
$418,000
|
Sold
|
|
| Status: | Closed |
| Sqft: | 1,753 |
| Cost/Sqft: | $231 |
| Beds: | 3 |
| Baths: | 3 |
| Year Built: | 2017 |
| Property Taxes: | $8,721 |
| Days On Market: | 673 |
| Lot Size: | 0,00 |
Description
Move in ready! Welcome Home! Minutes from everything! Gorgeous newer townhome with 3 true bedrooms! Open & bright main floor with hardwood flooring throughout showcases the amazing kitchen that features upgraded white cabinets with crown molding and granite countertops, glass tile backsplash, along with a signature five foot island. A full GE stainless steel appliance package including range, dishwasher, refrigerator and microwave is included. The generous and gorgeous owner's suite features a chandelier in the bedroom as well as the owner's bath with dual sinks in granite counter, upgraded tile shower and large walk-in closet. This home also features a full basement ready to finish! Garage door opener with wireless keyless garage door entry pad, whole house humidifier, recessed can lighting in great room and pre-wires for ceiling fans in great room and all bedrooms are also included! Walk to Metra, Indian Prairie Dist 204 Schools! Shoppings & restaurants nearby!
Property Specifics
| Condos/Townhomes | |
| 2 | |
| — | |
| 2017 | |
| — | |
| AURORA C2 UNIT 302 | |
| No | |
| — |
| — | |
| Union Square | |
| 211 / Monthly | |
| — | |
| — | |
| — | |
| 12008657 | |
| 0716402041 |
Nearby Schools
| NAME: | DISTRICT: | DISTANCE: | |
|---|---|---|---|
|
Grade School
Young Elementary School |
204 | — | |
|
Middle School
Granger Middle School |
204 | Not in DB | |
|
High School
Metea Valley High School |
204 | Not in DB | |
Property History
| DATE: | EVENT: | PRICE: | SOURCE: |
|---|---|---|---|
| 20 Jun, 2017 | Sold | $301,000 | MRED MLS |
| 16 May, 2017 | Under contract | $310,680 | MRED MLS |
| 25 Apr, 2017 | Listed for sale | $310,680 | MRED MLS |
| 22 Apr, 2024 | Sold | $418,000 | MRED MLS |
| 19 Mar, 2024 | Under contract | $405,000 | MRED MLS |
| 19 Mar, 2024 | Listed for sale | $405,000 | MRED MLS |
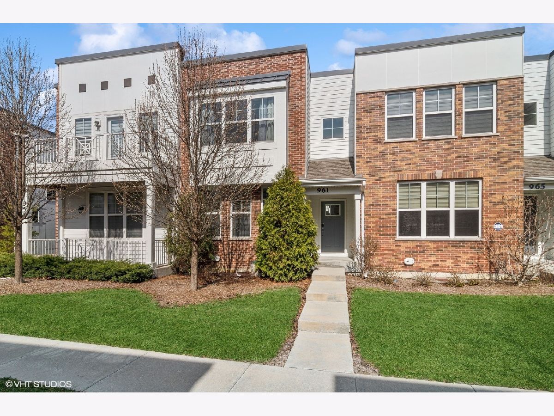
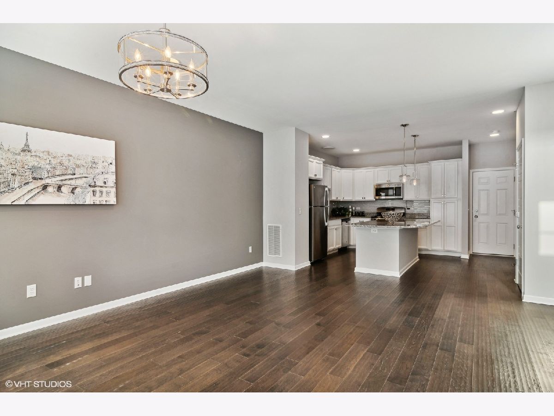
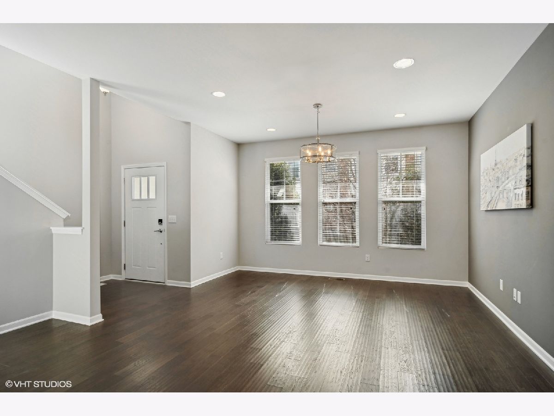
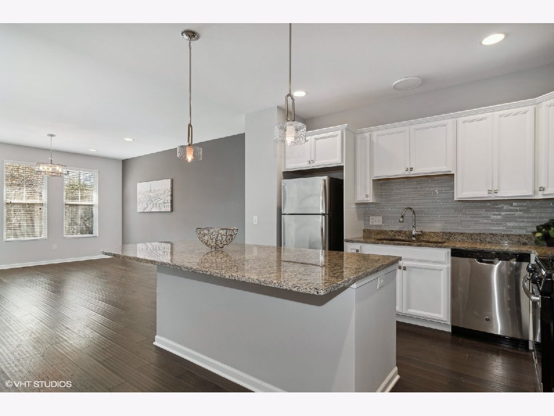
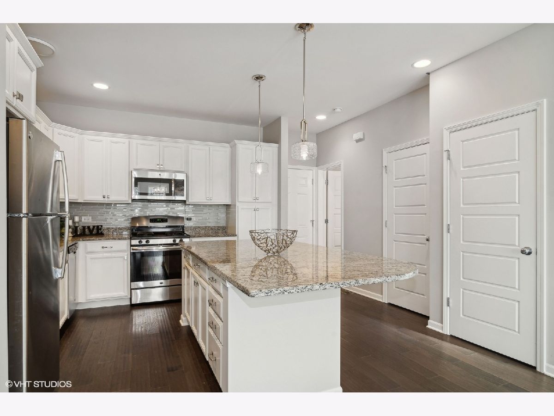
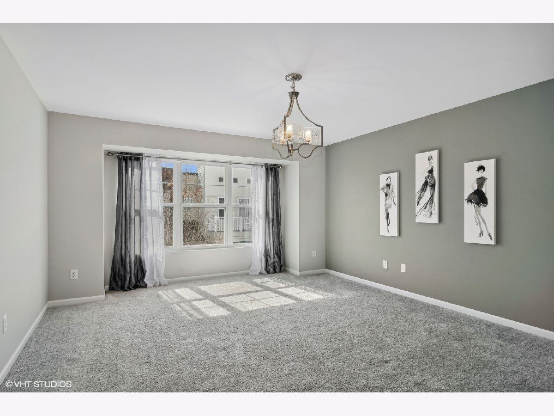
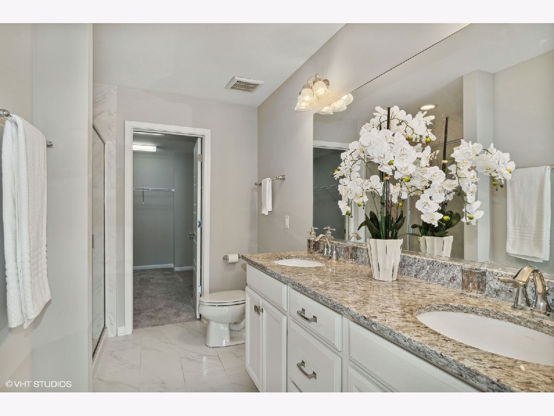
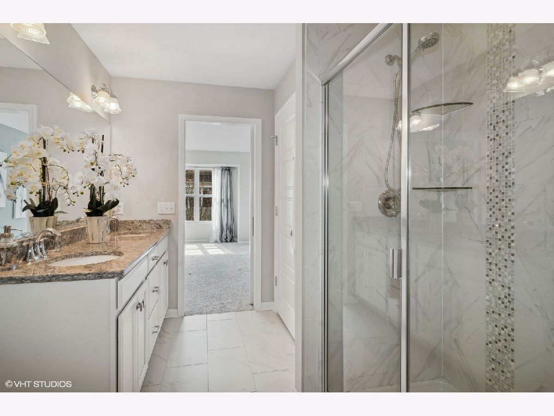
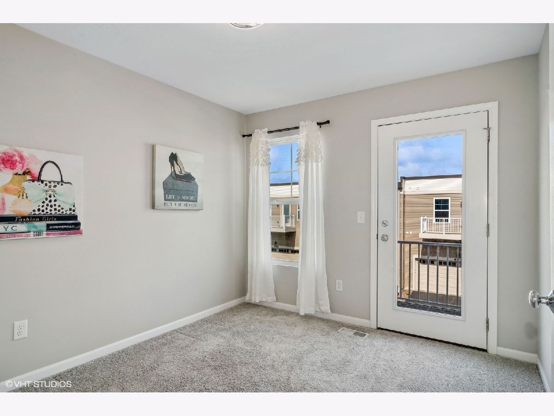
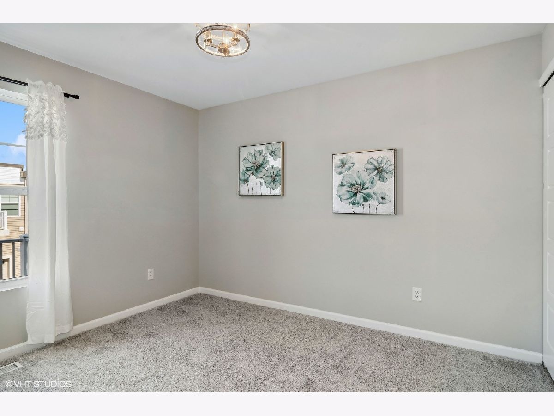
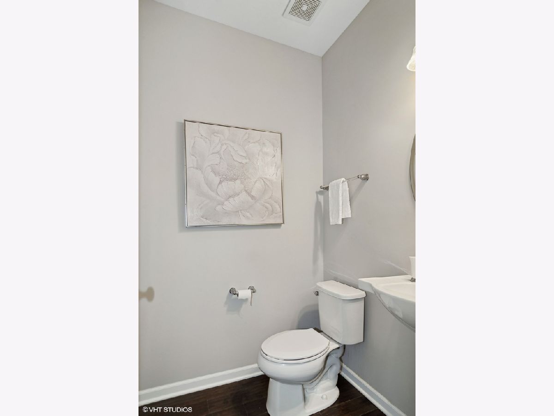
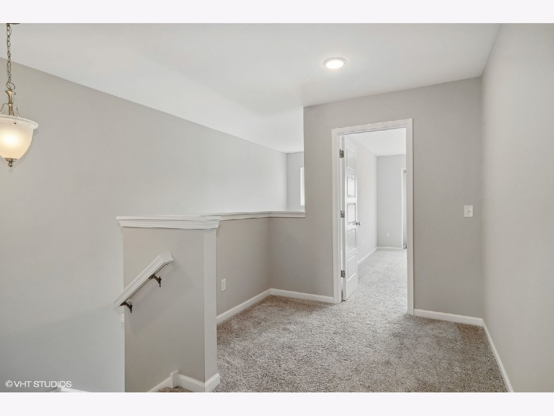
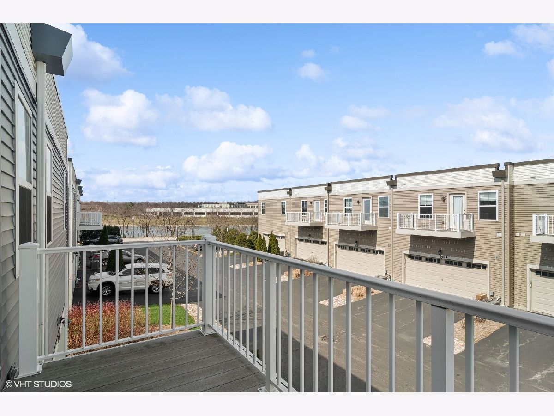
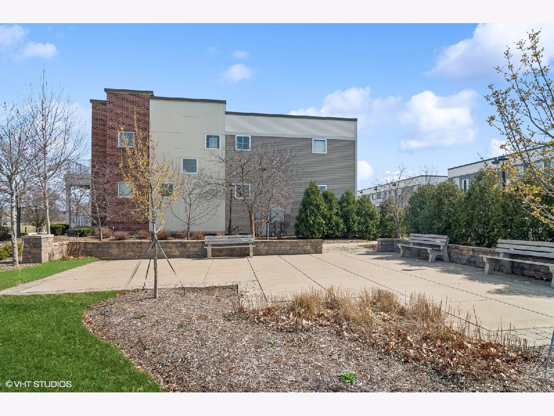
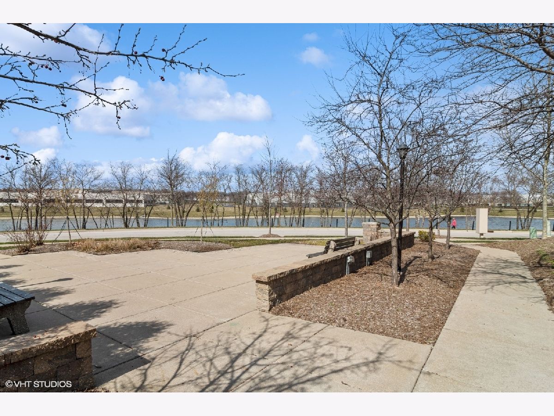
Room Specifics
Total Bedrooms: 3
Bedrooms Above Ground: 3
Bedrooms Below Ground: 0
Dimensions: —
Floor Type: —
Dimensions: —
Floor Type: —
Full Bathrooms: 3
Bathroom Amenities: Double Sink
Bathroom in Basement: 0
Rooms: —
Basement Description: Unfinished
Other Specifics
| 2 | |
| — | |
| Asphalt | |
| — | |
| — | |
| 21 X 54 | |
| — | |
| — | |
| — | |
| — | |
| Not in DB | |
| — | |
| — | |
| — | |
| — |
Tax History
| Year | Property Taxes |
|---|---|
| 2024 | $8,721 |
Contact Agent
Nearby Similar Homes
Nearby Sold Comparables
Contact Agent
Listing Provided By
RE/MAX of Naperville




