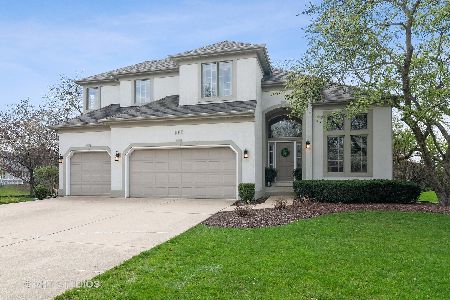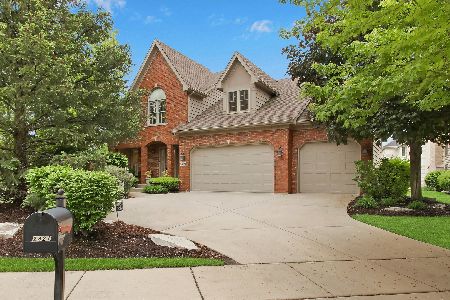961 Waterside Court, Aurora, Illinois 60502
$380,000
|
Sold
|
|
| Status: | Closed |
| Sqft: | 2,228 |
| Cost/Sqft: | $177 |
| Beds: | 4 |
| Baths: | 3 |
| Year Built: | 1994 |
| Property Taxes: | $9,359 |
| Days On Market: | 2481 |
| Lot Size: | 0,23 |
Description
In a word....EXCEPTIONAL. This maintenance free home in the "Glen" of Stonebridge has been nicely updated w/superior finishes throughout. Tucked away in the back of a quiet cul-de-sac for complete privacy. As you approach this brick front beauty you'll immediately feel at home. Step inside & the home's casual, comfortable feel consumes you. The 2-story FAM RM w/stone fireplace flanked by windows floods the home w/light. It flows easily into the updated KIT w/upgraded cabinets, granite counter tops, newer stainless steel appliances, over cabinet lighting & spacious eating area. 1st floor BR w/direct bath access could also serve as a den. All 3 baths recently updated. ALL NEW WINDOWS 2016. FIN BSMT done "right" adds approx 1200 sq ft of living space. Party-sized deck w/seating. Private back yd. New roof, gutters, downspouts (14). Ext painted (17). Finished garage w/epoxy seal floor. Very close to Dist 204 elem & jr high schools, Metea High! Mins to I-88, train. Welcome home! **NE facing**
Property Specifics
| Single Family | |
| — | |
| Traditional | |
| 1994 | |
| Full | |
| — | |
| No | |
| 0.23 |
| Du Page | |
| Stonebridge | |
| 140 / Monthly | |
| Insurance,Security,Lawn Care,Snow Removal | |
| Public | |
| Public Sewer | |
| 10335228 | |
| 0718105008 |
Nearby Schools
| NAME: | DISTRICT: | DISTANCE: | |
|---|---|---|---|
|
Grade School
Brooks Elementary School |
204 | — | |
|
Middle School
Granger Middle School |
204 | Not in DB | |
|
High School
Metea Valley High School |
204 | Not in DB | |
Property History
| DATE: | EVENT: | PRICE: | SOURCE: |
|---|---|---|---|
| 8 Apr, 2019 | Sold | $380,000 | MRED MLS |
| 7 Apr, 2019 | Under contract | $395,000 | MRED MLS |
| 7 Apr, 2019 | Listed for sale | $395,000 | MRED MLS |
Room Specifics
Total Bedrooms: 4
Bedrooms Above Ground: 4
Bedrooms Below Ground: 0
Dimensions: —
Floor Type: Carpet
Dimensions: —
Floor Type: Carpet
Dimensions: —
Floor Type: Carpet
Full Bathrooms: 3
Bathroom Amenities: Whirlpool,Separate Shower,Double Sink
Bathroom in Basement: 0
Rooms: Bonus Room,Recreation Room
Basement Description: Finished
Other Specifics
| 2 | |
| Concrete Perimeter | |
| Concrete | |
| Deck | |
| Cul-De-Sac,Landscaped | |
| 17X25X133X127X115 | |
| — | |
| Full | |
| Vaulted/Cathedral Ceilings, Hardwood Floors, First Floor Bedroom, First Floor Laundry, First Floor Full Bath | |
| Range, Microwave, Dishwasher, Refrigerator, Washer, Dryer, Disposal, Stainless Steel Appliance(s) | |
| Not in DB | |
| Sidewalks, Street Lights, Street Paved | |
| — | |
| — | |
| Gas Log, Gas Starter |
Tax History
| Year | Property Taxes |
|---|---|
| 2019 | $9,359 |
Contact Agent
Nearby Similar Homes
Nearby Sold Comparables
Contact Agent
Listing Provided By
Baird & Warner









