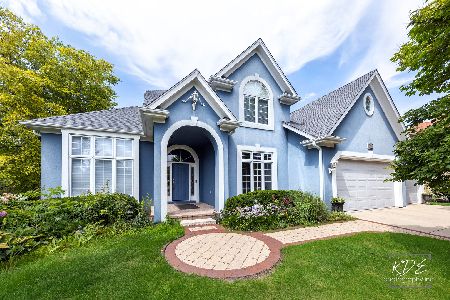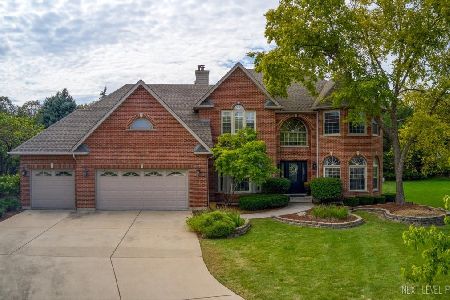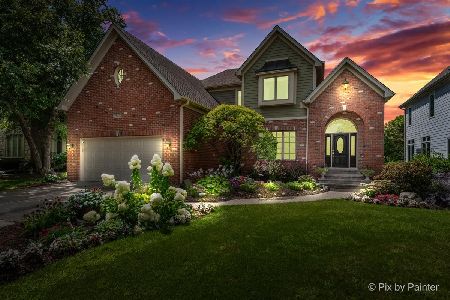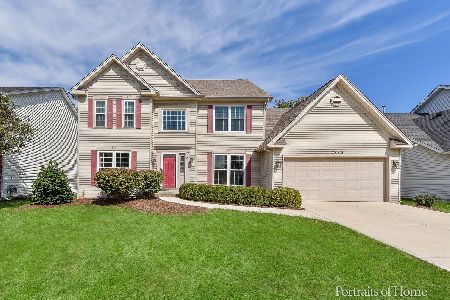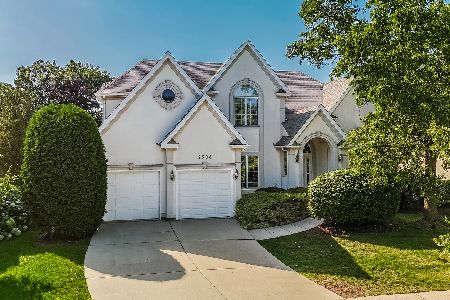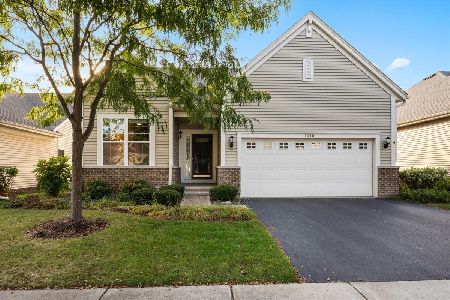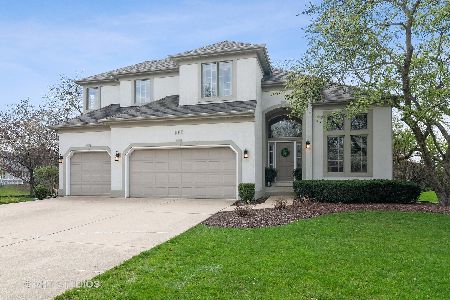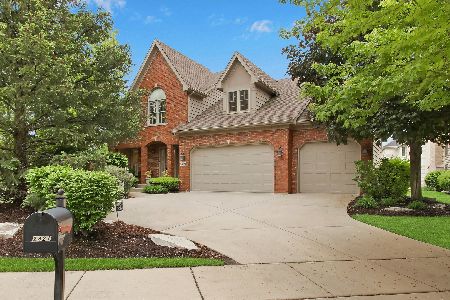970 Waterside Court, Aurora, Illinois 60502
$430,000
|
Sold
|
|
| Status: | Closed |
| Sqft: | 3,149 |
| Cost/Sqft: | $143 |
| Beds: | 3 |
| Baths: | 3 |
| Year Built: | 1995 |
| Property Taxes: | $11,480 |
| Days On Market: | 2837 |
| Lot Size: | 0,20 |
Description
** Throw away the shovel (and lawn mower too)! Don't miss an opportunity to see this spectacular custom home in this snow removal/lawn-care maintenance free, Stonebridge Country Club neighborhood! Private culdesac lot overlooking a beautiful pond (with stone bridge in the background), this home has it all! Two story family room w/gas log fireplace, built-ins, California shutters & spectacular pond views! Spacious center island kitchen with true maintenance-free CAMBRIA countertops! Large dining room open to beautiful volume ceiling living room! Large den in the rear with new carpeting. Upstairs there is a small loft area with balcony overlook to Fam Rm. The spacious Master Suite includes a private balcony overlooking the pond. Luxury master bath w/huge master closet! Full unfinished basement! Dryvit front w/recent inspection & 3 year warranty. Newer architectural grade roof (3yrs). Newer Furnace & A/C are newer (4 yrs). And don't miss the "oversized" 2.75 car garage!
Property Specifics
| Single Family | |
| — | |
| Traditional | |
| 1995 | |
| Full | |
| TWO STORY POND VIEW | |
| Yes | |
| 0.2 |
| Du Page | |
| Stonebridge | |
| 140 / Monthly | |
| Lawn Care,Snow Removal,Other | |
| Public | |
| Public Sewer | |
| 09824266 | |
| 0718105010 |
Nearby Schools
| NAME: | DISTRICT: | DISTANCE: | |
|---|---|---|---|
|
Grade School
Brooks Elementary School |
204 | — | |
|
Middle School
Granger Middle School |
204 | Not in DB | |
|
High School
Metea Valley High School |
204 | Not in DB | |
Property History
| DATE: | EVENT: | PRICE: | SOURCE: |
|---|---|---|---|
| 28 Mar, 2018 | Sold | $430,000 | MRED MLS |
| 28 Jan, 2018 | Under contract | $449,900 | MRED MLS |
| 2 Jan, 2018 | Listed for sale | $449,900 | MRED MLS |
Room Specifics
Total Bedrooms: 3
Bedrooms Above Ground: 3
Bedrooms Below Ground: 0
Dimensions: —
Floor Type: Carpet
Dimensions: —
Floor Type: Carpet
Full Bathrooms: 3
Bathroom Amenities: Whirlpool,Separate Shower,Double Sink
Bathroom in Basement: 0
Rooms: Breakfast Room,Den,Loft
Basement Description: Unfinished
Other Specifics
| 2.5 | |
| Concrete Perimeter | |
| Concrete | |
| Deck | |
| Landscaped,Pond(s),Water View | |
| 60X120X124X110 | |
| Unfinished | |
| Full | |
| Vaulted/Cathedral Ceilings, Hardwood Floors, First Floor Laundry | |
| — | |
| Not in DB | |
| Clubhouse, Park, Pool, Tennis Court(s), Sidewalks, Street Lights | |
| — | |
| — | |
| Gas Log |
Tax History
| Year | Property Taxes |
|---|---|
| 2018 | $11,480 |
Contact Agent
Nearby Similar Homes
Nearby Sold Comparables
Contact Agent
Listing Provided By
Baird & Warner

