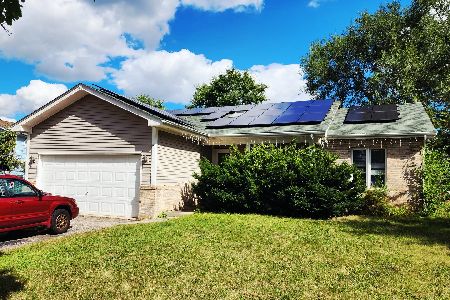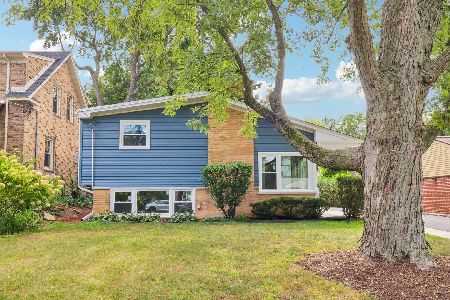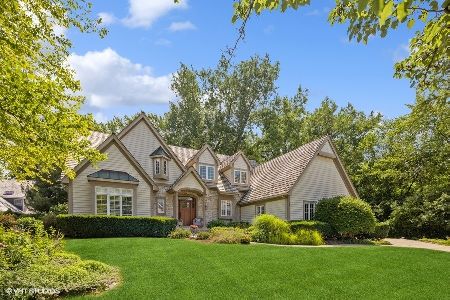961 Winslow Circle, Glen Ellyn, Illinois 60137
$680,000
|
Sold
|
|
| Status: | Closed |
| Sqft: | 3,236 |
| Cost/Sqft: | $210 |
| Beds: | 4 |
| Baths: | 4 |
| Year Built: | 1996 |
| Property Taxes: | $14,007 |
| Days On Market: | 1780 |
| Lot Size: | 0,00 |
Description
Enjoy all Glen Ellyn has to offer, make this gracious 4 bedroom(plus 2 in the basement) 3.5 bath light-filled home your own. A desirable layout offers open spaces for entertaining as well as private spaces. The main level offers a spacious kitchen with granite countertops, plentiful white cabinetry, stainless appliances, a center island, an eat-in area surrounded by windows that flows into the striking two-story family room with a picturesque fireplace. Cozy den retreat with fireplace and French doors. Center entry two-story foyer flanked by elegant living room with fireplace and built-in bookshelves and a formal dining room with bay window, tray ceiling, white wainscoting. A powder room and mudroom /laundry room round out the first floor. Gleaming hardwood floors and crisp white trim throughout the home. Four bedrooms on the second floor including a large tranquil master suite with spa bathroom, steam shower, whirlpool tub, double sink granite vanity, big walk-in closet. Additional 3 bedrooms and full bathroom on the second floor. All bedrooms have hardwood floors and closet organizers. Wonderful large full finished basement with wet bar/ kitchenette, 2 additional bedrooms or offices, a full bathroom, and tons of storage space. Two car side load attached garage. The beautiful backyard has a large patio for entertaining and is filled with the sounds of chirping birds. Adjacent to the Great Western Trail. Convenient location just 5-minute drive or leisurely stroll to downtown Glen Ellyn, train station, all schools, Lake Ellyn. Coveted GLENBARD WEST HIGH SCHOOL, Hadley Middle School, and Churchill Elementary school which offers District 41 only dual-language program. Make an appointment to see this home today. 24hour notice required.
Property Specifics
| Single Family | |
| — | |
| — | |
| 1996 | |
| Full | |
| — | |
| No | |
| — |
| Du Page | |
| — | |
| — / Not Applicable | |
| None | |
| Lake Michigan | |
| Public Sewer | |
| 11056364 | |
| 0503415002 |
Nearby Schools
| NAME: | DISTRICT: | DISTANCE: | |
|---|---|---|---|
|
Grade School
Churchill Elementary School |
41 | — | |
|
Middle School
Hadley Junior High School |
41 | Not in DB | |
|
High School
Glenbard West High School |
87 | Not in DB | |
Property History
| DATE: | EVENT: | PRICE: | SOURCE: |
|---|---|---|---|
| 4 May, 2017 | Listed for sale | $0 | MRED MLS |
| 20 Aug, 2019 | Listed for sale | $0 | MRED MLS |
| 12 Jul, 2021 | Sold | $680,000 | MRED MLS |
| 19 Apr, 2021 | Under contract | $679,000 | MRED MLS |
| 16 Apr, 2021 | Listed for sale | $679,000 | MRED MLS |
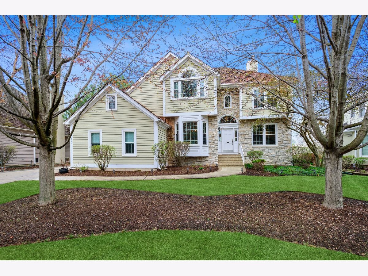
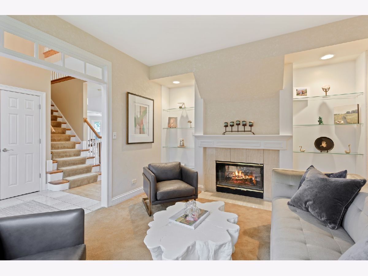
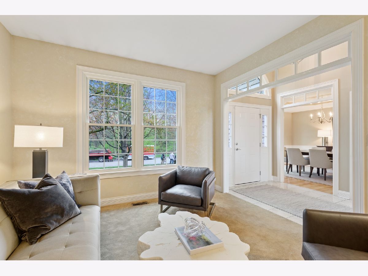
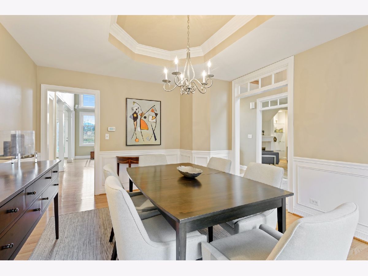
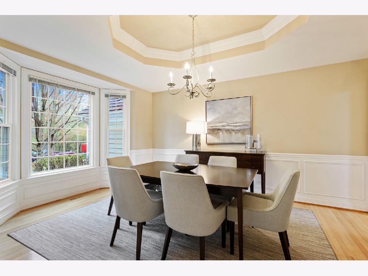
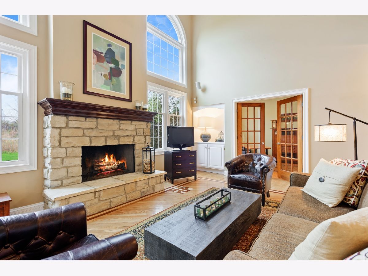
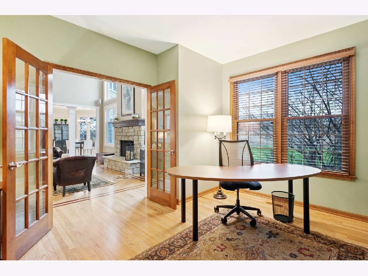
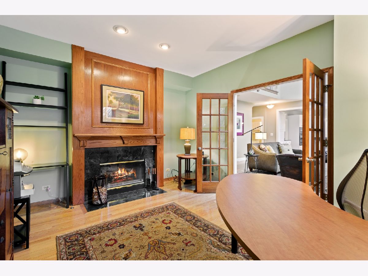
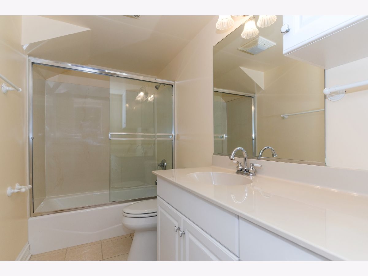
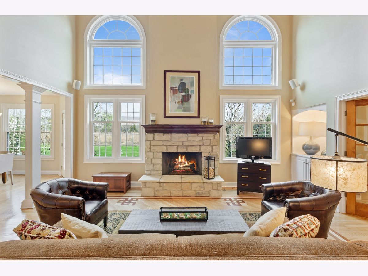
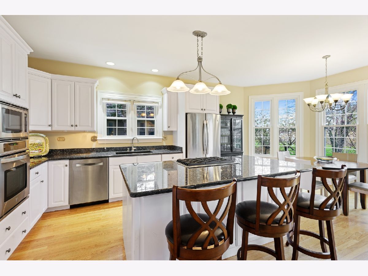
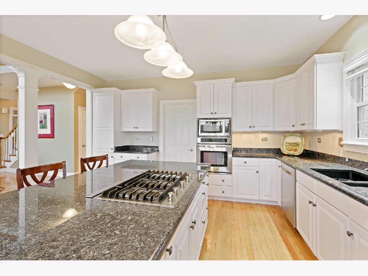
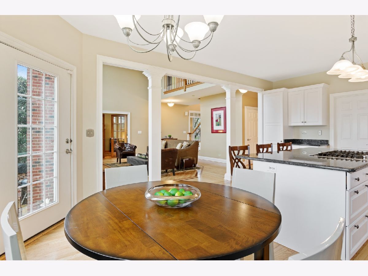
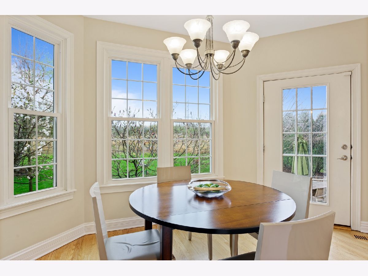
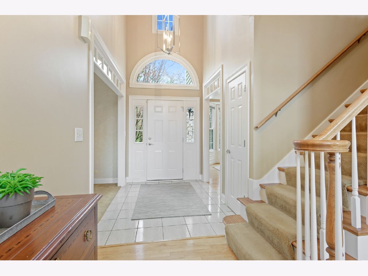
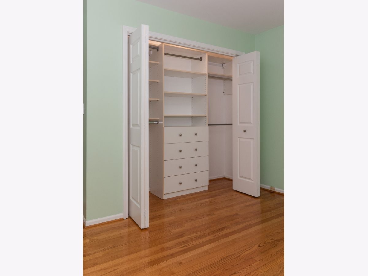
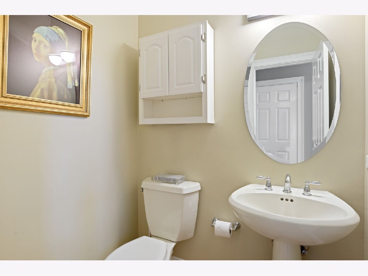
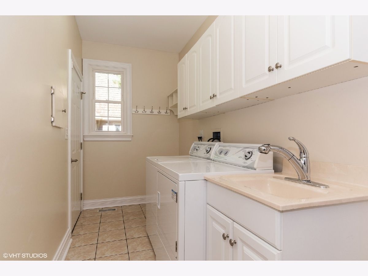
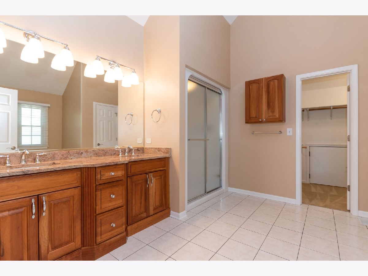
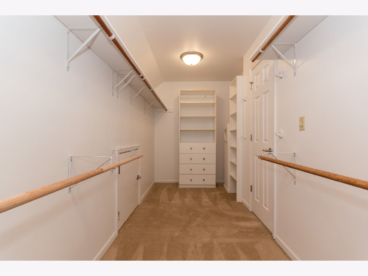
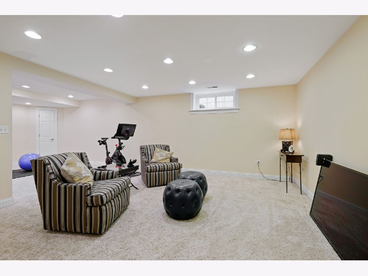
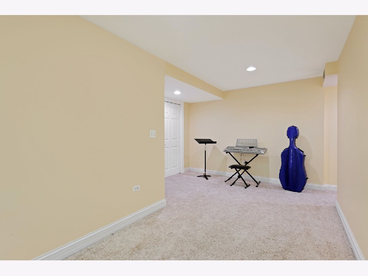
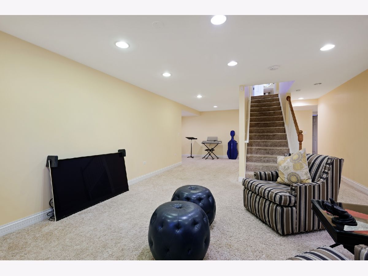
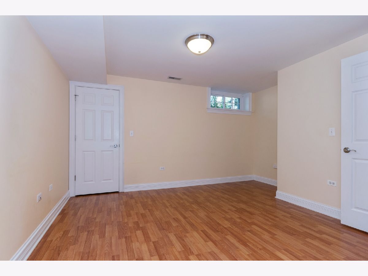
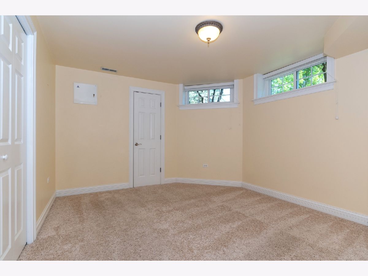
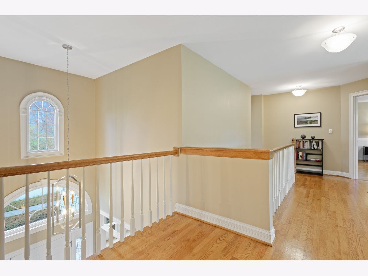
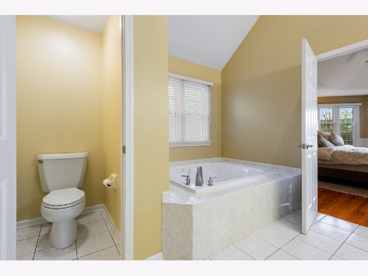
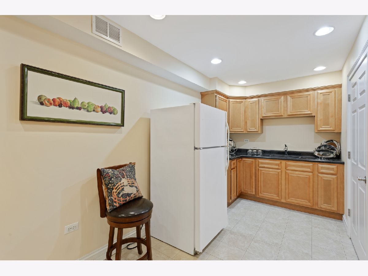
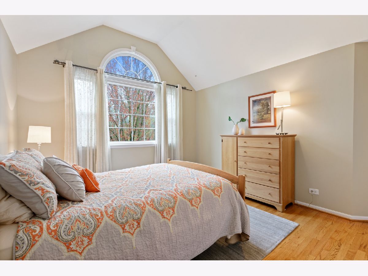
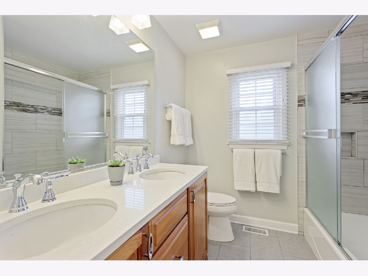
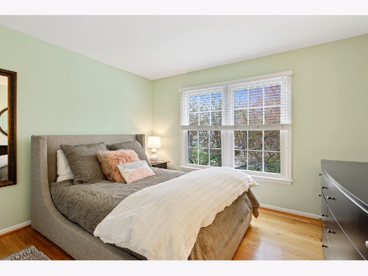
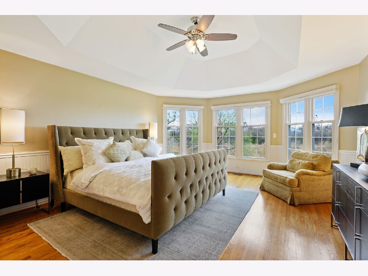
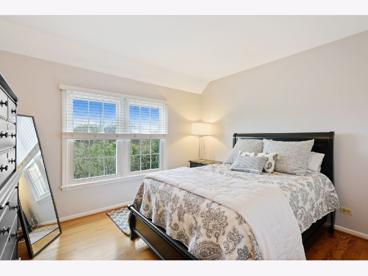
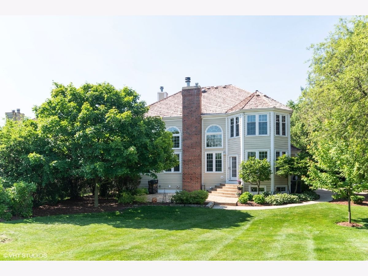
Room Specifics
Total Bedrooms: 6
Bedrooms Above Ground: 4
Bedrooms Below Ground: 2
Dimensions: —
Floor Type: Hardwood
Dimensions: —
Floor Type: Hardwood
Dimensions: —
Floor Type: Hardwood
Dimensions: —
Floor Type: —
Dimensions: —
Floor Type: —
Full Bathrooms: 4
Bathroom Amenities: Whirlpool,Steam Shower,Double Sink
Bathroom in Basement: 1
Rooms: Kitchen,Bedroom 5,Den,Bedroom 6,Family Room
Basement Description: Finished
Other Specifics
| 2 | |
| — | |
| Concrete,Side Drive | |
| — | |
| — | |
| 85 X 120 | |
| Unfinished | |
| Full | |
| Vaulted/Cathedral Ceilings, Skylight(s), Bar-Wet, Hardwood Floors, First Floor Laundry, Walk-In Closet(s), Bookcases, Open Floorplan, Granite Counters, Separate Dining Room | |
| Microwave, Dishwasher, Refrigerator, Washer, Dryer, Disposal, Stainless Steel Appliance(s), Gas Cooktop, Gas Oven, Wall Oven | |
| Not in DB | |
| — | |
| — | |
| — | |
| Double Sided, Wood Burning, Gas Starter |
Tax History
| Year | Property Taxes |
|---|---|
| 2021 | $14,007 |
Contact Agent
Nearby Similar Homes
Nearby Sold Comparables
Contact Agent
Listing Provided By
Coldwell Banker Realty

