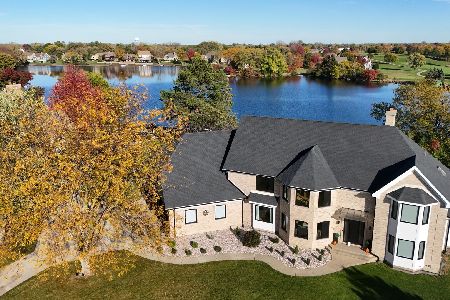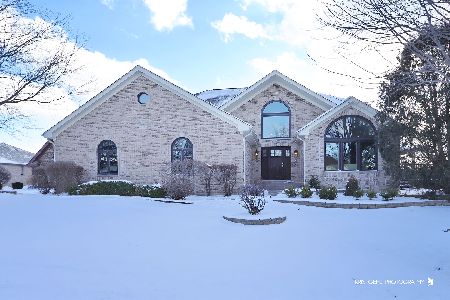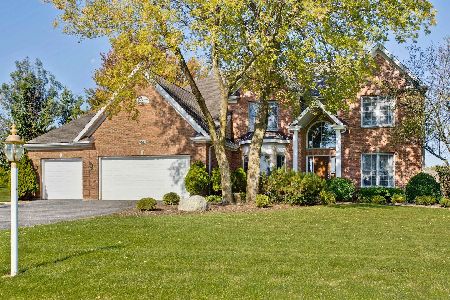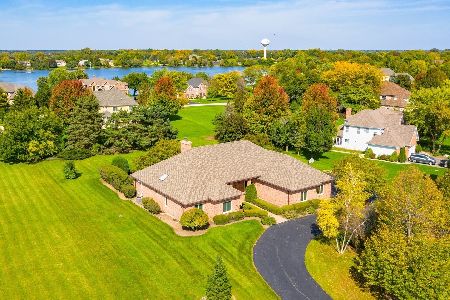9619 Muirfield Drive, Lakewood, Illinois 60014
$750,000
|
Sold
|
|
| Status: | Closed |
| Sqft: | 4,500 |
| Cost/Sqft: | $167 |
| Beds: | 5 |
| Baths: | 4 |
| Year Built: | 1996 |
| Property Taxes: | $12,214 |
| Days On Market: | 1133 |
| Lot Size: | 1,30 |
Description
One of the most scenic views in our area! A million dollar backyard in the heart of Lakewood! Resting atop a rolling hillside overlooking conservation and 5 golf holes this property's landscape offers privacy and also party atmosphere! Walkout, all brick ranch with a timeless layout cared with meticulous detail. Granite counters, hardwood floors and viking appliances. Finished walkout basement with movie theater and 2nd kitchen and plenty of rec areas! State of the art salt water pool with grotto, water features and many more bells and whistles. Fabulous deck with stunning picture perfect panorama and built in hot tub! Solid home with brand new mechanicals! Must see to believe!
Property Specifics
| Single Family | |
| — | |
| — | |
| 1996 | |
| — | |
| RANCH | |
| No | |
| 1.3 |
| Mc Henry | |
| Turnberry | |
| 0 / Not Applicable | |
| — | |
| — | |
| — | |
| 11619019 | |
| 1811387004 |
Nearby Schools
| NAME: | DISTRICT: | DISTANCE: | |
|---|---|---|---|
|
Grade School
West Elementary School |
47 | — | |
|
Middle School
Richard F Bernotas Middle School |
47 | Not in DB | |
|
High School
Crystal Lake Central High School |
155 | Not in DB | |
Property History
| DATE: | EVENT: | PRICE: | SOURCE: |
|---|---|---|---|
| 20 Jul, 2011 | Sold | $435,000 | MRED MLS |
| 7 Jun, 2011 | Under contract | $450,000 | MRED MLS |
| 25 May, 2011 | Listed for sale | $450,000 | MRED MLS |
| 31 Mar, 2023 | Sold | $750,000 | MRED MLS |
| 15 Jan, 2023 | Under contract | $750,000 | MRED MLS |
| 10 Jan, 2023 | Listed for sale | $750,000 | MRED MLS |
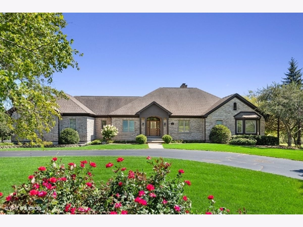
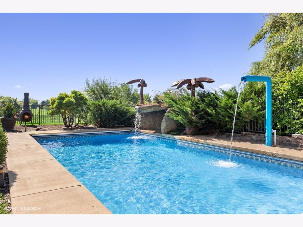
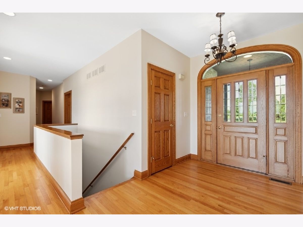
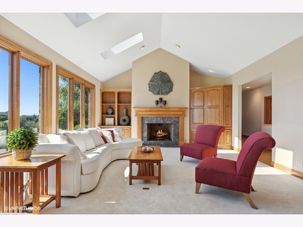
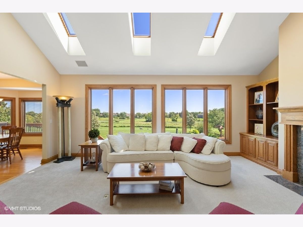
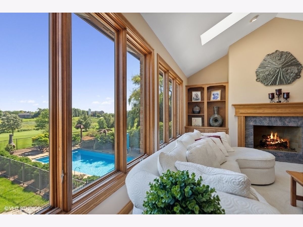
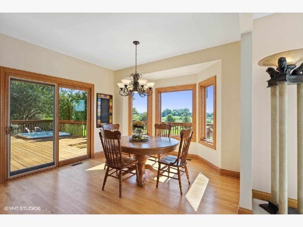
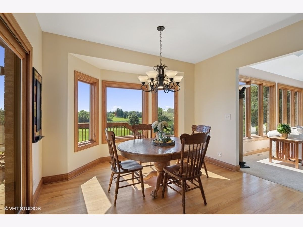
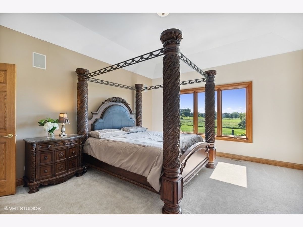
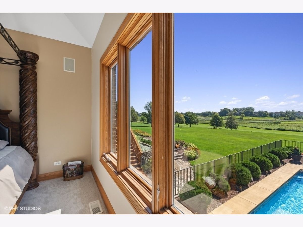
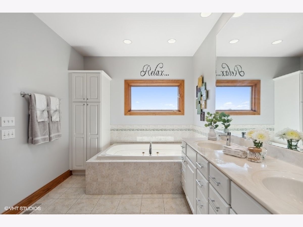
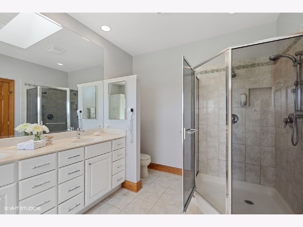
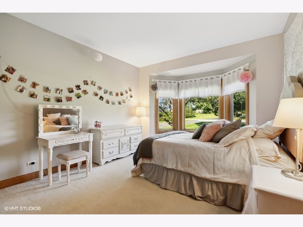
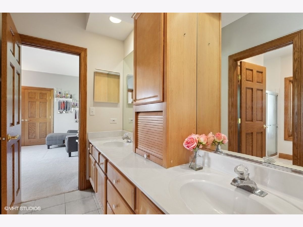
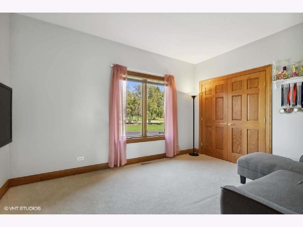
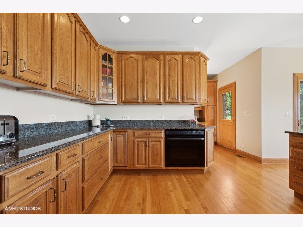
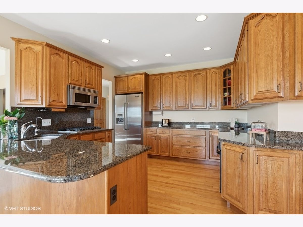
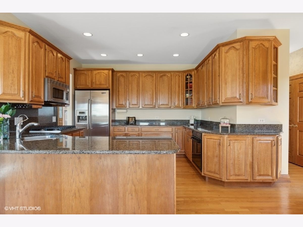
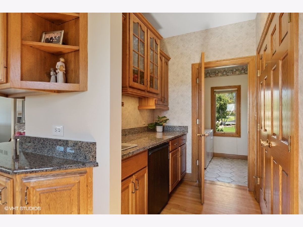
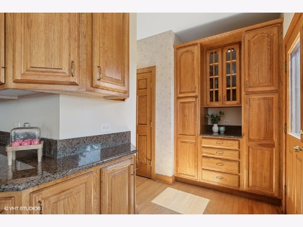
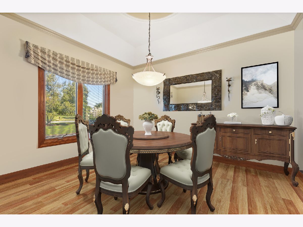
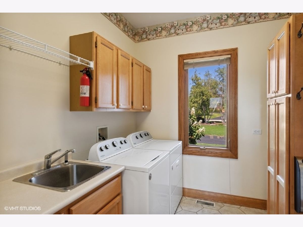
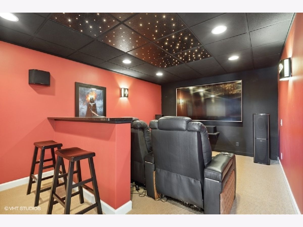
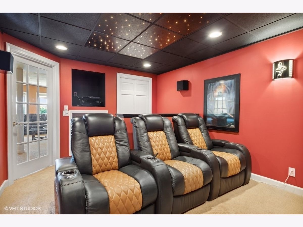
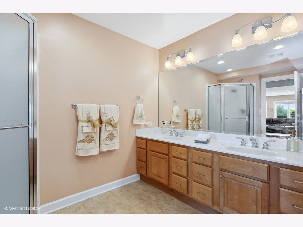
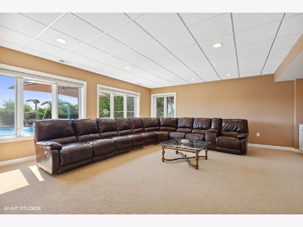
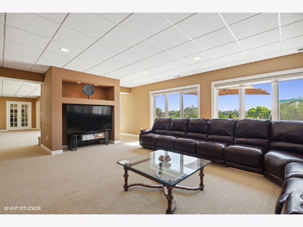
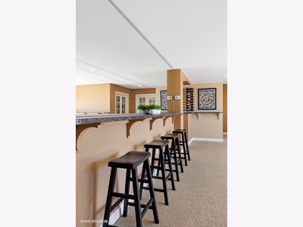
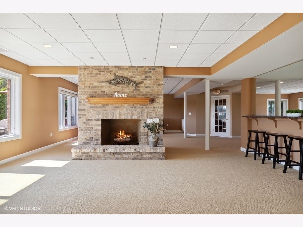
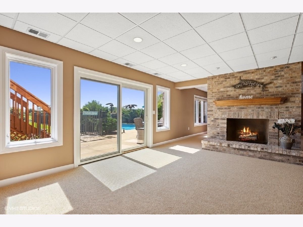
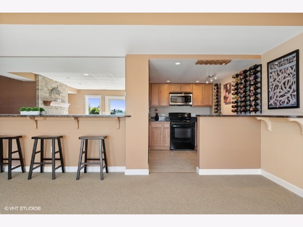
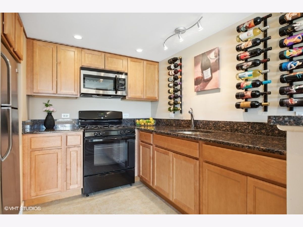
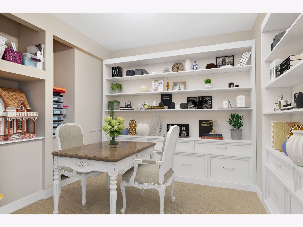
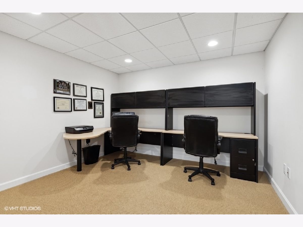
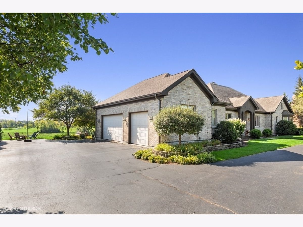
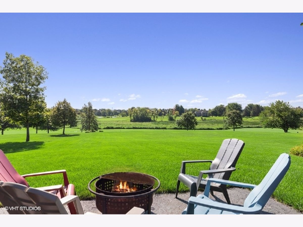
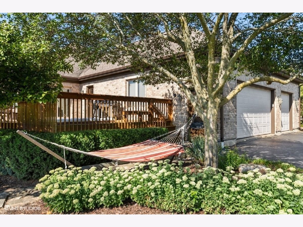
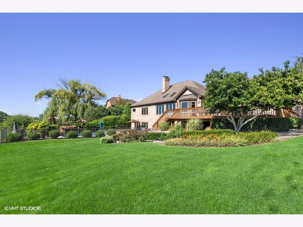
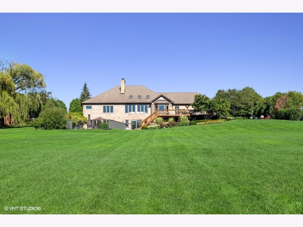
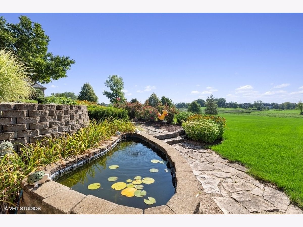
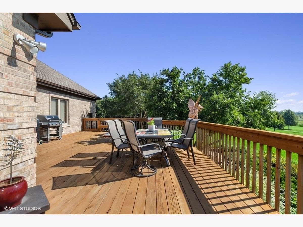
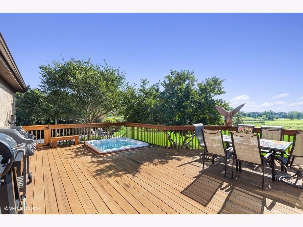
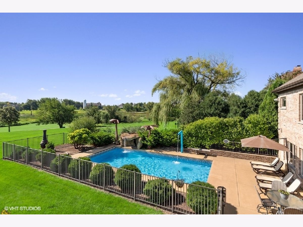
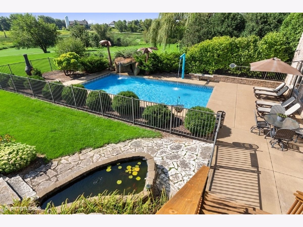
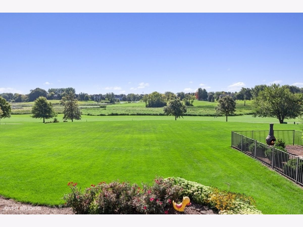
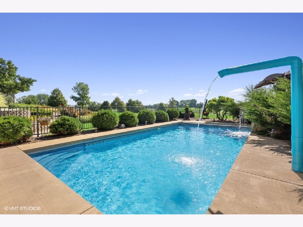
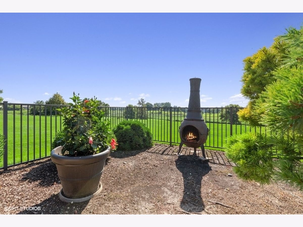
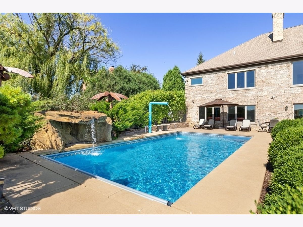
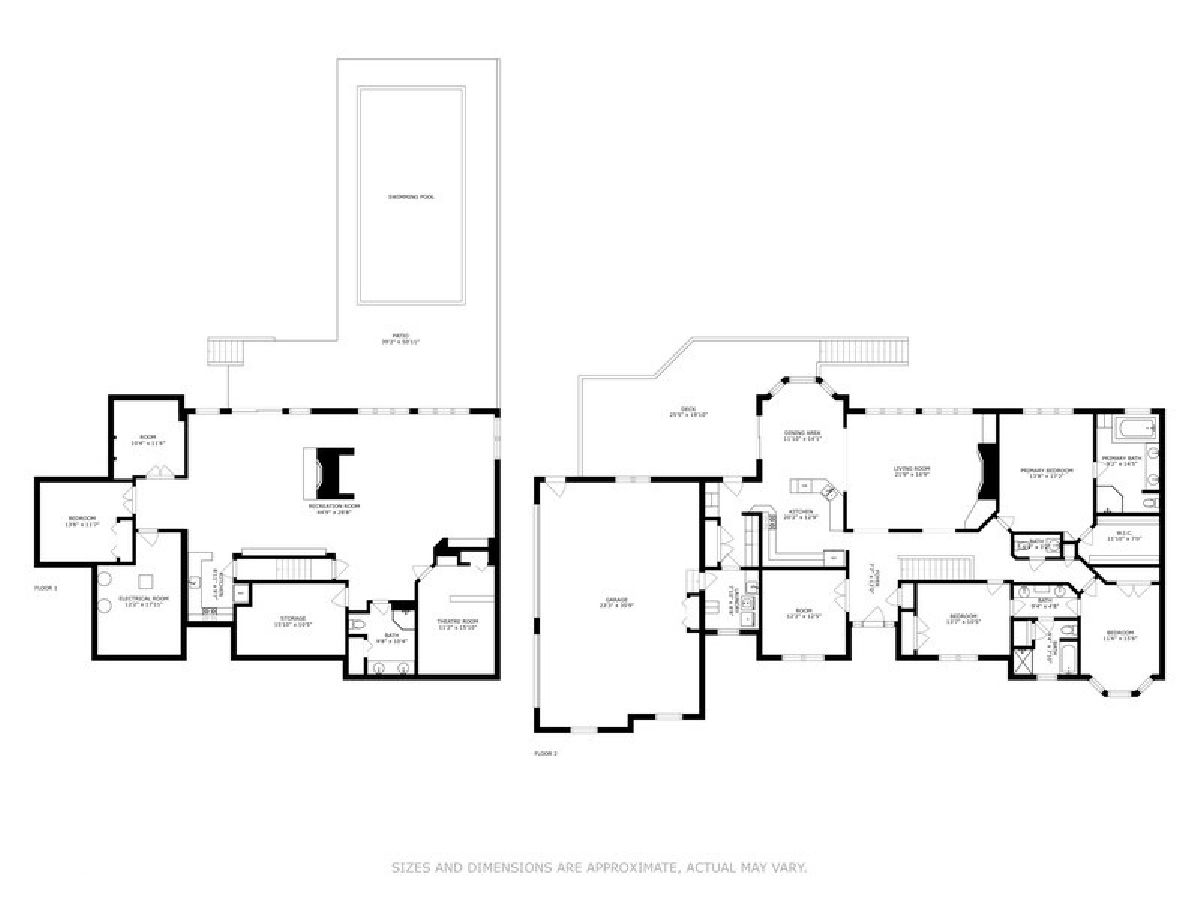
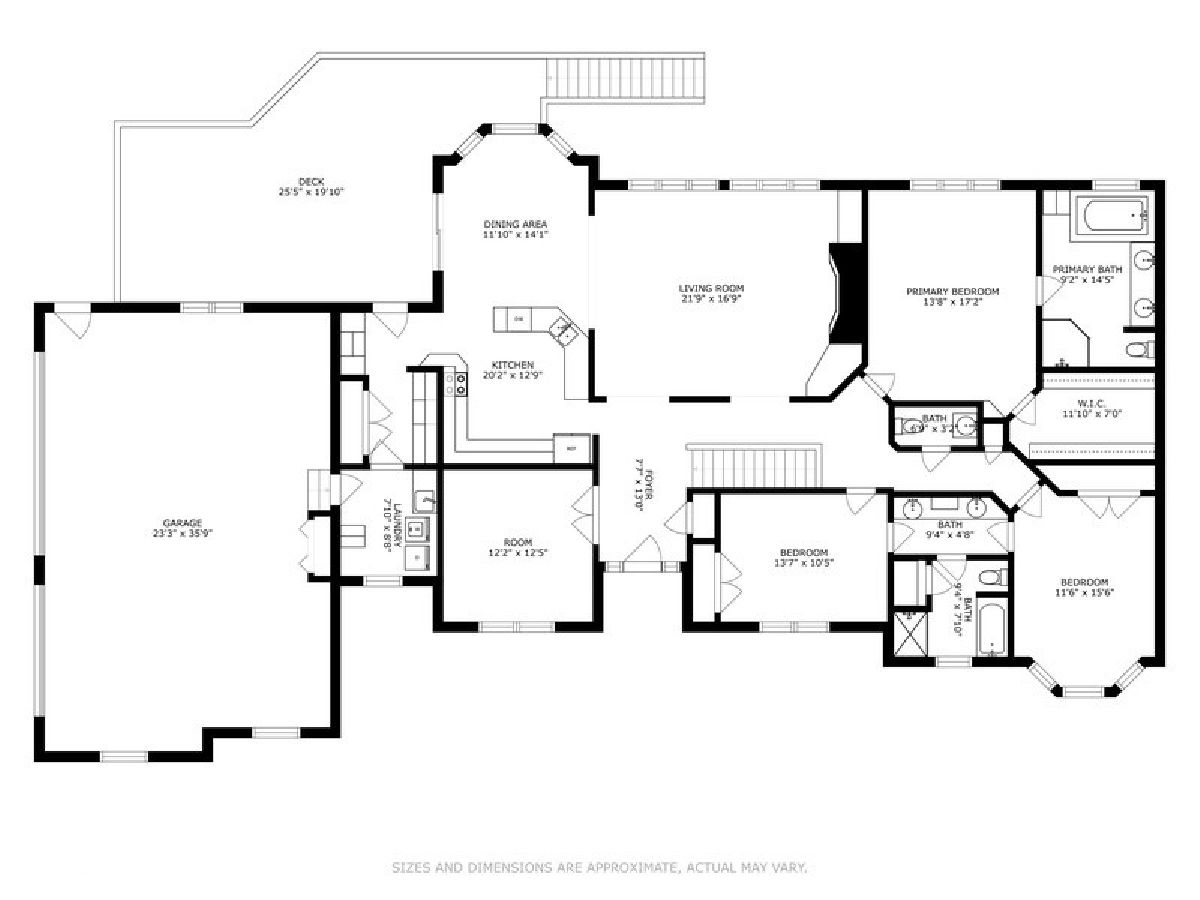
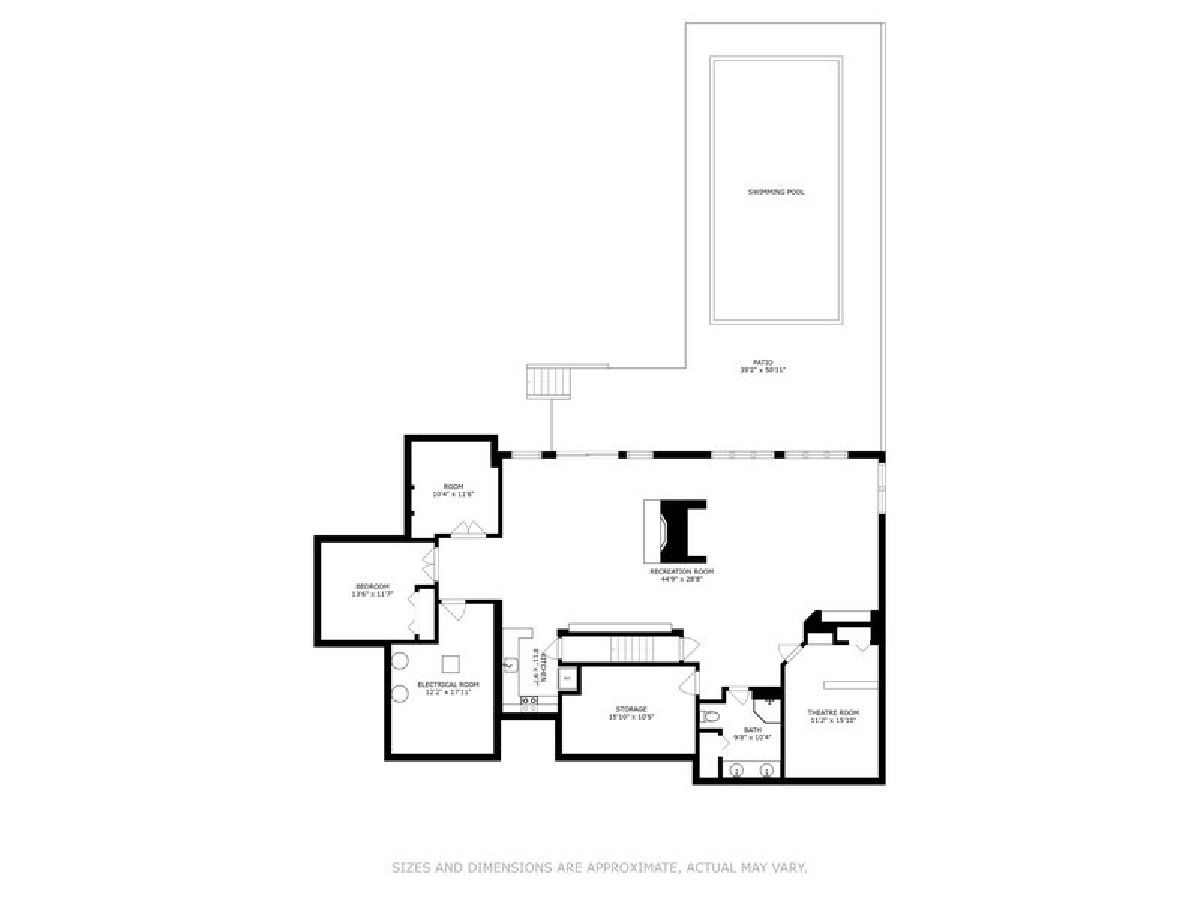
Room Specifics
Total Bedrooms: 5
Bedrooms Above Ground: 5
Bedrooms Below Ground: 0
Dimensions: —
Floor Type: —
Dimensions: —
Floor Type: —
Dimensions: —
Floor Type: —
Dimensions: —
Floor Type: —
Full Bathrooms: 4
Bathroom Amenities: Whirlpool,Separate Shower,Double Sink
Bathroom in Basement: 1
Rooms: —
Basement Description: Finished
Other Specifics
| 3 | |
| — | |
| Asphalt,Circular | |
| — | |
| — | |
| 140X323X205X312 | |
| Unfinished | |
| — | |
| — | |
| — | |
| Not in DB | |
| — | |
| — | |
| — | |
| — |
Tax History
| Year | Property Taxes |
|---|---|
| 2011 | $14,247 |
| 2023 | $12,214 |
Contact Agent
Nearby Similar Homes
Nearby Sold Comparables
Contact Agent
Listing Provided By
Berkshire Hathaway HomeServices Starck Real Estate

