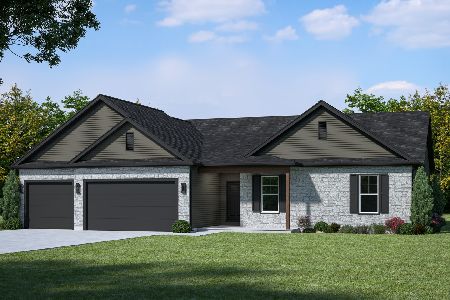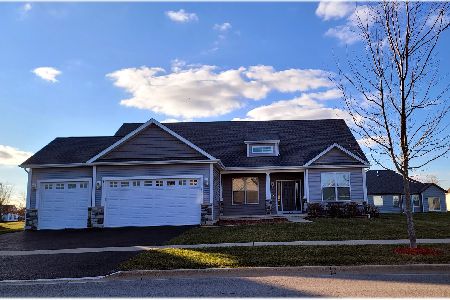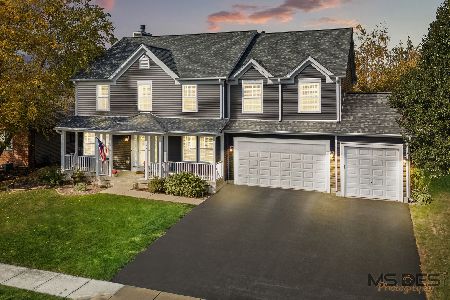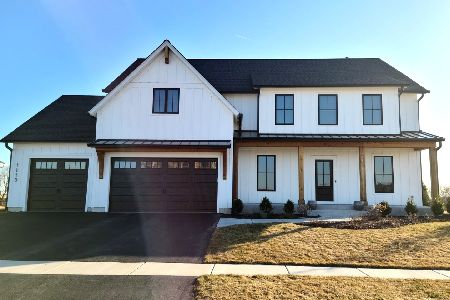962 Heron Creek Drive, Sycamore, Illinois 60178
$676,500
|
Sold
|
|
| Status: | Closed |
| Sqft: | 2,231 |
| Cost/Sqft: | $303 |
| Beds: | 2 |
| Baths: | 3 |
| Year Built: | 2018 |
| Property Taxes: | $10,719 |
| Days On Market: | 1326 |
| Lot Size: | 0,26 |
Description
Grace & elegance combined with top quality construction features & a panoramic awe-inspiring pond setting with park across the street allow this amazing opportunity! Welcome to a "true custom" 3,842 sq. ft. home showcasing attention to detail in every aspect, with beautiful exterior & interior elements. Professional landscaping, covered front & back porch with wood beadboard ceilings, open flagstone patio, gas line for grilling, patio sound system, all leading to a step-down stone gas fire pit. Take in scenic views of wildlife, illuminated pond fountain & enjoy fishing too... outdoor living at its finest! Double wood Therma Tru doors open into the lovely entry & staircase foyer showcasing eye catching chandeliers & coordinating wall sconces, 11' tiered ceiling w/ extraordinary crown molding & iron spindled open staircase. Through an arched opening you'll be amazed by the Living Room presenting beamed ceiling, floor-to-ceiling stone gas log lit fireplace with barn wood mantle. Exquisite soft white kitchen features DuraSupreme stacked illuminated cabinetry w/ glass fronts, granite countertops, stunning wood vented range hood, KitchenAid stainless steel appliances including built-in double convention ovens, 5-gas burner stove top & dishwasher, pantry with pull-out drawers & Sharp microwave drawer. Contrasting soft white cabinetry & espresso brown island/breakfast bar embraced by attractive pendent lighting complete the heart of this timeless home. Sun-filled dining area invites you to enjoy the breathtaking water views. French doors open into office showing stellar wall wainscoting & crown molding. Owners' bedroom suite hosts double entry doors, tray ceiling with custom molding & plantation shutters that open to a glass viewing window. Private 15'x12' luxury bathroom hosts quartz vanity top, 2-sinks, walk-in shower with marble surround, built-in custom niches & multi-showerhead spa system... relax and indulge! This owners' suite connects to the walk-in closet with a pocket door opening into the 2-way laundry room! The guest bedroom suite offers wall-to-wall closets, robe hooks, with direct access to the second bath that displays marble inlay flooring, quartz vanity top, shiplap wall detail, classy wall sconces & white subway tiled shower with glass doors. Off the garage is an excellent drop zone area equipped with beautifully hand-crafted basket filled cubbies, shiplap accent, seat bench with storage, hooks & closet with solid double doors nearby. The first level was intelligently designed to flow into the finished lower level. Bring your favorite people together & be entertained by the powered 6 theater chairs, Sony 85" smart T.V., advanced surround sound system & diming wall sconces. The wet bar reveals black granite rough cut edge countertops, slate flooring, free floating wood shelving, stacked wood backsplash, beverage refrigerator & complimenting pendent lighting. The beveled glass viewing window and full view glass wood door showcases a 17' x 7' handcrafted temperature-controlled wine cellar boasting stucco painted wall/ceiling, Scottish crystal ceiling mounted light fixtures, Silhouette Professional white wine cooler, custom mill-work & barn-wood shelving. French doors open into the 2nd office. Be amazed by the hand crafted "bunk room" supporting 4 extra-long bunk beds (3 twin and 1 queen - sleeps 5 adults!) with direct access to the full "nature-feel" bathroom! Kohler fixtures, soft gray wall color, gorgeous white painted mill-work, 4" hand laid oak flooring & striking light fixtures create inviting ambiance! Rheem Prestige Series furnace & air conditioning w/ zoned heating & cooling, deep basement, Intelligent Home Systems & so much more! Marvin Integrity wood windows, LP Smartside Siding, architectural roof shingles, stone accents, 3 1/2 car heated garage w/ polyurea coated flooring complete this one-of-a-kind home "stick built" by JRH Construction Corp.! *Ask for Sellers' Custom Specifications!*
Property Specifics
| Single Family | |
| — | |
| — | |
| 2018 | |
| — | |
| — | |
| Yes | |
| 0.26 |
| — | |
| Sycamore Creek | |
| 395 / Annual | |
| — | |
| — | |
| — | |
| 11414147 | |
| 0622376001 |
Nearby Schools
| NAME: | DISTRICT: | DISTANCE: | |
|---|---|---|---|
|
Grade School
North Grove Elementary School |
427 | — | |
|
Middle School
Sycamore Middle School |
427 | Not in DB | |
|
High School
Sycamore High School |
427 | Not in DB | |
Property History
| DATE: | EVENT: | PRICE: | SOURCE: |
|---|---|---|---|
| 1 Sep, 2022 | Sold | $676,500 | MRED MLS |
| 18 Jul, 2022 | Under contract | $675,000 | MRED MLS |
| 24 May, 2022 | Listed for sale | $675,000 | MRED MLS |
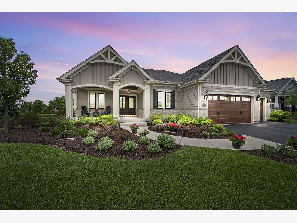
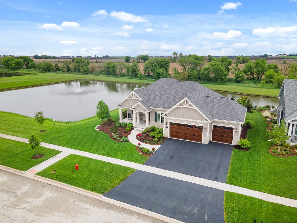
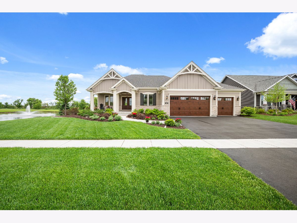
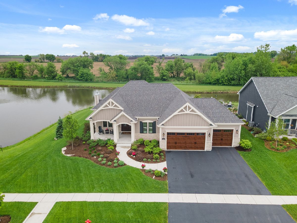
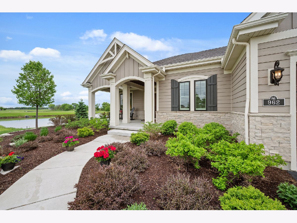
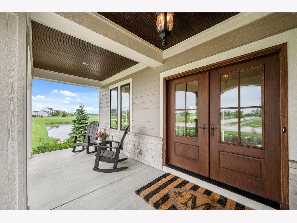
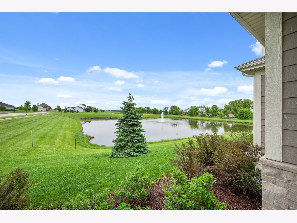
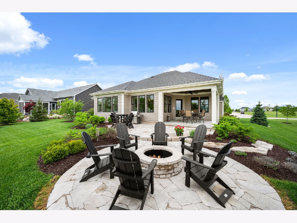
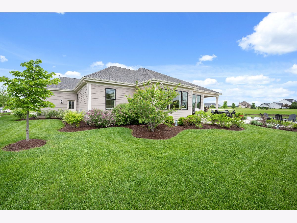
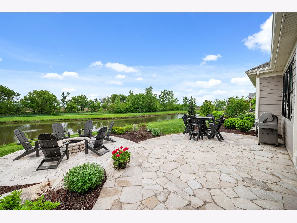
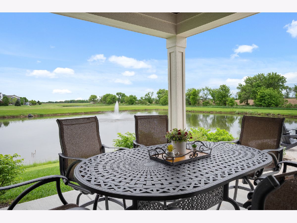
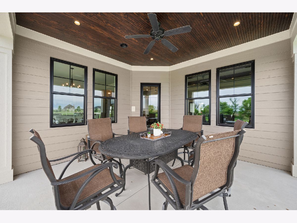
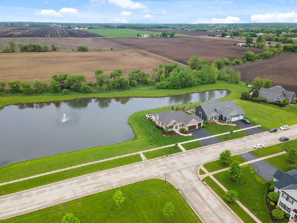
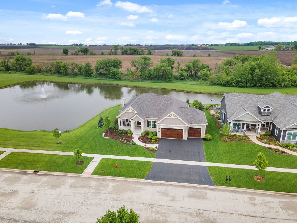
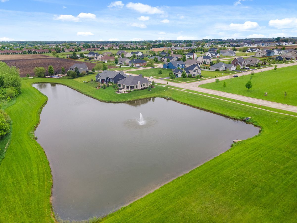
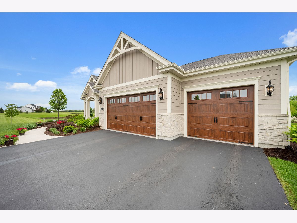
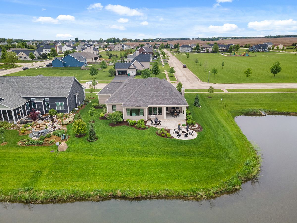
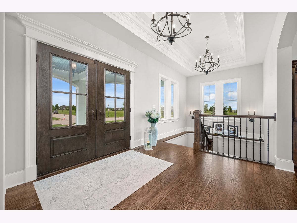
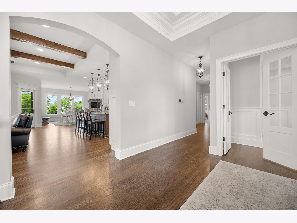
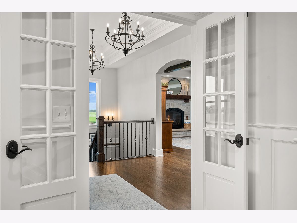
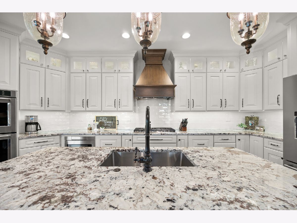
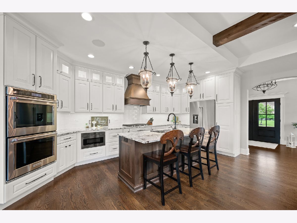
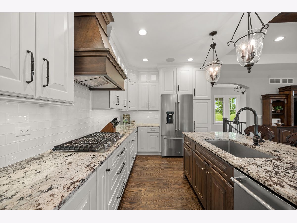
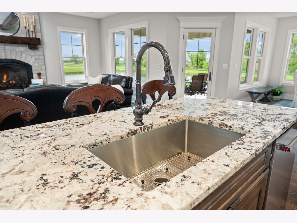
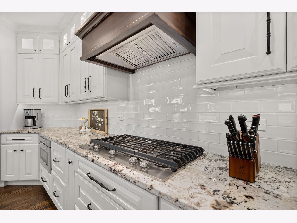
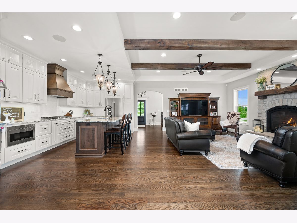
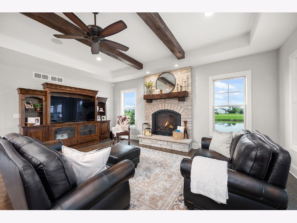
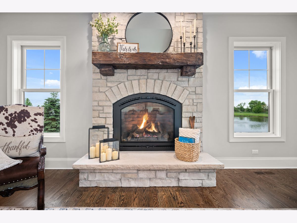
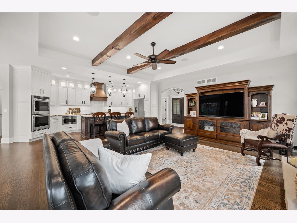
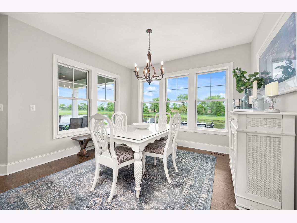
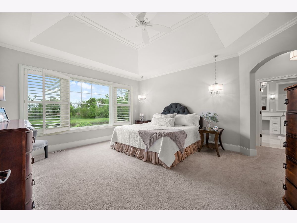
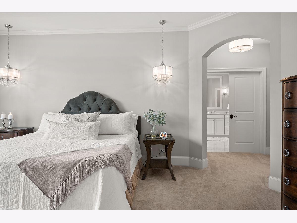
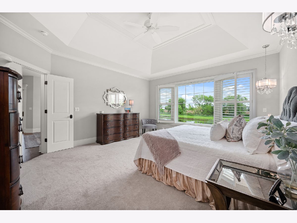
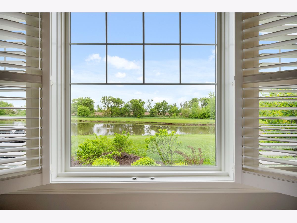
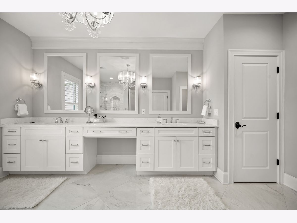
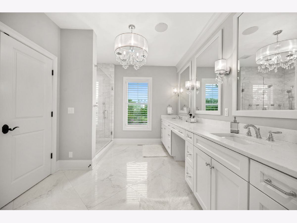
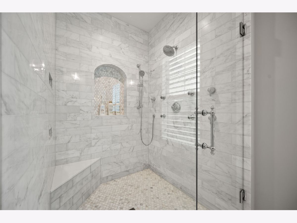
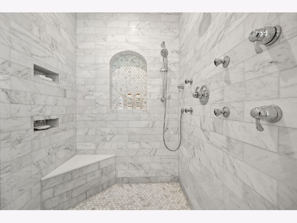
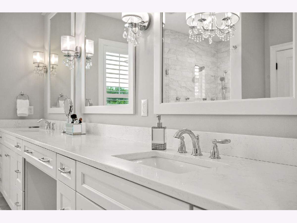
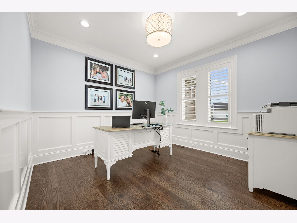
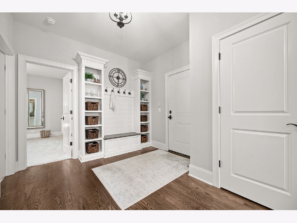
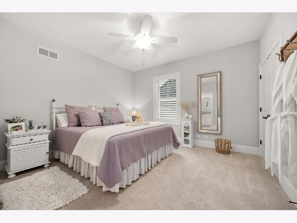
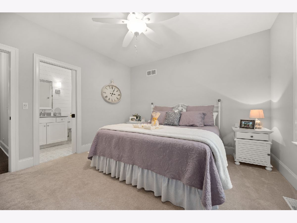
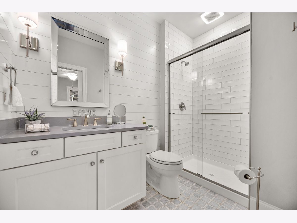
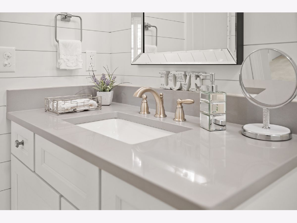
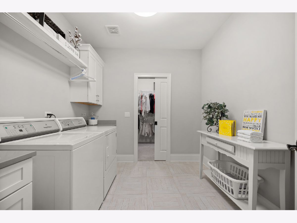
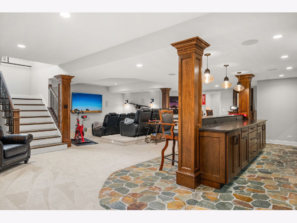
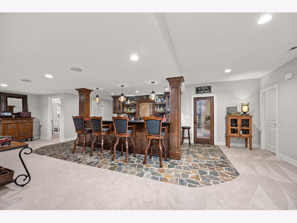
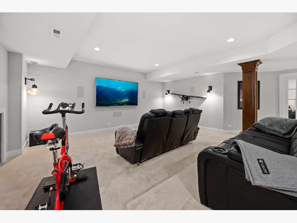
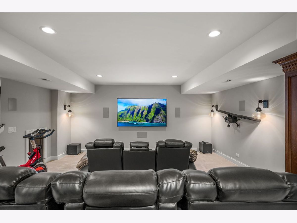
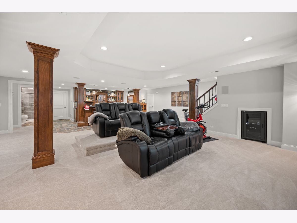
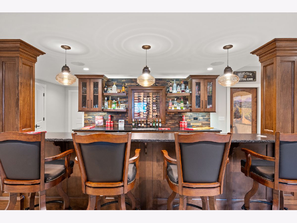
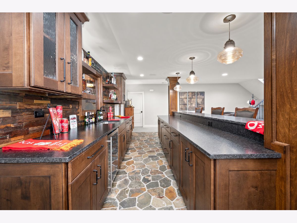
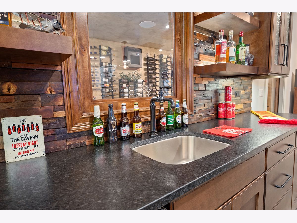
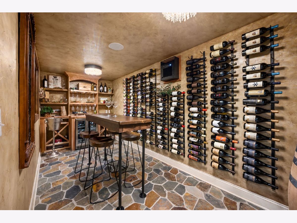
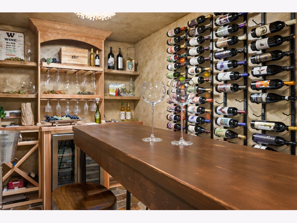
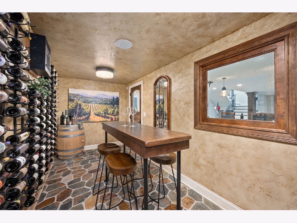
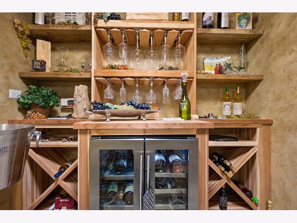
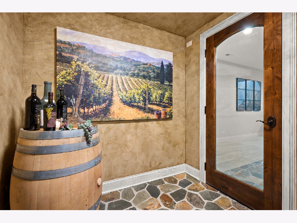
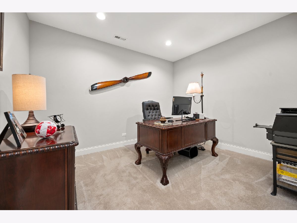
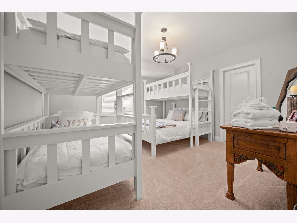
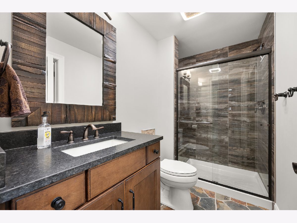
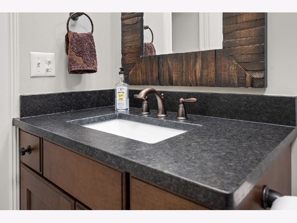
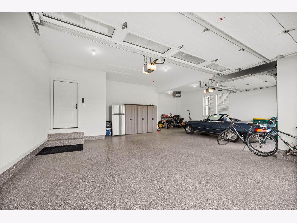
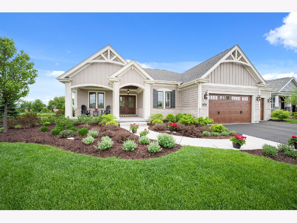
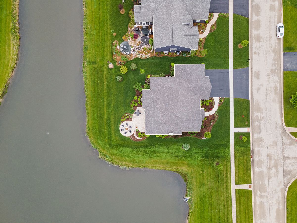
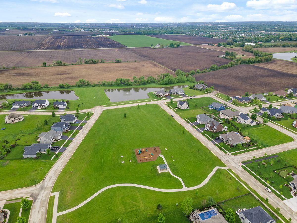
Room Specifics
Total Bedrooms: 3
Bedrooms Above Ground: 2
Bedrooms Below Ground: 1
Dimensions: —
Floor Type: —
Dimensions: —
Floor Type: —
Full Bathrooms: 3
Bathroom Amenities: Separate Shower,Double Sink,Full Body Spray Shower,No Tub
Bathroom in Basement: 1
Rooms: —
Basement Description: Finished,Egress Window,9 ft + pour,Concrete (Basement),Rec/Family Area,Sleeping Area,Storage Space
Other Specifics
| 3.5 | |
| — | |
| Asphalt | |
| — | |
| — | |
| 90 X 125 | |
| Full,Unfinished | |
| — | |
| — | |
| — | |
| Not in DB | |
| — | |
| — | |
| — | |
| — |
Tax History
| Year | Property Taxes |
|---|---|
| 2022 | $10,719 |
Contact Agent
Nearby Similar Homes
Nearby Sold Comparables
Contact Agent
Listing Provided By
Coldwell Banker Real Estate Group

