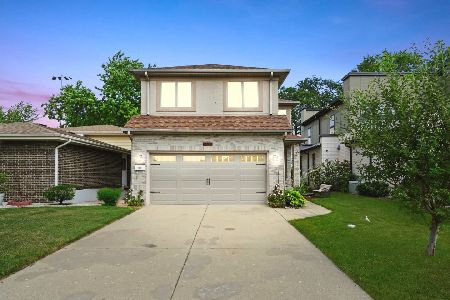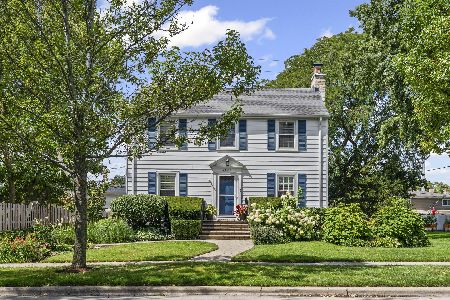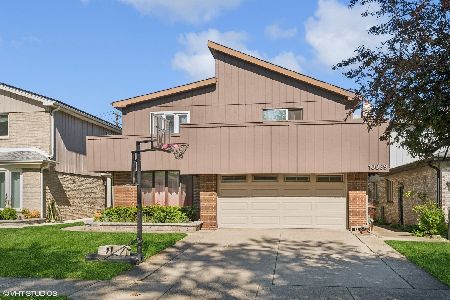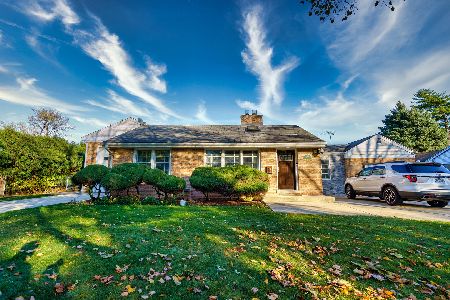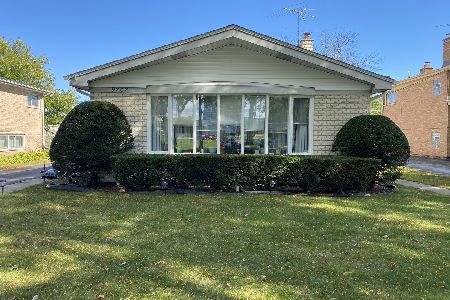9649 Le Claire Avenue, Skokie, Illinois 60077
$519,000
|
Sold
|
|
| Status: | Closed |
| Sqft: | 2,600 |
| Cost/Sqft: | $200 |
| Beds: | 5 |
| Baths: | 3 |
| Year Built: | 1965 |
| Property Taxes: | $12,474 |
| Days On Market: | 2911 |
| Lot Size: | 0,14 |
Description
Much bigger than it looks! Stylish & completely updated home w/5 bedrooms & 3 full bathrms w/gleaming hardwood flooring thru-out. Main level welcomes you to spacious Family rm w/skylights, vaulted ceilings & floor to ceiling windows. FR opens to huge recently remodeled kitchen w/all SS appliances, loads of cabinet space, big island & plenty of room for large table. Kitchen also has access to big, beautiful garden patio, fully fenced yard & tool shed. 2nd level w/spacious master suite & master bath as well as 3 additional bedrms, full bath & closets for extra storage. Lower level boasts huge Rec rm w/cozy fireplace, access to attached 2 car garage & convenient 5th bedrm w/full bath perfect for guests! Basement offers grand rec area used as playroom/ofc, large laundry rm ,walk-in closet, & utility room. Other perks include 3 year HVAC warranty (2017), new roof (2014), new garage door & opener system (2017). Close to Old Orchard Shopping Mall, Niles
Property Specifics
| Single Family | |
| — | |
| — | |
| 1965 | |
| Partial | |
| — | |
| No | |
| 0.14 |
| Cook | |
| — | |
| 0 / Not Applicable | |
| None | |
| Lake Michigan | |
| Public Sewer | |
| 09770324 | |
| 10094220400000 |
Nearby Schools
| NAME: | DISTRICT: | DISTANCE: | |
|---|---|---|---|
|
Grade School
Highland Elementary School |
68 | — | |
|
Middle School
Old Orchard Junior High School |
68 | Not in DB | |
|
High School
Niles North High School |
219 | Not in DB | |
Property History
| DATE: | EVENT: | PRICE: | SOURCE: |
|---|---|---|---|
| 2 Sep, 2015 | Sold | $510,000 | MRED MLS |
| 14 Jul, 2015 | Under contract | $529,000 | MRED MLS |
| 10 Jul, 2015 | Listed for sale | $529,000 | MRED MLS |
| 23 Mar, 2018 | Sold | $519,000 | MRED MLS |
| 12 Feb, 2018 | Under contract | $519,000 | MRED MLS |
| — | Last price change | $530,000 | MRED MLS |
| 5 Oct, 2017 | Listed for sale | $530,000 | MRED MLS |
Room Specifics
Total Bedrooms: 5
Bedrooms Above Ground: 5
Bedrooms Below Ground: 0
Dimensions: —
Floor Type: Hardwood
Dimensions: —
Floor Type: Hardwood
Dimensions: —
Floor Type: Hardwood
Dimensions: —
Floor Type: —
Full Bathrooms: 3
Bathroom Amenities: Separate Shower,Double Sink
Bathroom in Basement: 0
Rooms: Bedroom 5,Recreation Room,Play Room,Den,Utility Room-Lower Level,Storage
Basement Description: Finished
Other Specifics
| 2 | |
| — | |
| Concrete | |
| Patio | |
| — | |
| 45X131 | |
| — | |
| Full | |
| Vaulted/Cathedral Ceilings, Skylight(s), Hardwood Floors, Wood Laminate Floors, First Floor Bedroom, First Floor Full Bath | |
| Range, Microwave, Dishwasher, Refrigerator, Washer, Dryer, Disposal, Stainless Steel Appliance(s) | |
| Not in DB | |
| Curbs, Sidewalks, Street Lights, Street Paved | |
| — | |
| — | |
| — |
Tax History
| Year | Property Taxes |
|---|---|
| 2015 | $7,656 |
| 2018 | $12,474 |
Contact Agent
Nearby Similar Homes
Nearby Sold Comparables
Contact Agent
Listing Provided By
@properties

