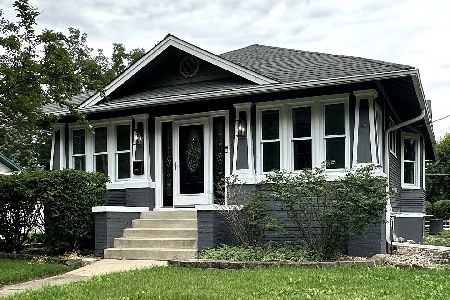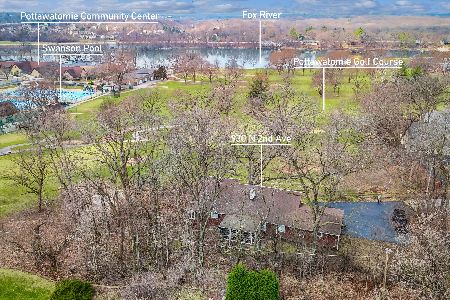965 2nd Avenue, St Charles, Illinois 60174
$1,800,000
|
Sold
|
|
| Status: | Closed |
| Sqft: | 6,049 |
| Cost/Sqft: | $331 |
| Beds: | 5 |
| Baths: | 6 |
| Year Built: | 2005 |
| Property Taxes: | $34,076 |
| Days On Market: | 1809 |
| Lot Size: | 0,69 |
Description
Located on one of St. Charles most private, sought after streets. Completely gutted after purchase and redone in sheer luxury. Luxurious chef's kitchen, large home office, gorgeous master suite & spa. Previous walkout lower level space re-purposed to a home theater, gym and wet bar. Three stories of elegance! Entire home is equipped with state of the art technology, indoors and out. All new mechanicals. Amazing Outdoor Living features beautiful professionally landscaped tiered yard with hot tub, fire pit, veranda with Phantom retractable screens and stunning view of Pottawatomie, Fox River, mature oaks & waterfall. Walking distance to Parks, Pool, Fox River, Downtown St. Charles, Restaurants & Bars. Home featured In Naperville Magazine!
Property Specifics
| Single Family | |
| — | |
| French Provincial | |
| 2005 | |
| Full,Walkout | |
| — | |
| No | |
| 0.69 |
| Kane | |
| — | |
| 0 / Not Applicable | |
| None | |
| Public | |
| Public Sewer | |
| 10999390 | |
| 0927126019 |
Nearby Schools
| NAME: | DISTRICT: | DISTANCE: | |
|---|---|---|---|
|
High School
St Charles East High School |
303 | Not in DB | |
Property History
| DATE: | EVENT: | PRICE: | SOURCE: |
|---|---|---|---|
| 1 Apr, 2016 | Sold | $1,250,000 | MRED MLS |
| 17 Mar, 2016 | Under contract | $1,325,000 | MRED MLS |
| — | Last price change | $1,495,000 | MRED MLS |
| 19 Feb, 2015 | Listed for sale | $1,595,000 | MRED MLS |
| 19 Jul, 2021 | Sold | $1,800,000 | MRED MLS |
| 20 May, 2021 | Under contract | $2,000,000 | MRED MLS |
| 19 Feb, 2021 | Listed for sale | $2,000,000 | MRED MLS |
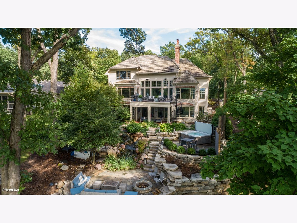
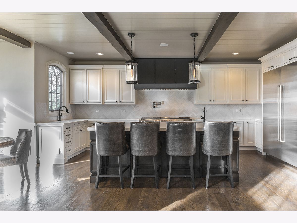
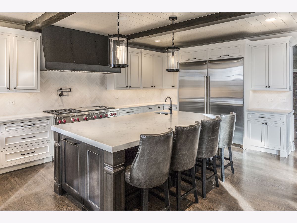
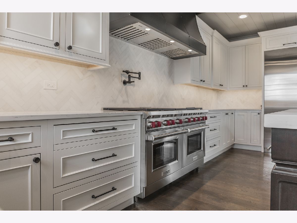
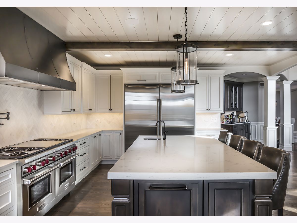
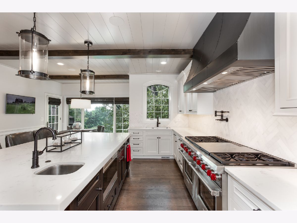
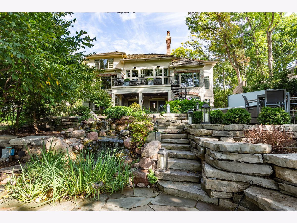
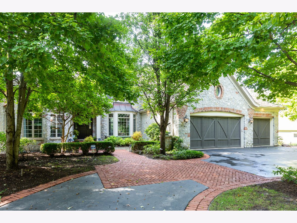
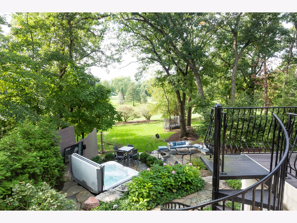
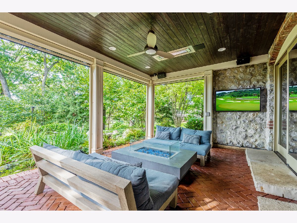
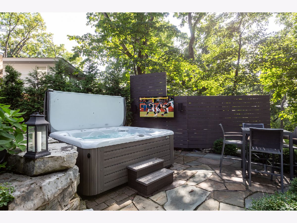
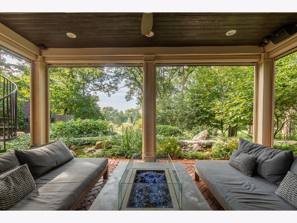
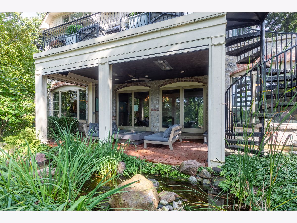
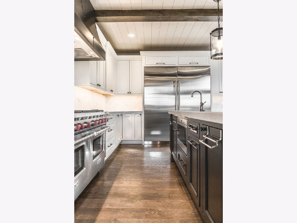
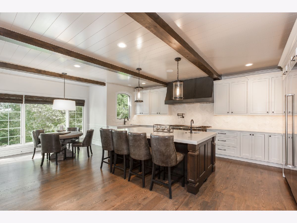
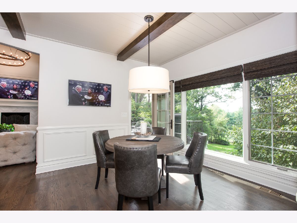
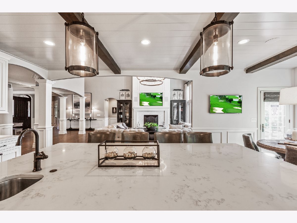
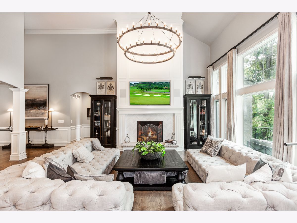
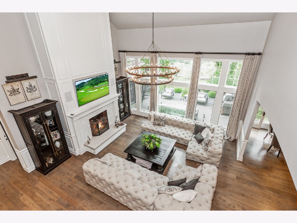
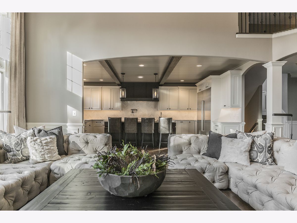
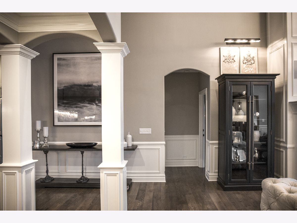
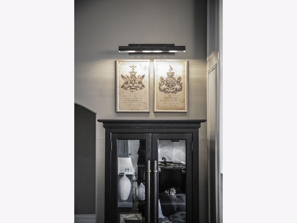
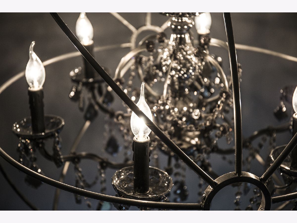
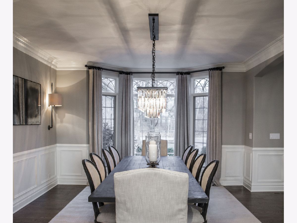
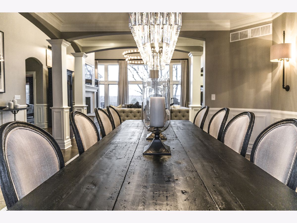
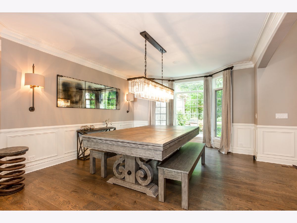
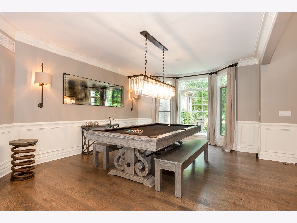
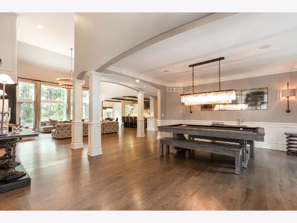
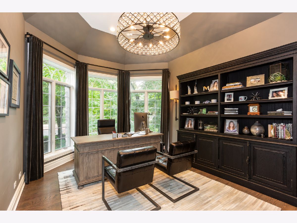
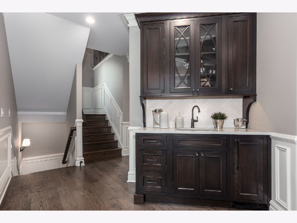
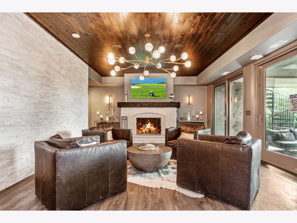
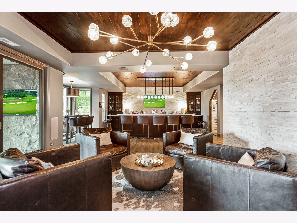
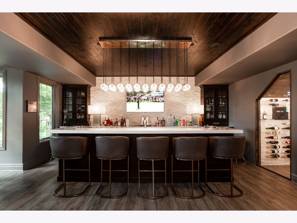
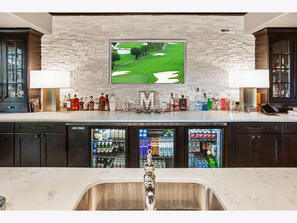
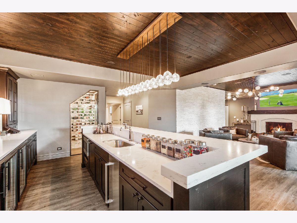
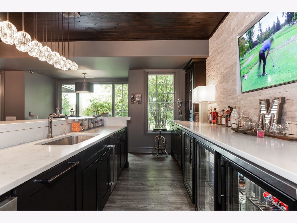
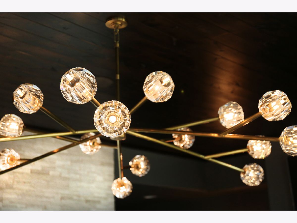
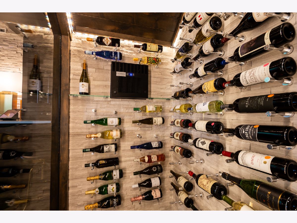
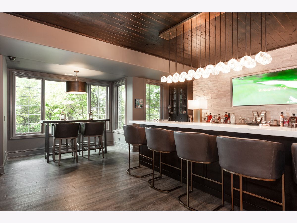
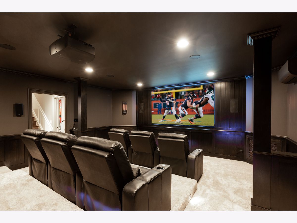
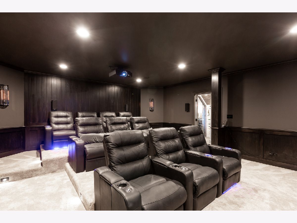
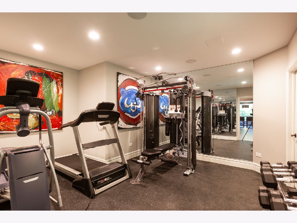
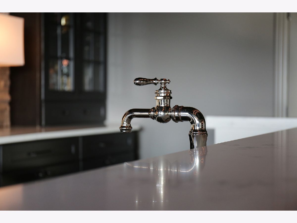
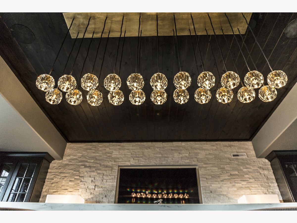
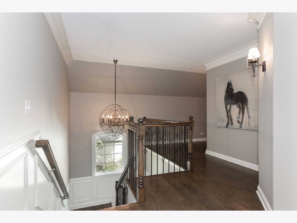
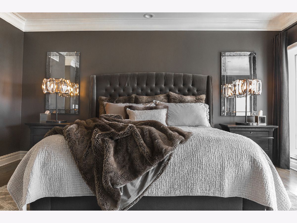
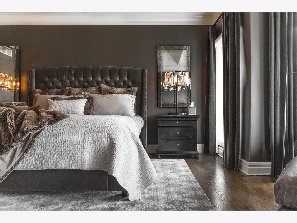
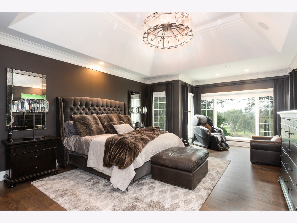
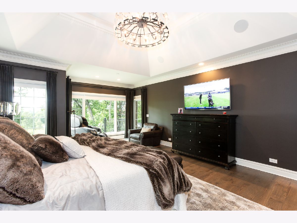
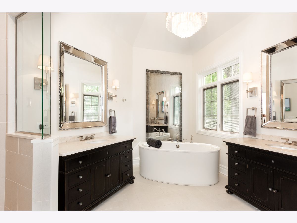
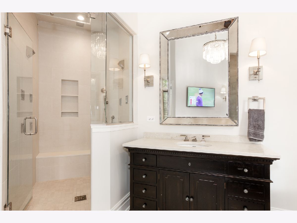
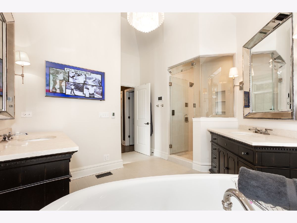
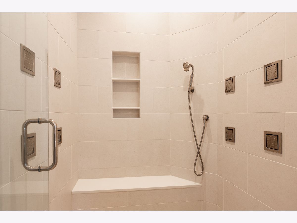
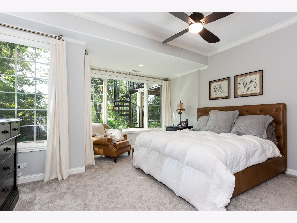
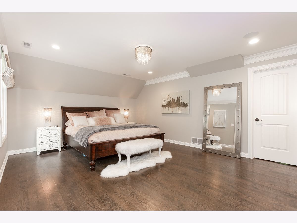
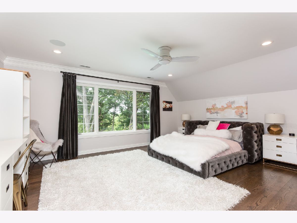
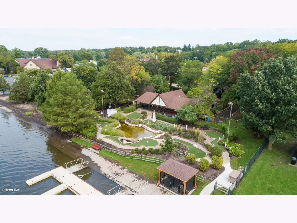
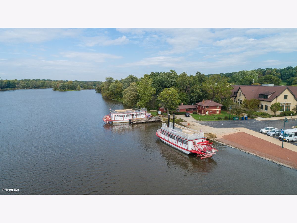
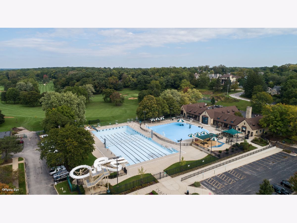
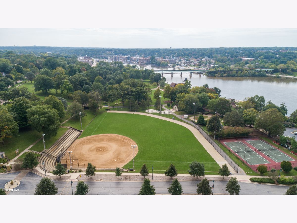
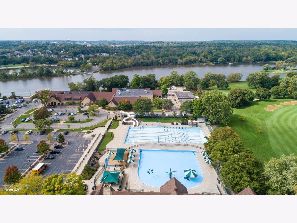
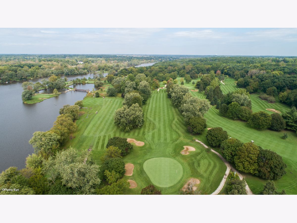
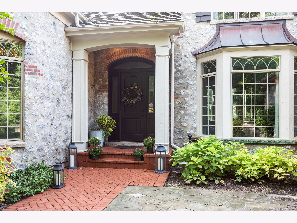
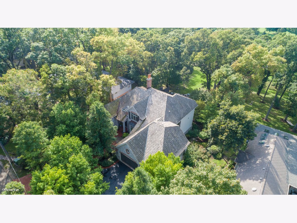
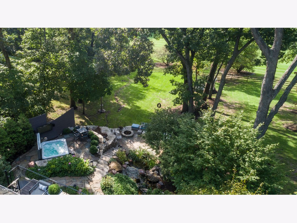
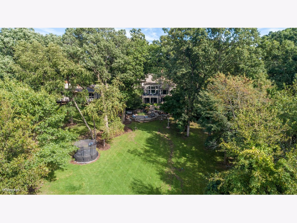
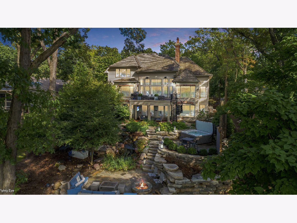
Room Specifics
Total Bedrooms: 5
Bedrooms Above Ground: 5
Bedrooms Below Ground: 0
Dimensions: —
Floor Type: Carpet
Dimensions: —
Floor Type: Carpet
Dimensions: —
Floor Type: Carpet
Dimensions: —
Floor Type: —
Full Bathrooms: 6
Bathroom Amenities: Separate Shower,Steam Shower,Double Sink,Full Body Spray Shower,Double Shower,Soaking Tub
Bathroom in Basement: 1
Rooms: Bedroom 5,Breakfast Room,Den,Office,Recreation Room,Exercise Room,Theatre Room
Basement Description: Finished,Exterior Access
Other Specifics
| 3 | |
| Concrete Perimeter | |
| Asphalt,Heated | |
| Deck, Patio, Porch | |
| — | |
| 113 X 316 X 62 X 295 | |
| — | |
| Full | |
| Vaulted/Cathedral Ceilings, Bar-Wet, Heated Floors, First Floor Bedroom, First Floor Laundry, First Floor Full Bath | |
| Double Oven, Dishwasher, High End Refrigerator, Washer, Disposal, Indoor Grill, Stainless Steel Appliance(s) | |
| Not in DB | |
| — | |
| — | |
| — | |
| Wood Burning, Gas Starter |
Tax History
| Year | Property Taxes |
|---|---|
| 2016 | $33,970 |
| 2021 | $34,076 |
Contact Agent
Nearby Similar Homes
Nearby Sold Comparables
Contact Agent
Listing Provided By
@properties

