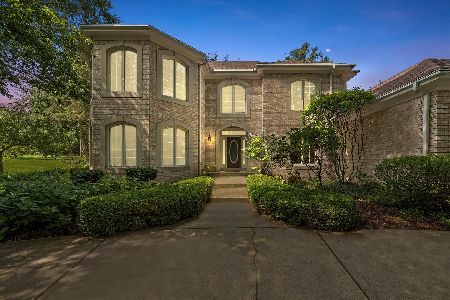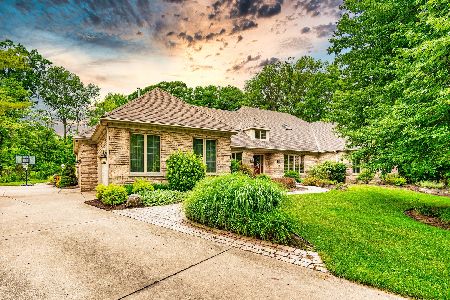967 Walnut Ridge Court, Frankfort, Illinois 60423
$528,500
|
Sold
|
|
| Status: | Closed |
| Sqft: | 3,797 |
| Cost/Sqft: | $149 |
| Beds: | 5 |
| Baths: | 5 |
| Year Built: | 1988 |
| Property Taxes: | $18,742 |
| Days On Market: | 3053 |
| Lot Size: | 0,76 |
Description
Lovely Classic Brick 2 Story set on beautiful wooded lot in Premiere Butternut Creek Woods. Quiet 3/4 Acre cul-de-sac Location. Spacious Home includes 4/5 bedrooms, Library, Sunroom, 3 Fireplaces, 4.1 Baths, Walkout Basement has 2nd Kitchen, Full Bath w Steam Shower, playroom, Stone Fireplace and large rec area adds to over 5,000 sq ft of living space! 5 Car Garage with walk up extra storage above 2 car area. Entire Driveway is Paver stone. Family room has wet bar & Hardwood floors. Sunroom w skylights and sliding door entry to large deck w great view. Related living easy with a main level bedroom/office adorned with wooden wainscoting and full bath nearby. The master suite boasts a huge walk in closet as well as space for a sitting area/office. Updates Include Newer Roof, Tile Floors, Granite Counter tops, appliances, sky lights & more. House is Fully Bricked w Chicago Street Bricks. Convenient to Shopping, Schools, I-80 and Metra Train. LW East High School. Move in Ready!
Property Specifics
| Single Family | |
| — | |
| Traditional | |
| 1988 | |
| Full,Walkout | |
| — | |
| No | |
| 0.76 |
| Will | |
| Butternut Creek Woods | |
| 75 / Annual | |
| Other | |
| Community Well | |
| Public Sewer | |
| 09748873 | |
| 1909202040140000 |
Nearby Schools
| NAME: | DISTRICT: | DISTANCE: | |
|---|---|---|---|
|
High School
Lincoln-way East High School |
210 | Not in DB | |
Property History
| DATE: | EVENT: | PRICE: | SOURCE: |
|---|---|---|---|
| 14 Aug, 2014 | Sold | $551,000 | MRED MLS |
| 15 Jul, 2014 | Under contract | $619,000 | MRED MLS |
| 7 Jul, 2014 | Listed for sale | $619,000 | MRED MLS |
| 30 Mar, 2018 | Sold | $528,500 | MRED MLS |
| 1 Mar, 2018 | Under contract | $564,900 | MRED MLS |
| — | Last price change | $579,900 | MRED MLS |
| 12 Sep, 2017 | Listed for sale | $629,900 | MRED MLS |
Room Specifics
Total Bedrooms: 5
Bedrooms Above Ground: 5
Bedrooms Below Ground: 0
Dimensions: —
Floor Type: Carpet
Dimensions: —
Floor Type: Carpet
Dimensions: —
Floor Type: Carpet
Dimensions: —
Floor Type: —
Full Bathrooms: 5
Bathroom Amenities: Whirlpool,Separate Shower,Steam Shower,Double Sink
Bathroom in Basement: 1
Rooms: Bedroom 5,Play Room,Kitchen,Heated Sun Room,Recreation Room
Basement Description: Finished
Other Specifics
| 5 | |
| Concrete Perimeter | |
| Brick | |
| Deck, Porch, Brick Paver Patio, Storms/Screens | |
| Cul-De-Sac,Landscaped,Wooded | |
| 150X205X165X130 | |
| — | |
| Full | |
| Skylight(s), Bar-Wet, First Floor Bedroom, In-Law Arrangement, First Floor Laundry, First Floor Full Bath | |
| Double Oven, Range, Microwave, Dishwasher, Refrigerator, Washer, Dryer, Stainless Steel Appliance(s) | |
| Not in DB | |
| Curbs, Street Lights, Street Paved | |
| — | |
| — | |
| Gas Log, Gas Starter |
Tax History
| Year | Property Taxes |
|---|---|
| 2014 | $18,148 |
| 2018 | $18,742 |
Contact Agent
Nearby Similar Homes
Nearby Sold Comparables
Contact Agent
Listing Provided By
Coldwell Banker The Real Estate Group






