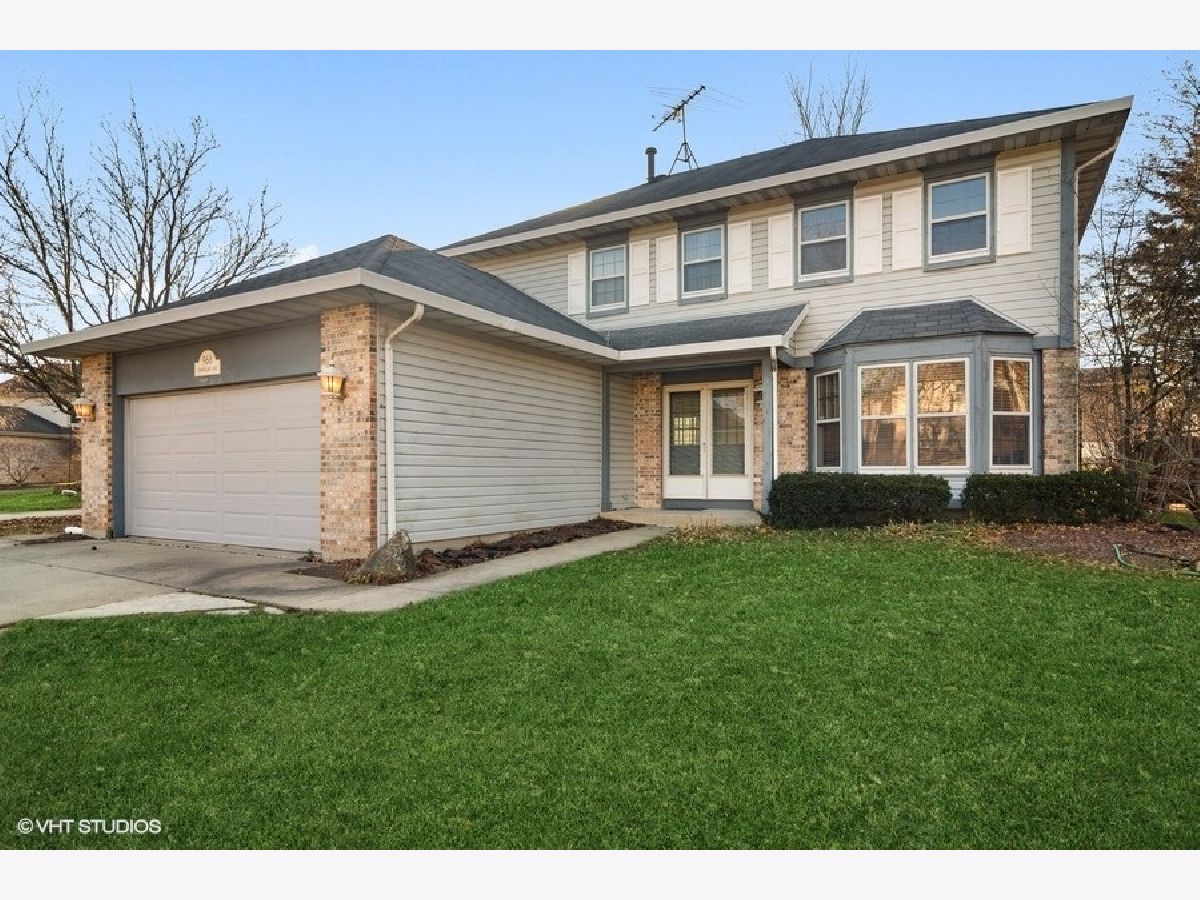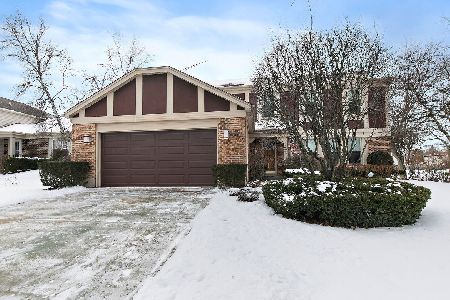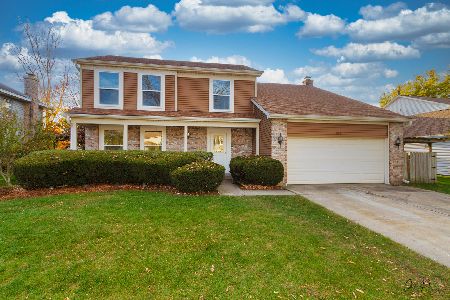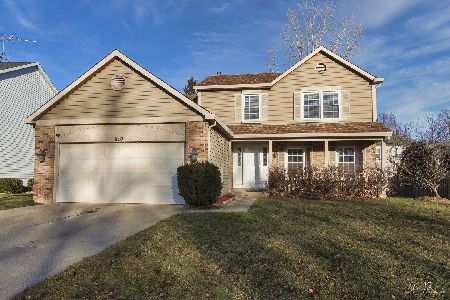968 Cumberland Lane, Buffalo Grove, Illinois 60089
$515,000
|
Sold
|
|
| Status: | Closed |
| Sqft: | 2,266 |
| Cost/Sqft: | $227 |
| Beds: | 4 |
| Baths: | 3 |
| Year Built: | 1986 |
| Property Taxes: | $12,861 |
| Days On Market: | 1527 |
| Lot Size: | 0,18 |
Description
TOP-RATED STEVENSON HIGH SCHOOL and walking distance to Tripp School! Stunning 2-story home with 4 bedrooms and 2.5 baths. Spacious eat-in kitchen features granite countertops, new lighting, stainless appliances including a new refrigerator in 2021. The open family room features a wood-burning brick-faced fireplace with raised hearth. Living room that opens to family room boasts beautiful bay window. Formal dining room with bay window and plenty of room for entertaining. The main bedroom offers a large walk-in closet with organizers, dual sinks in the dressing area. Remodeled main bath featuring a jetted tub & a separate shower. Hall bath newly remodeled! Fresh paint throughout the home. The basement has an area for entertaining with an additional room that can be a bedroom and plenty of storage. Good size back yard with large patio with exquisite flowering Apricot trumpet vine that keeps on blooming!
Property Specifics
| Single Family | |
| — | |
| Colonial,Prairie | |
| 1986 | |
| Partial | |
| SPENCER II | |
| No | |
| 0.18 |
| Lake | |
| Astor Place | |
| 0 / Not Applicable | |
| None | |
| Lake Michigan | |
| Public Sewer | |
| 11274592 | |
| 15284050100000 |
Nearby Schools
| NAME: | DISTRICT: | DISTANCE: | |
|---|---|---|---|
|
Middle School
Meridian Middle School |
102 | Not in DB | |
|
High School
Adlai E Stevenson High School |
125 | Not in DB | |
|
Alternate Junior High School
Aptakisic Junior High School |
— | Not in DB | |
Property History
| DATE: | EVENT: | PRICE: | SOURCE: |
|---|---|---|---|
| 24 Jan, 2022 | Sold | $515,000 | MRED MLS |
| 10 Dec, 2021 | Under contract | $515,000 | MRED MLS |
| 20 Nov, 2021 | Listed for sale | $515,000 | MRED MLS |

Room Specifics
Total Bedrooms: 4
Bedrooms Above Ground: 4
Bedrooms Below Ground: 0
Dimensions: —
Floor Type: Carpet
Dimensions: —
Floor Type: Wood Laminate
Dimensions: —
Floor Type: Carpet
Full Bathrooms: 3
Bathroom Amenities: Whirlpool,Separate Shower,Double Sink,Soaking Tub
Bathroom in Basement: 0
Rooms: Eating Area
Basement Description: Partially Finished
Other Specifics
| 2 | |
| Concrete Perimeter | |
| Concrete | |
| Patio, Storms/Screens | |
| — | |
| 143X75 | |
| Full,Unfinished | |
| Full | |
| Hardwood Floors, First Floor Laundry | |
| Range, Microwave, Dishwasher, Refrigerator, Washer, Dryer, Disposal | |
| Not in DB | |
| Park, Tennis Court(s), Curbs, Sidewalks, Street Lights, Street Paved | |
| — | |
| — | |
| Wood Burning, Attached Fireplace Doors/Screen, Gas Starter |
Tax History
| Year | Property Taxes |
|---|---|
| 2022 | $12,861 |
Contact Agent
Nearby Similar Homes
Nearby Sold Comparables
Contact Agent
Listing Provided By
Compass








