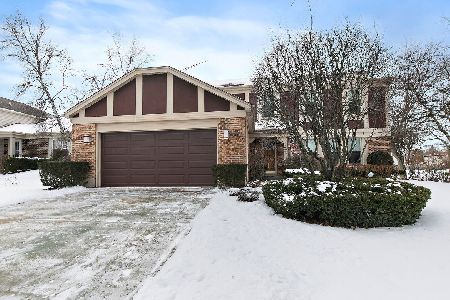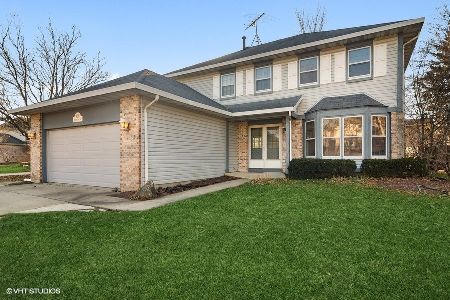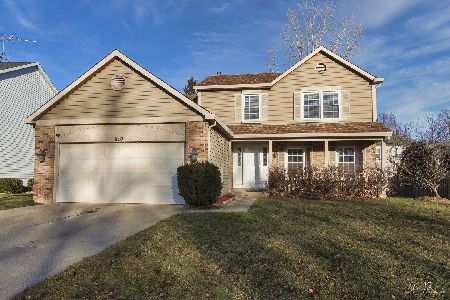976 Cumberland Drive, Buffalo Grove, Illinois 60089
$507,000
|
Sold
|
|
| Status: | Closed |
| Sqft: | 2,112 |
| Cost/Sqft: | $237 |
| Beds: | 4 |
| Baths: | 3 |
| Year Built: | 1987 |
| Property Taxes: | $12,750 |
| Days On Market: | 1540 |
| Lot Size: | 0,16 |
Description
Multiple offers. Highest and best due by 11/11 7PM. TOTALLY REHABBED exquisite 4 Bedroom house in Stevenson district! Beautiful High-End finishes with New Luxury Vinyl Plank Floors, stunning complete New Kitchen with White Cabinets and Quartz Counters, Stainless Steel Appliances, Stone Backsplash, Recessed Lighting, Pantry. All Baths totally redone with New Subway Tile, New Floors and New Vanities. All New Windows and Sliders, New Interior Doors, New Carpet. All New Fixtures and Banisters. Finished Basement with Rec Room, separate Laundry Room with Sink and plenty of Storage. Beautifully landscaped Fenced backyard with Large Deck. 2-Car Garage, with pull-down stairs for access to more storage above. Walking distance to District 102 elementary school, close to playgrounds, tennis courts, and parks. Easy access to Metra. Total Finished Square Footage 2904 sq. ft. with Finished Basement.
Property Specifics
| Single Family | |
| — | |
| Colonial | |
| 1987 | |
| Partial | |
| PRINCETON | |
| No | |
| 0.16 |
| Lake | |
| Astor Place | |
| — / Not Applicable | |
| None | |
| Lake Michigan | |
| Public Sewer | |
| 11266687 | |
| 15284050090000 |
Nearby Schools
| NAME: | DISTRICT: | DISTANCE: | |
|---|---|---|---|
|
Grade School
Tripp School |
102 | — | |
|
Middle School
Aptakisic Junior High School |
102 | Not in DB | |
|
High School
Adlai E Stevenson High School |
125 | Not in DB | |
Property History
| DATE: | EVENT: | PRICE: | SOURCE: |
|---|---|---|---|
| 10 Dec, 2021 | Sold | $507,000 | MRED MLS |
| 12 Nov, 2021 | Under contract | $500,000 | MRED MLS |
| 9 Nov, 2021 | Listed for sale | $500,000 | MRED MLS |
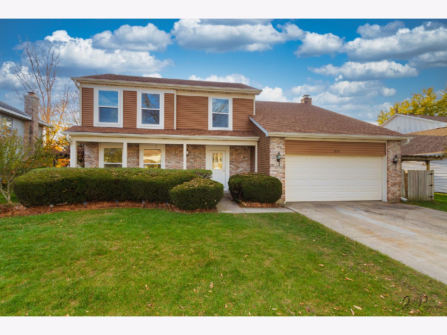





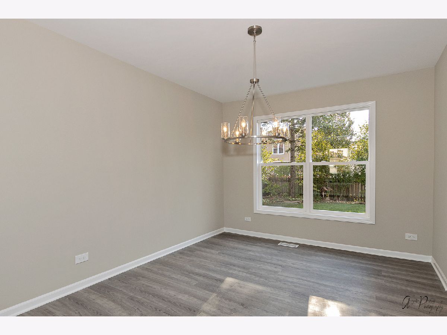

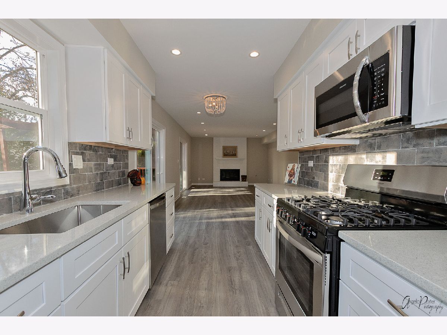
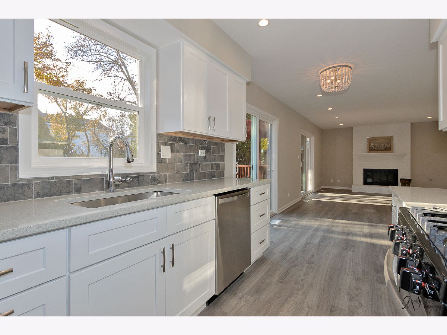

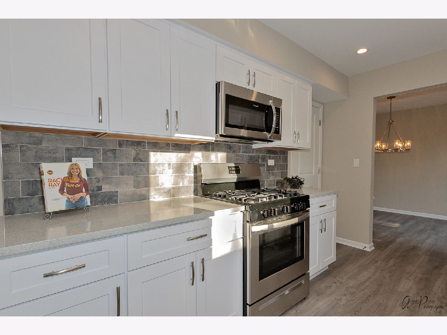

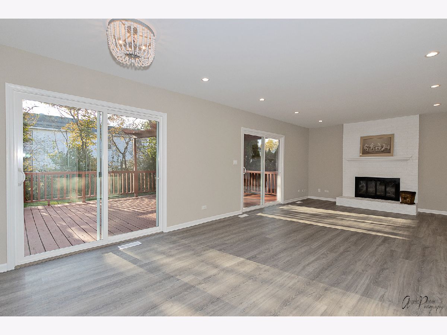
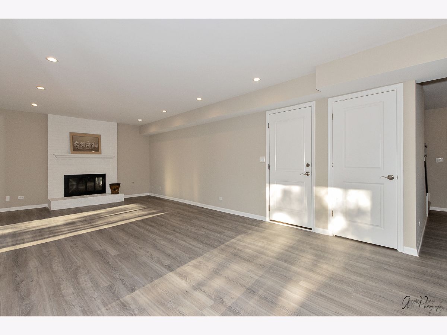
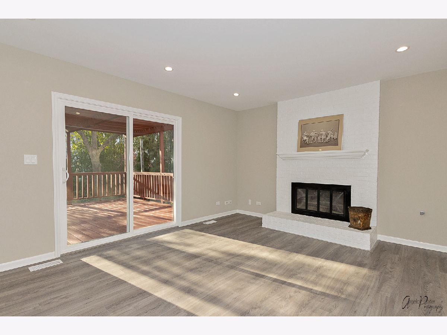

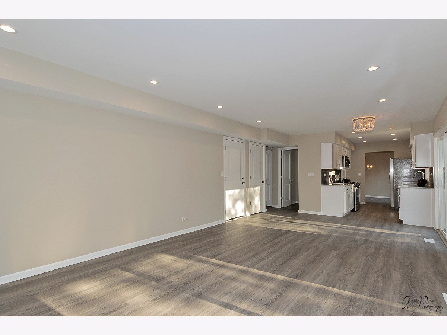
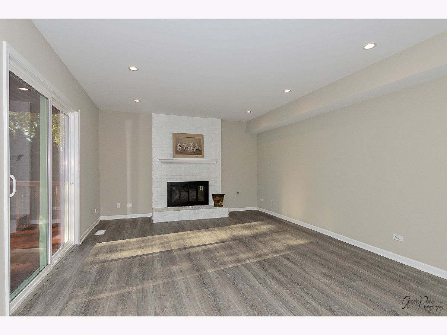
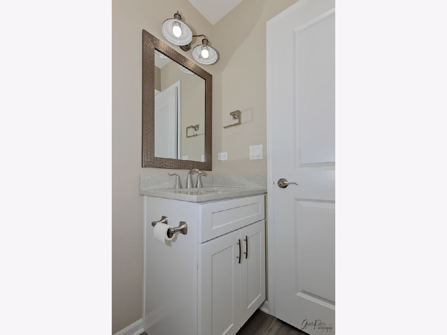
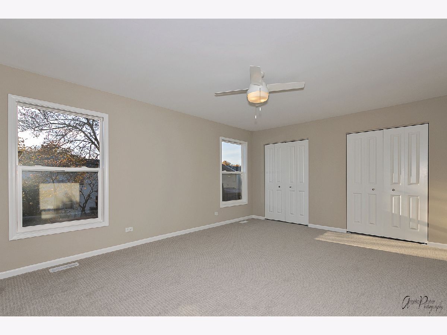
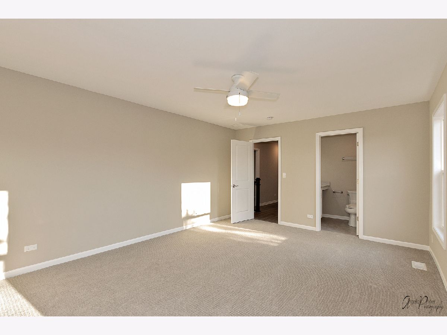

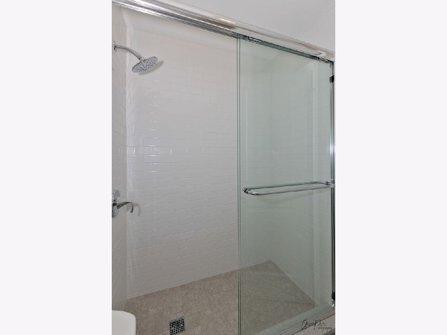
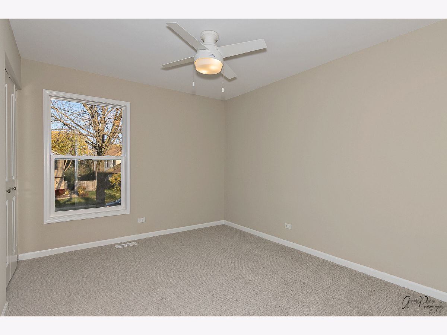
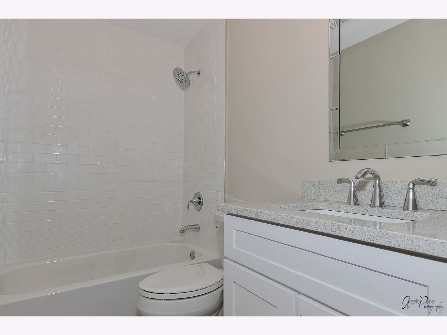
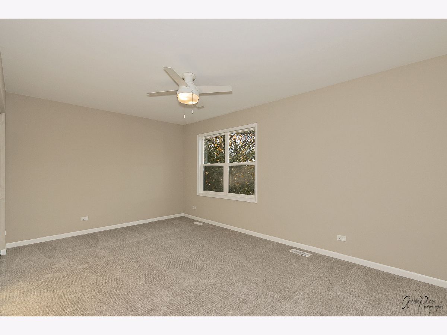
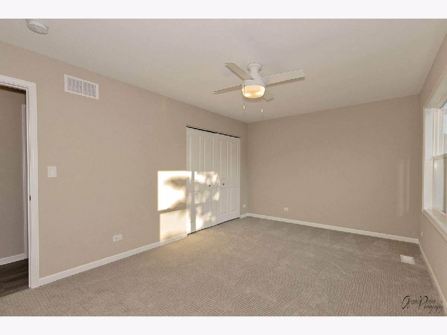
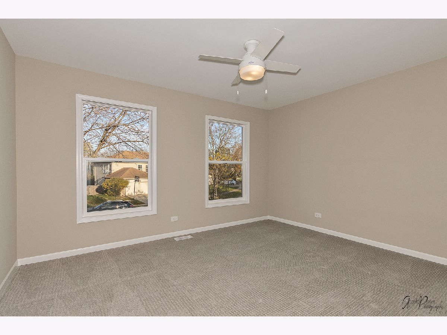
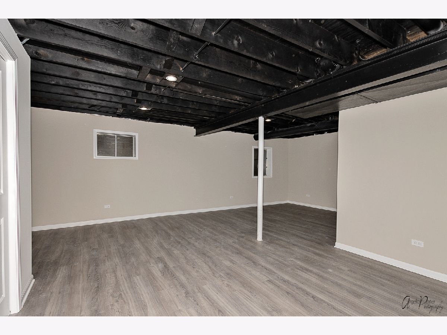
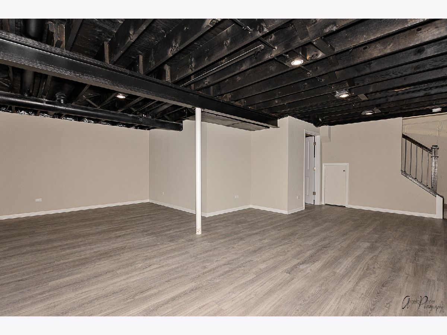
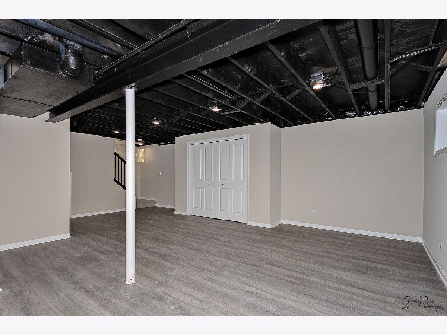
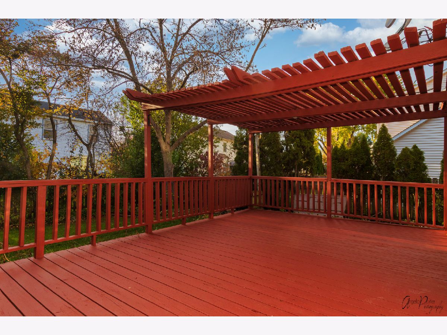
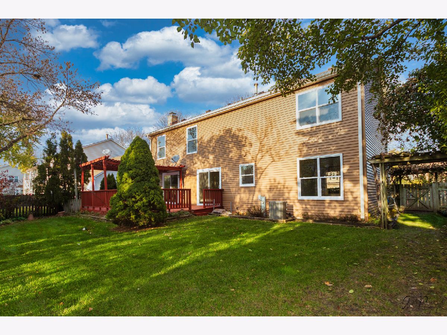

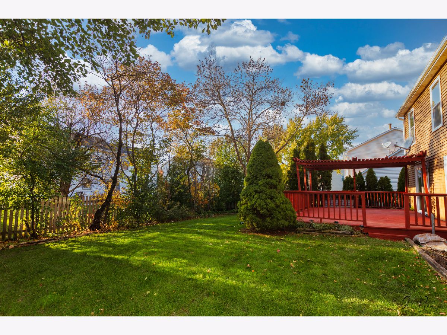
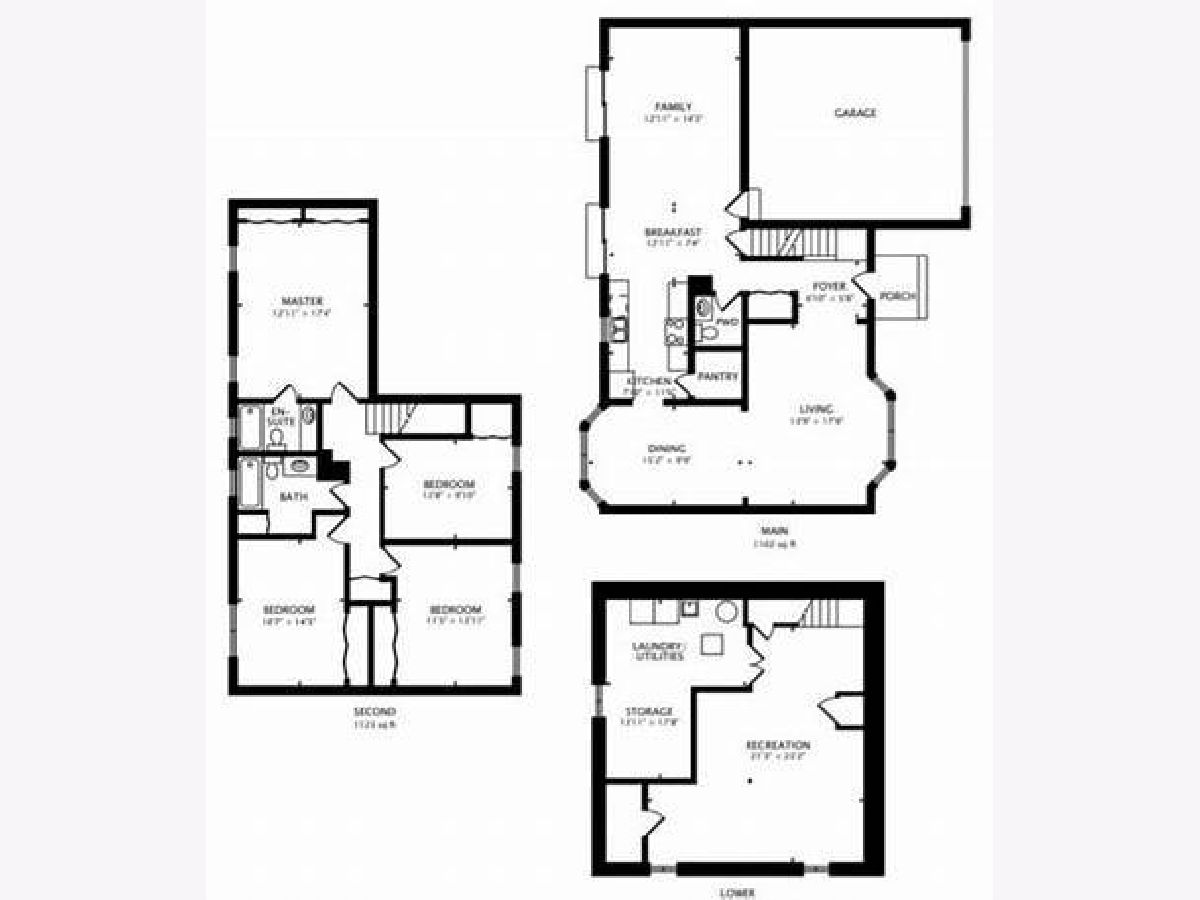
Room Specifics
Total Bedrooms: 4
Bedrooms Above Ground: 4
Bedrooms Below Ground: 0
Dimensions: —
Floor Type: Carpet
Dimensions: —
Floor Type: Carpet
Dimensions: —
Floor Type: Carpet
Full Bathrooms: 3
Bathroom Amenities: —
Bathroom in Basement: 0
Rooms: Eating Area,Recreation Room
Basement Description: Finished
Other Specifics
| 2 | |
| Concrete Perimeter | |
| Concrete | |
| Deck | |
| — | |
| 65X105 | |
| — | |
| Full | |
| — | |
| Range, Microwave, Dishwasher, Refrigerator, Washer, Dryer, Disposal, Stainless Steel Appliance(s), Gas Oven | |
| Not in DB | |
| Park | |
| — | |
| — | |
| Wood Burning, Gas Starter |
Tax History
| Year | Property Taxes |
|---|---|
| 2021 | $12,750 |
Contact Agent
Nearby Similar Homes
Nearby Sold Comparables
Contact Agent
Listing Provided By
RE/MAX Suburban

