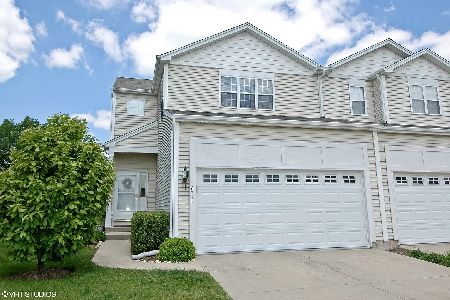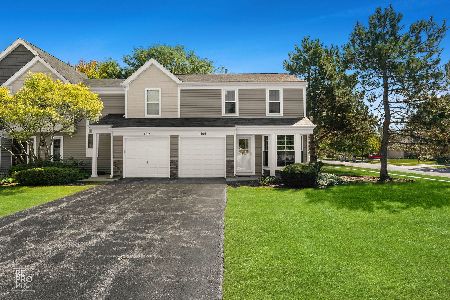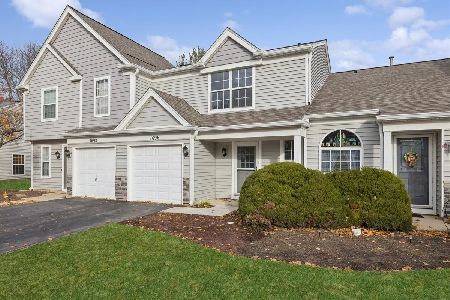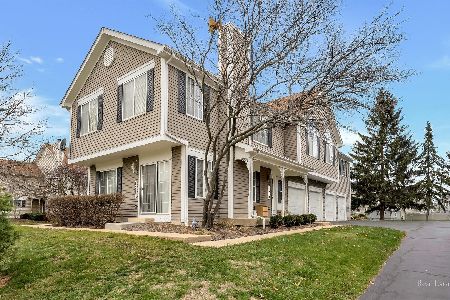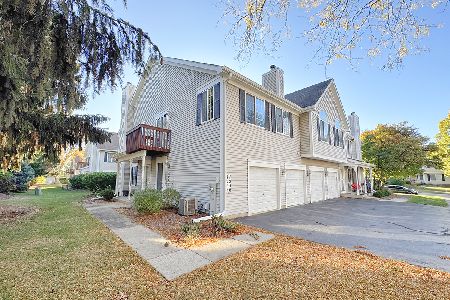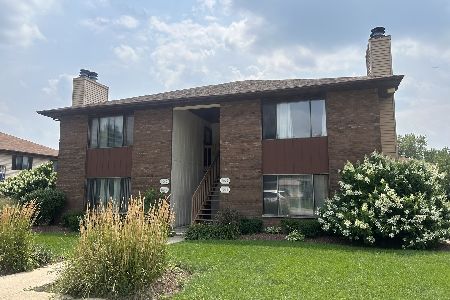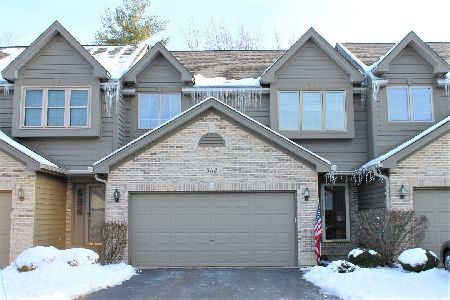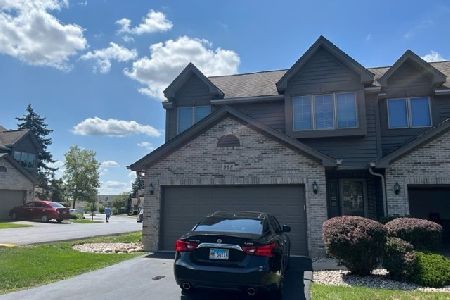969 Ascot Drive, Elgin, Illinois 60123
$220,000
|
Sold
|
|
| Status: | Closed |
| Sqft: | 1,449 |
| Cost/Sqft: | $145 |
| Beds: | 2 |
| Baths: | 2 |
| Year Built: | 1991 |
| Property Taxes: | $4,336 |
| Days On Market: | 1200 |
| Lot Size: | 0,00 |
Description
Move Right In! Bright and Airy End-Unit Townhome with Open Layout! Living Room offers Soaring, Vaulted Ceilings with Sky Lights Allowing for Tons of Natural Light and Cozy Fireplace ~ Opens to Large Eat-in kitchen with Solid Oak cabinetry! Master Suite features Luxury Bath with Double Vanity & Separate Shower/Soaker Tub~ plus Huge Walk-In Closet! 2nd Floor Office currently being used as a bedroom. Finished Lower Level w/ 2nd Bedroom & Family Room! Large, Beautiful Yard with Private Deck & 2-Car Attached Garage!
Property Specifics
| Condos/Townhomes | |
| 2 | |
| — | |
| 1991 | |
| — | |
| — | |
| No | |
| — |
| Kane | |
| Pine Meadows | |
| 225 / Monthly | |
| — | |
| — | |
| — | |
| 11617587 | |
| 0627147079 |
Nearby Schools
| NAME: | DISTRICT: | DISTANCE: | |
|---|---|---|---|
|
Grade School
Otter Creek Elementary School |
46 | — | |
|
Middle School
Abbott Middle School |
46 | Not in DB | |
|
High School
South Elgin High School |
46 | Not in DB | |
Property History
| DATE: | EVENT: | PRICE: | SOURCE: |
|---|---|---|---|
| 30 Sep, 2022 | Sold | $220,000 | MRED MLS |
| 4 Sep, 2022 | Under contract | $210,000 | MRED MLS |
| 30 Aug, 2022 | Listed for sale | $210,000 | MRED MLS |
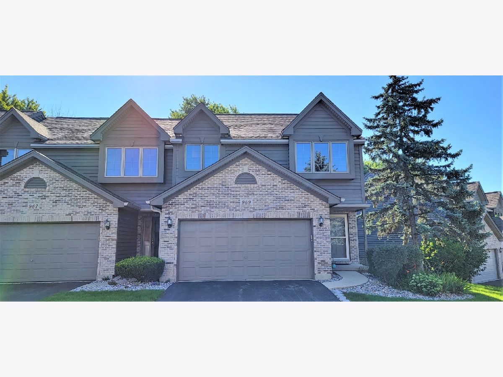
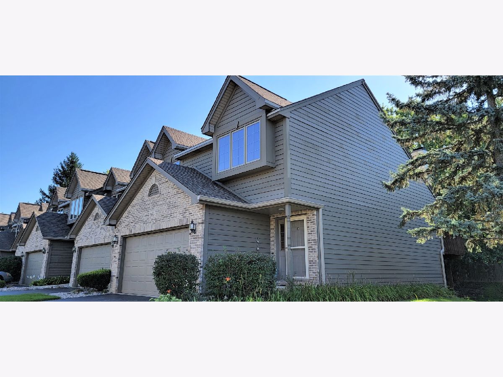
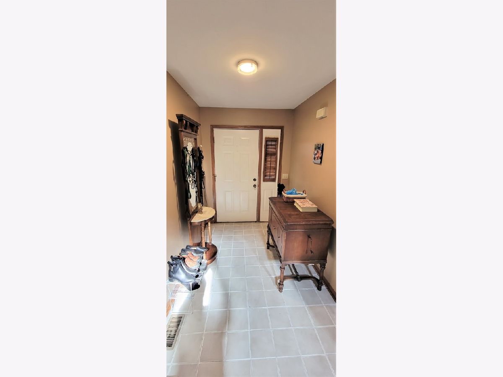
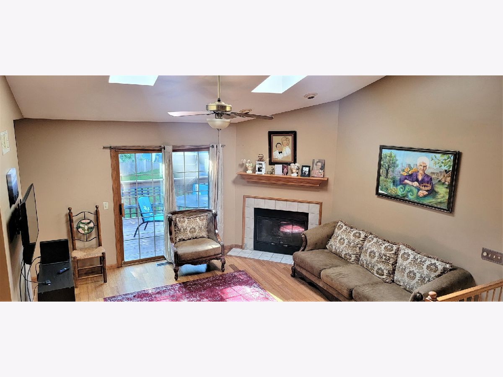
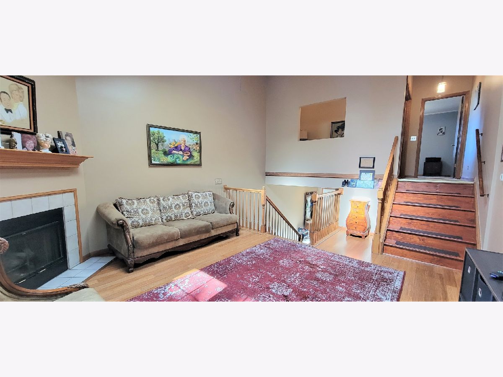
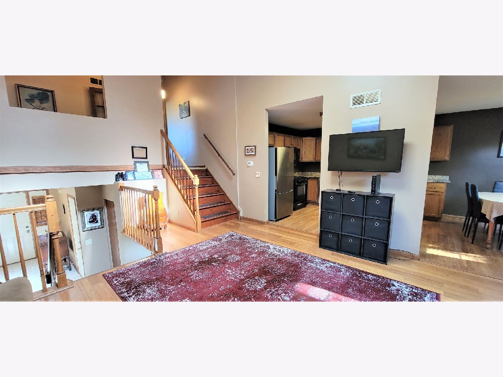
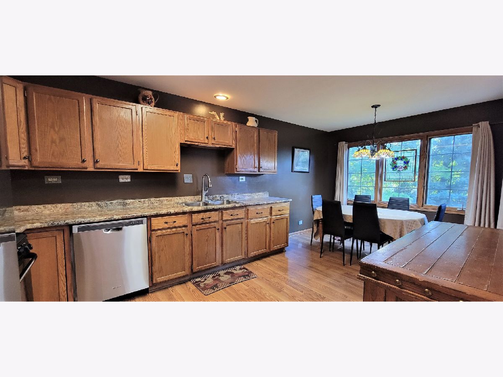
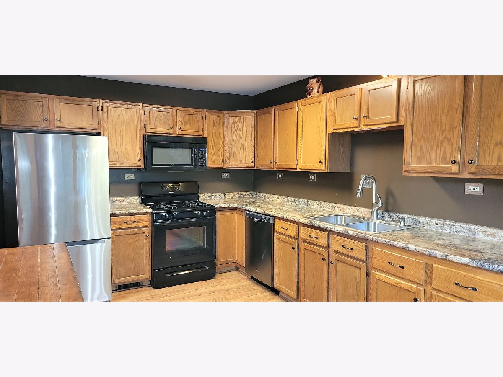
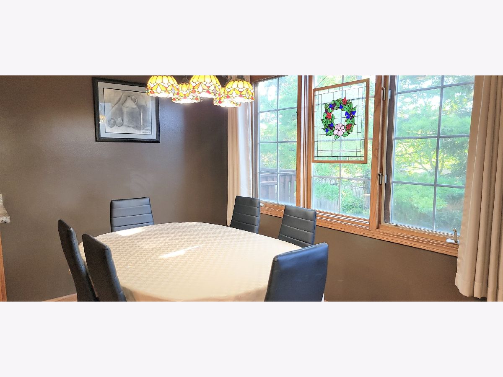
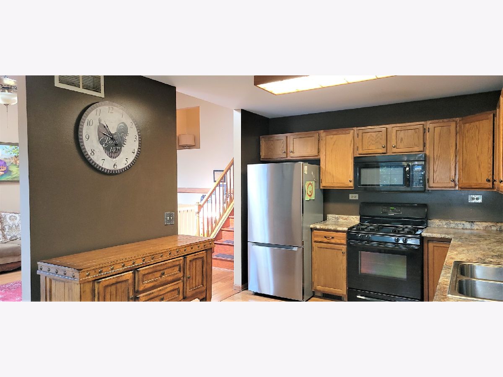
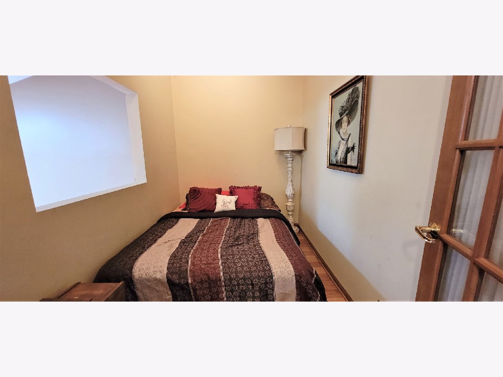
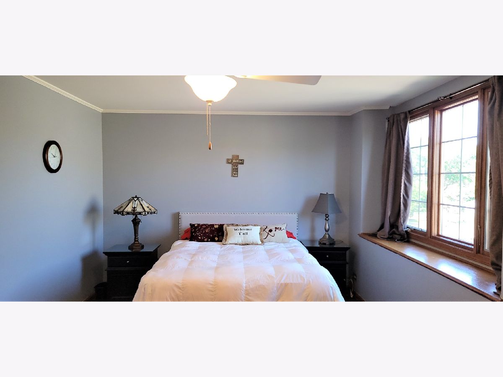
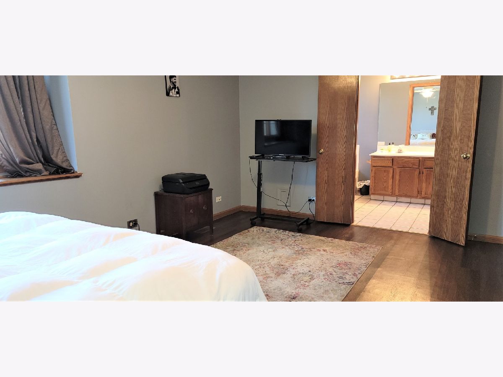
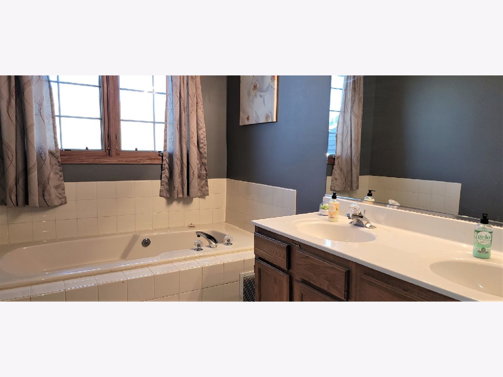
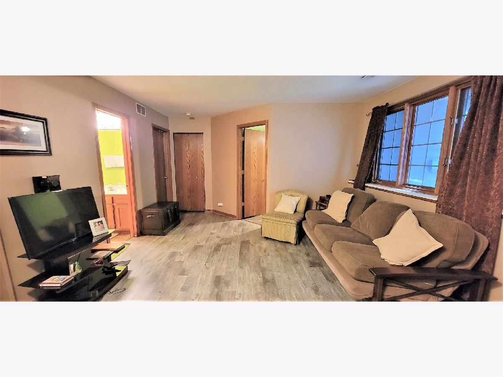
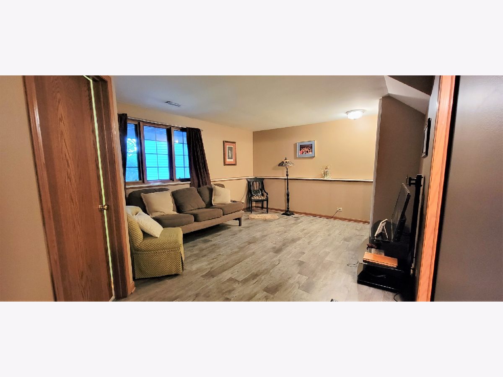
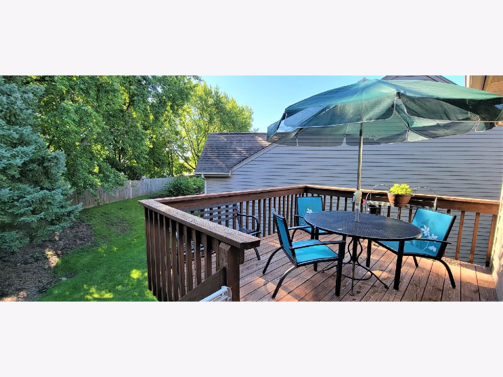
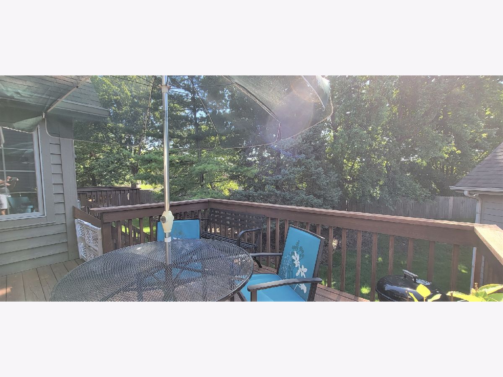
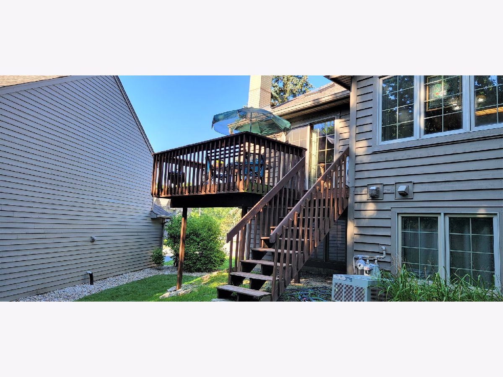
Room Specifics
Total Bedrooms: 2
Bedrooms Above Ground: 2
Bedrooms Below Ground: 0
Dimensions: —
Floor Type: —
Full Bathrooms: 2
Bathroom Amenities: Separate Shower,Double Sink
Bathroom in Basement: 1
Rooms: —
Basement Description: Finished
Other Specifics
| 2 | |
| — | |
| Asphalt | |
| — | |
| — | |
| 26X58 | |
| — | |
| — | |
| — | |
| — | |
| Not in DB | |
| — | |
| — | |
| — | |
| — |
Tax History
| Year | Property Taxes |
|---|---|
| 2022 | $4,336 |
Contact Agent
Nearby Similar Homes
Nearby Sold Comparables
Contact Agent
Listing Provided By
Street Side Realty LLC

