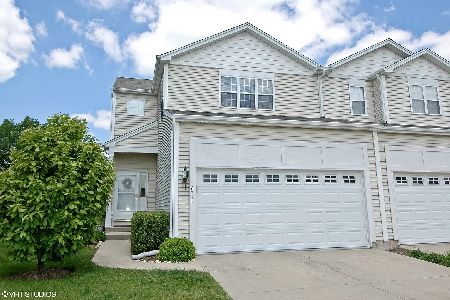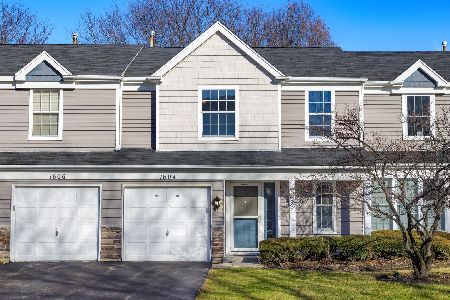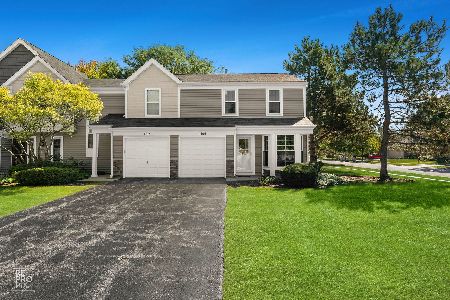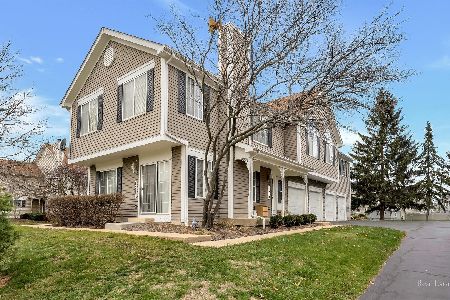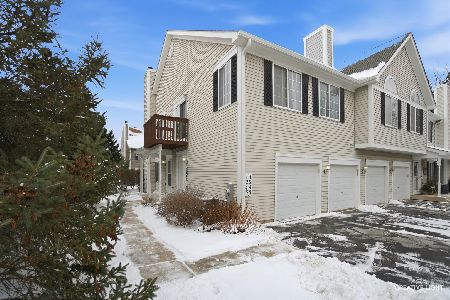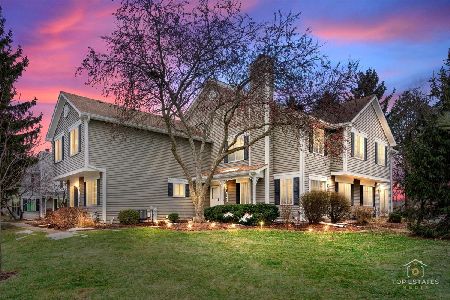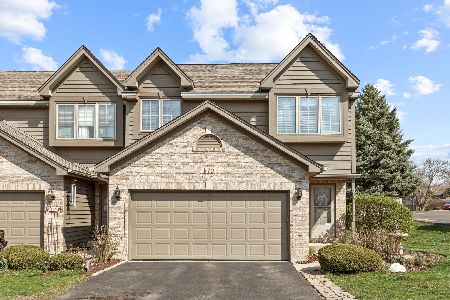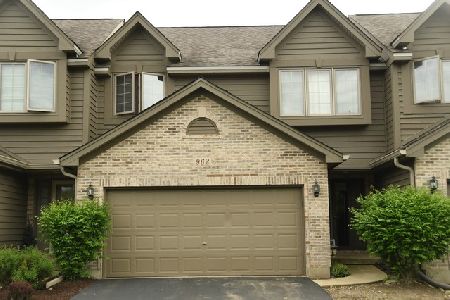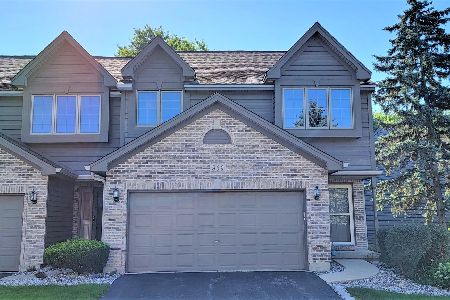968 Ascot Drive, Elgin, Illinois 60123
$250,000
|
Sold
|
|
| Status: | Closed |
| Sqft: | 1,449 |
| Cost/Sqft: | $162 |
| Beds: | 3 |
| Baths: | 2 |
| Year Built: | 1991 |
| Property Taxes: | $5,125 |
| Days On Market: | 890 |
| Lot Size: | 0,00 |
Description
Hurry! Priced to sell! Nice interior subdivision location! End unit! Partial brick front! Tenant occupied (month to month) so unit is a little cluttered, but otherwise good condition! Private entrance! Tile entry! Open living room with vaulted ceilings, 2 skylights and cozy corner fireplace! Very functional eat-in kitchen with oak cabinetry, breakfast bar and separate eating area with French door to the private deck! Spacious master bedroom with 2 closets and direct access to full bath with oversized vanity! Gracious size 2nd floor bedroom with crown molding and window seat! Finished lower level with 3rd bedroom, full bath, utility room and family room that walks out to the patio! Quick access to Randall Rd corridor and all the shopping! AS IS condition sale! Instant equity!
Property Specifics
| Condos/Townhomes | |
| 2 | |
| — | |
| 1991 | |
| — | |
| — | |
| No | |
| — |
| Kane | |
| Pine Meadows | |
| 225 / Monthly | |
| — | |
| — | |
| — | |
| 11861748 | |
| 0627176063 |
Property History
| DATE: | EVENT: | PRICE: | SOURCE: |
|---|---|---|---|
| 4 Oct, 2023 | Sold | $250,000 | MRED MLS |
| 24 Aug, 2023 | Under contract | $234,900 | MRED MLS |
| 18 Aug, 2023 | Listed for sale | $234,900 | MRED MLS |
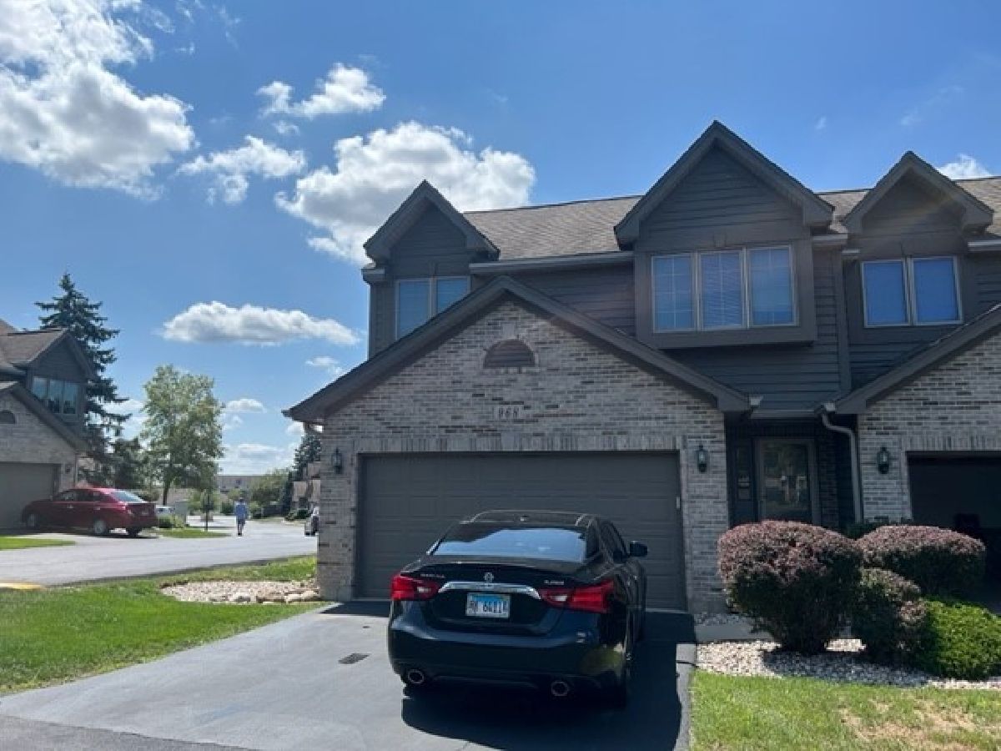
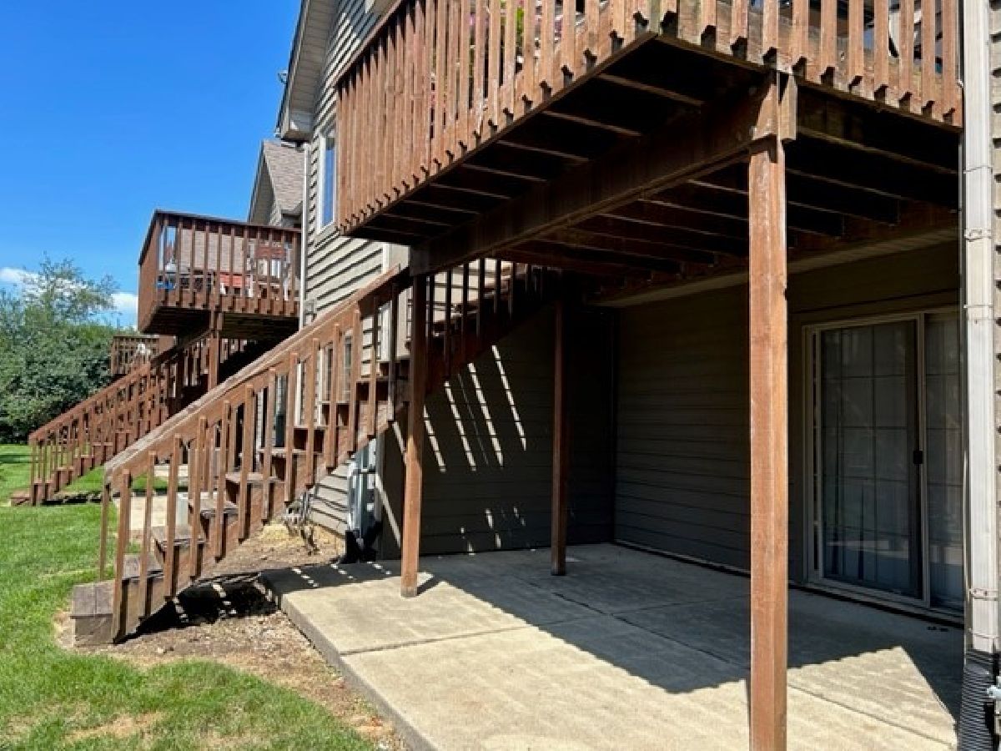
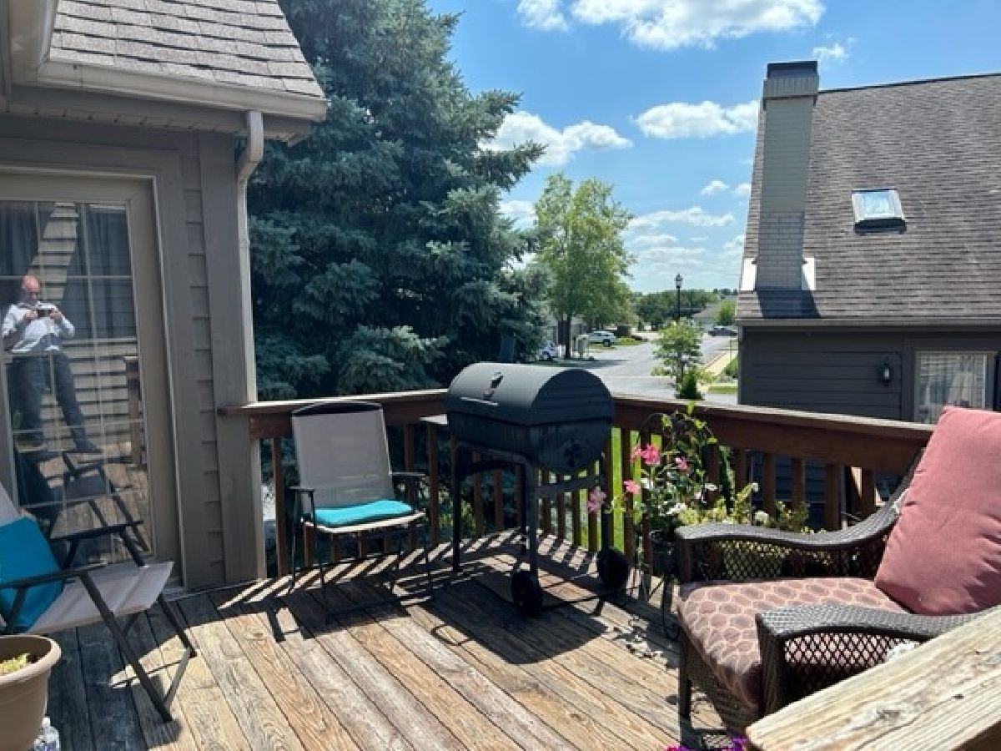
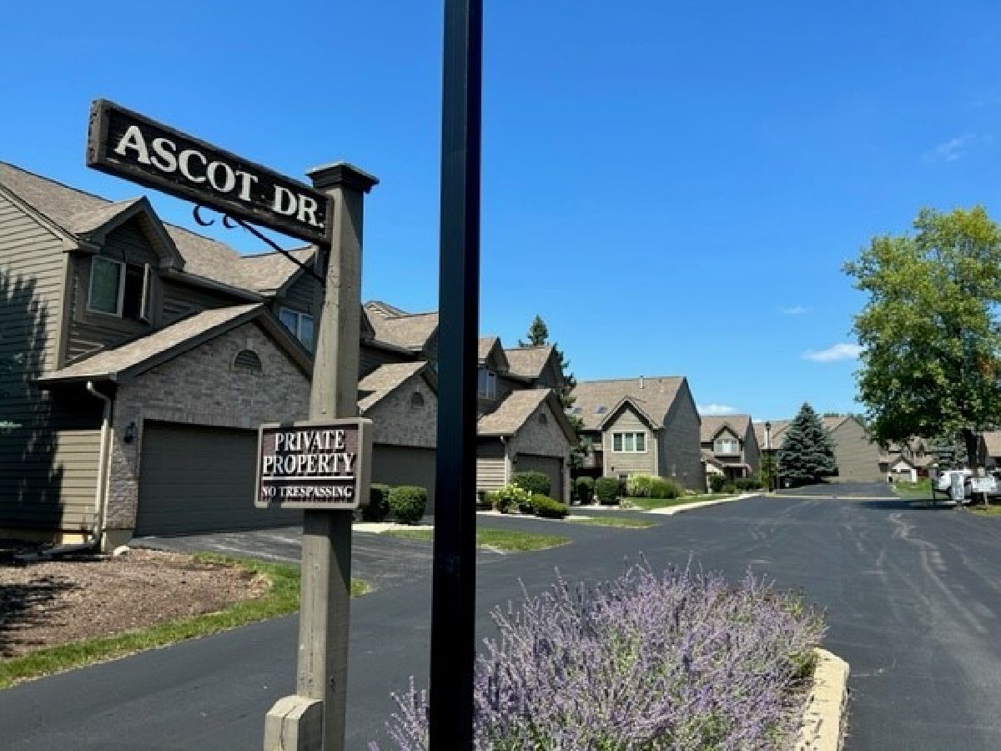
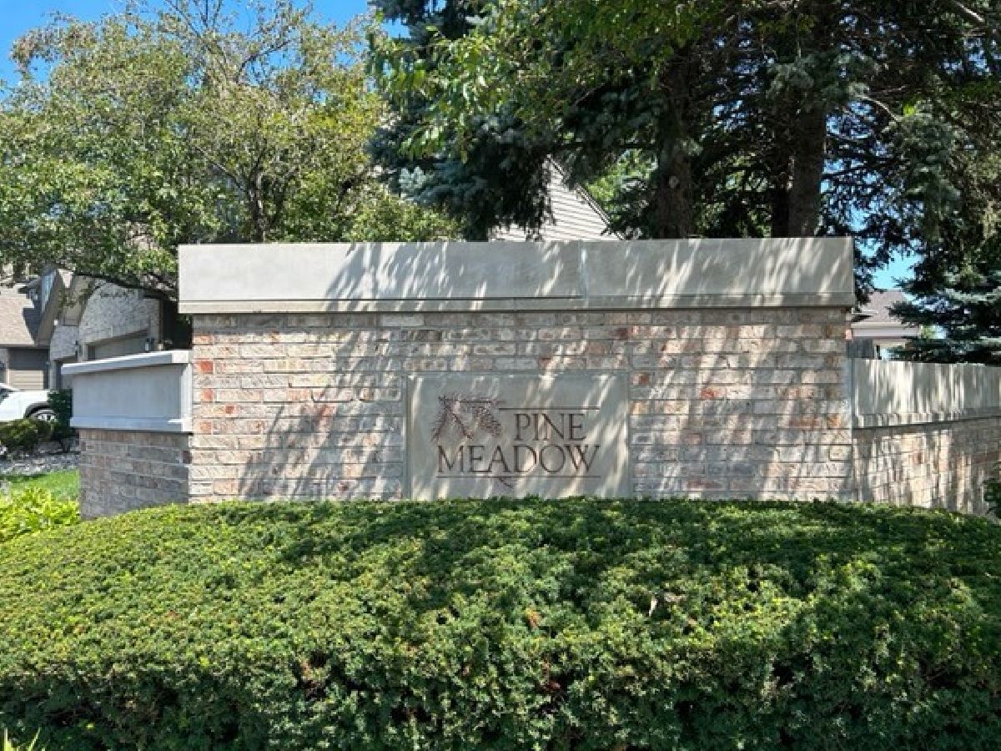
Room Specifics
Total Bedrooms: 3
Bedrooms Above Ground: 3
Bedrooms Below Ground: 0
Dimensions: —
Floor Type: —
Dimensions: —
Floor Type: —
Full Bathrooms: 2
Bathroom Amenities: Double Sink
Bathroom in Basement: 1
Rooms: —
Basement Description: Finished
Other Specifics
| 2 | |
| — | |
| Asphalt | |
| — | |
| — | |
| 27X56X27X55 | |
| — | |
| — | |
| — | |
| — | |
| Not in DB | |
| — | |
| — | |
| — | |
| — |
Tax History
| Year | Property Taxes |
|---|---|
| 2023 | $5,125 |
Contact Agent
Nearby Similar Homes
Nearby Sold Comparables
Contact Agent
Listing Provided By
RE/MAX Horizon

