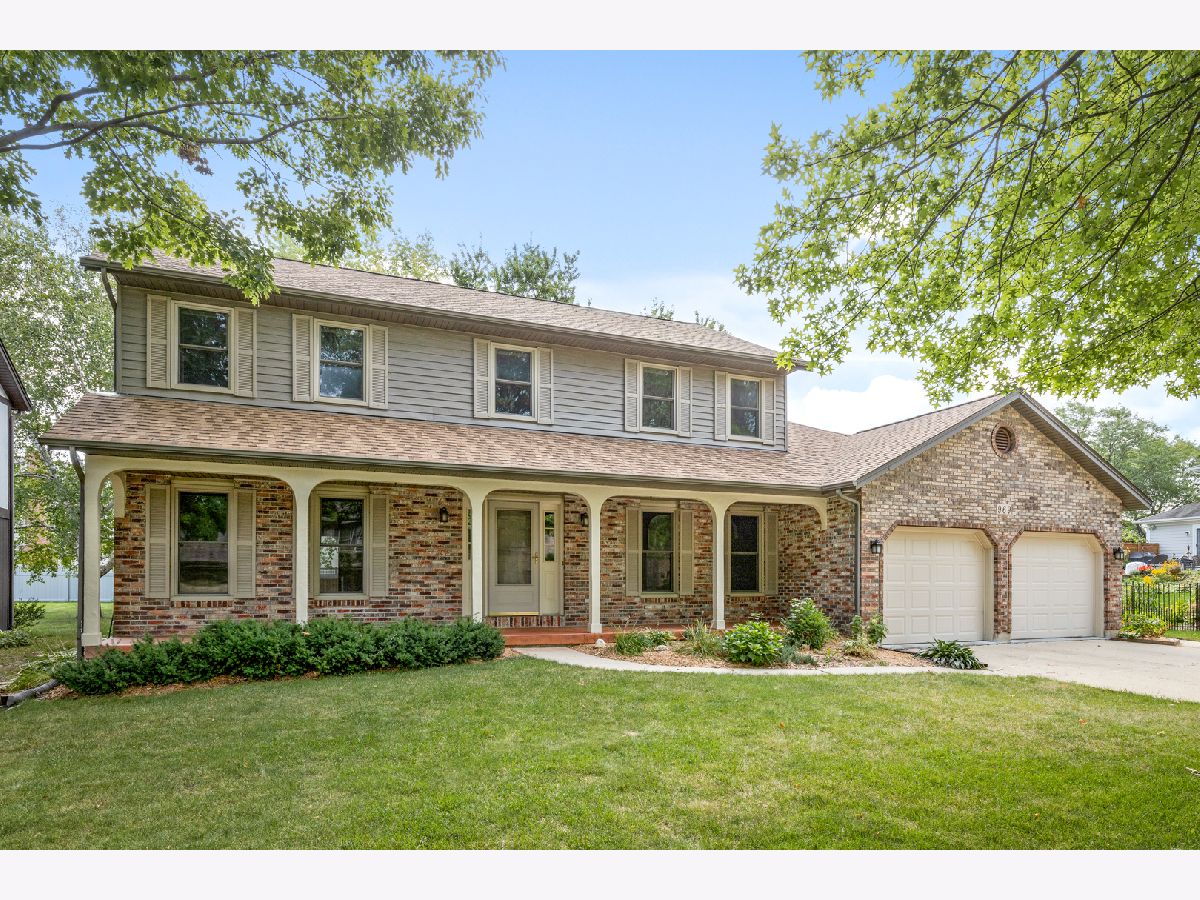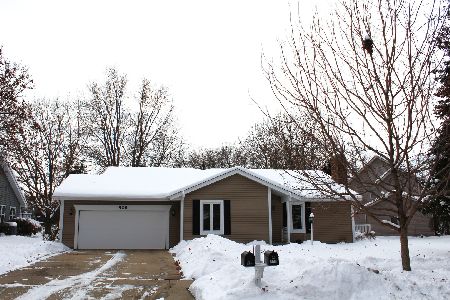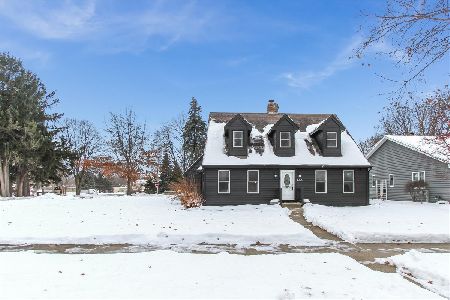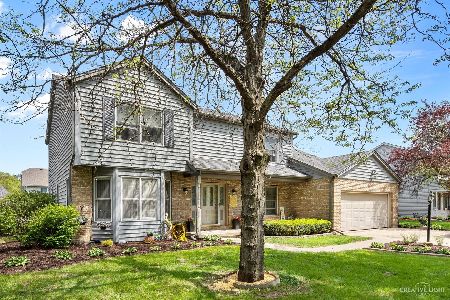969 Glenmore Lane, Elgin, Illinois 60124
$350,000
|
Sold
|
|
| Status: | Closed |
| Sqft: | 2,381 |
| Cost/Sqft: | $147 |
| Beds: | 4 |
| Baths: | 3 |
| Year Built: | 1990 |
| Property Taxes: | $8,392 |
| Days On Market: | 1602 |
| Lot Size: | 0,23 |
Description
Don't miss the opportunity to live in the desirable Highland Glen neighborhood in Elgin. This home and location offers everything a new family would want. Great location, close to Randall, interstate, train, shopping, and restaurants while being tucked away in a quiet neighborhood,offering peace and quite. The home welcomes you with a lovely front porch and beautiful landscaping. Inside you will love the large kitchen that opens to the family room with gas fireplace. Separate dining room, living room and 3-seasons room makes this home perfect for family gatherings and holidays! Main floor laundry is another great feature of this home. Upstairs has great master suite with large walk-in closest and additional storage to fit all your needs as well as 3 additional bedrooms and a full bathroom. Basement has separate space perfect for home office or workout room. Add the additional rec. room and tons of storage makes this the absolute perfect home for a growing family!
Property Specifics
| Single Family | |
| — | |
| Colonial | |
| 1990 | |
| Full | |
| — | |
| No | |
| 0.23 |
| Kane | |
| — | |
| — / Not Applicable | |
| None | |
| Public | |
| — | |
| 11210617 | |
| 0608202012 |
Property History
| DATE: | EVENT: | PRICE: | SOURCE: |
|---|---|---|---|
| 15 Oct, 2021 | Sold | $350,000 | MRED MLS |
| 9 Sep, 2021 | Under contract | $350,000 | MRED MLS |
| 7 Sep, 2021 | Listed for sale | $350,000 | MRED MLS |

Room Specifics
Total Bedrooms: 4
Bedrooms Above Ground: 4
Bedrooms Below Ground: 0
Dimensions: —
Floor Type: Carpet
Dimensions: —
Floor Type: Carpet
Dimensions: —
Floor Type: Carpet
Full Bathrooms: 3
Bathroom Amenities: Double Sink
Bathroom in Basement: 0
Rooms: Sun Room
Basement Description: Finished
Other Specifics
| 2 | |
| — | |
| Concrete | |
| Deck, Porch | |
| Cul-De-Sac,Sidewalks,Streetlights,Wood Fence | |
| 10125 | |
| — | |
| Full | |
| Hardwood Floors, First Floor Laundry | |
| Range, Microwave, Dishwasher, Refrigerator, Washer, Dryer, Disposal, Stainless Steel Appliance(s) | |
| Not in DB | |
| — | |
| — | |
| — | |
| — |
Tax History
| Year | Property Taxes |
|---|---|
| 2021 | $8,392 |
Contact Agent
Nearby Similar Homes
Nearby Sold Comparables
Contact Agent
Listing Provided By
Premier Living Properties






