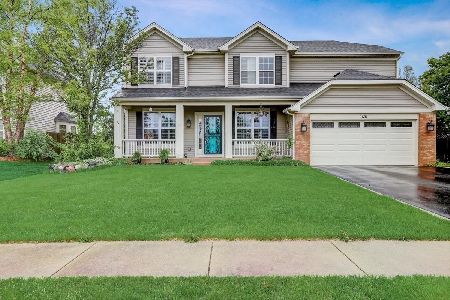9691 Longfield Drive, Huntley, Illinois 60142
$314,000
|
Sold
|
|
| Status: | Closed |
| Sqft: | 2,464 |
| Cost/Sqft: | $126 |
| Beds: | 4 |
| Baths: | 3 |
| Year Built: | 2002 |
| Property Taxes: | $8,637 |
| Days On Market: | 1964 |
| Lot Size: | 0,19 |
Description
***After multiple offers and 6 weeks under contract, buyers unable to obtain financing! Our setback is your gain, you have an opportunity to purchase this beautiful home again! Quick Close Possible!*** Check out this rarely available Tuscan model in popular Southwind Subdivision! Gorgeous curb appeal & stunning inside and out, with so much NEW and UPDATED, you're sure to fall in LOVE this special home! Great floorplan for those who enjoy open concept living, includes elevated features like hardwood floors & crown molding on the first floor, and plantation shutters throughout. The family room is a stunning focal point in the home with a vaulted ceiling, wood-burning fireplace, and open stairway to the second floor. A great space for entertaining, sellers will miss the functionality of the kitchen with an island, breakfast bar, walk-in pantry, and ample space for dining. Recent updates in the kitchen include newer appliances, granite countertops, tile backsplash, and lighting. Interchangable front rooms, originally designed to be used as a dining and living room, currently utilized as a sitting room and office/study. Powder room was updated in 2019. Upstairs the oversized master has a beautifully remodeled ensuite w/ modern finishes like shiplap and subway tile, featuring a separate shower, soaker tub and dual sinks. 3 additional bedrooms upstairs, one used as a loft/office area (has a closet & easy to convert back to a closed bedroom if preferred). The upstairs hall bath was recently remodeled and is absolutely stunning! Full Basement with a great layout for those who choose to finish it. Backyard is private and fully fenced with professional landscaping to be enjoyed from the expanded, low maintenance patio. SO MUCH 'NEW'! Roof (2019), Driveway (2017), Brick Patio, Service Door & Stoop (2015/16), Patio Slider (2020), Furnace (2018), A/C (2020). Great location - Close to shopping, restaurants, parks, new hospital, & feeds into popular Huntley School District 158!. Just minutes from Route 62, 47 and I-90. Truly an outstanding home at a great price, Welcome Home!
Property Specifics
| Single Family | |
| — | |
| Colonial | |
| 2002 | |
| Full | |
| TUSCAN | |
| No | |
| 0.19 |
| Mc Henry | |
| Southwind | |
| 0 / Not Applicable | |
| None | |
| Public | |
| Public Sewer | |
| 10852487 | |
| 1822403036 |
Nearby Schools
| NAME: | DISTRICT: | DISTANCE: | |
|---|---|---|---|
|
Grade School
Martin Elementary School |
158 | — | |
|
Middle School
Marlowe Middle School |
158 | Not in DB | |
|
High School
Huntley High School |
158 | Not in DB | |
Property History
| DATE: | EVENT: | PRICE: | SOURCE: |
|---|---|---|---|
| 17 Nov, 2020 | Sold | $314,000 | MRED MLS |
| 5 Nov, 2020 | Under contract | $309,900 | MRED MLS |
| 10 Sep, 2020 | Listed for sale | $309,900 | MRED MLS |
| 29 Jun, 2022 | Sold | $397,500 | MRED MLS |
| 23 May, 2022 | Under contract | $389,000 | MRED MLS |
| 19 May, 2022 | Listed for sale | $389,000 | MRED MLS |
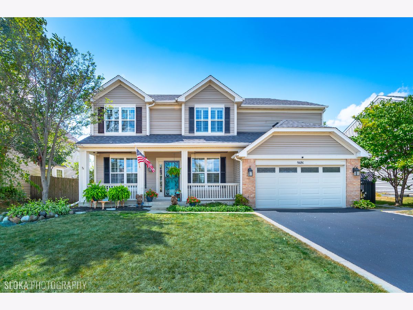
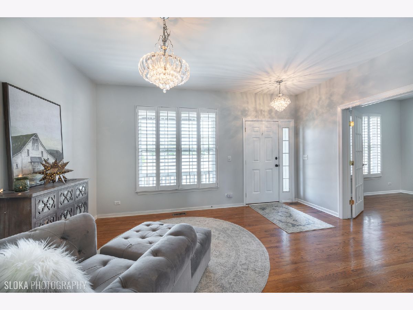
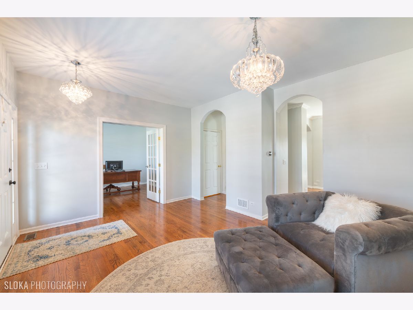
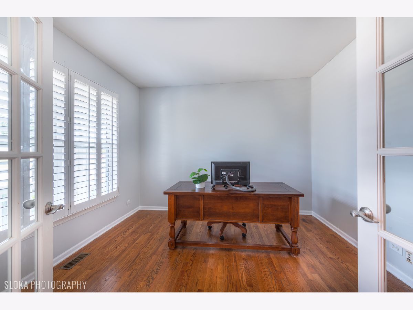
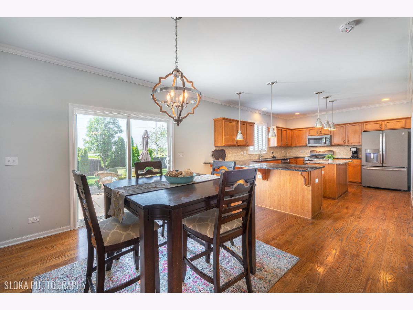
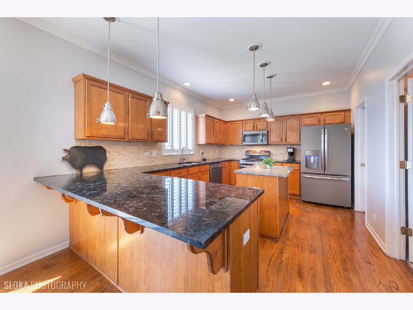
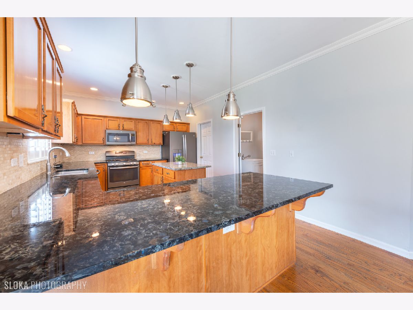
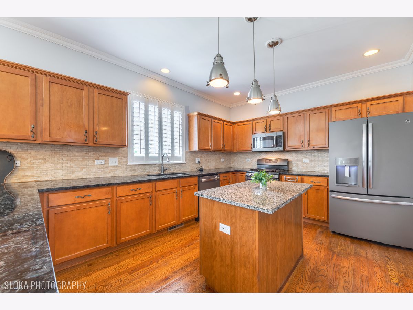
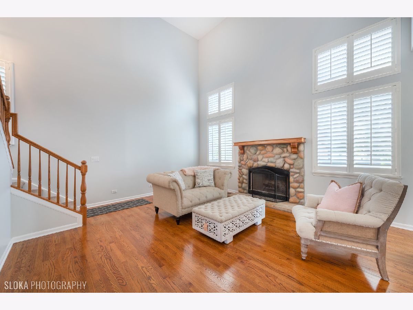
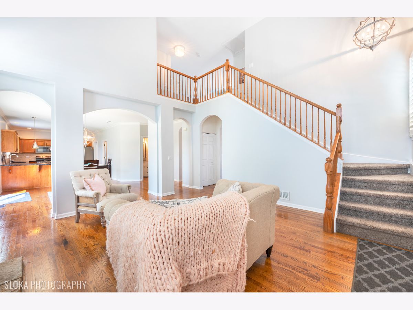
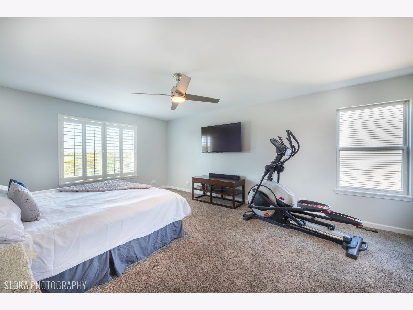
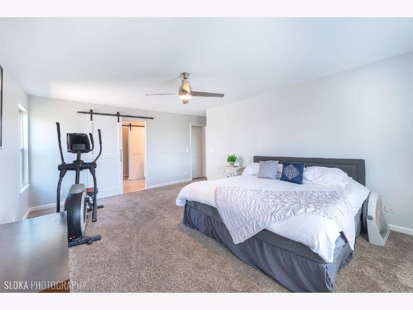
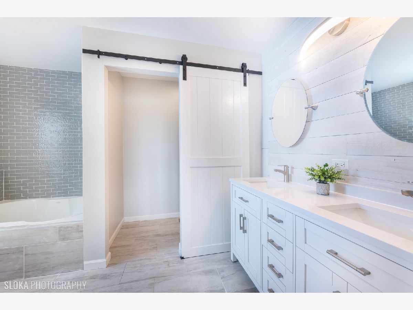
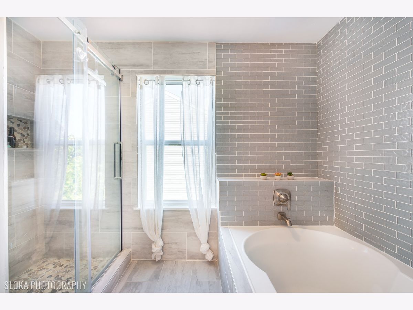
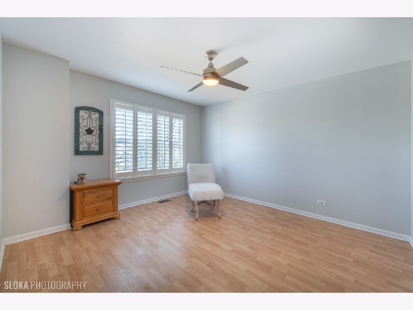
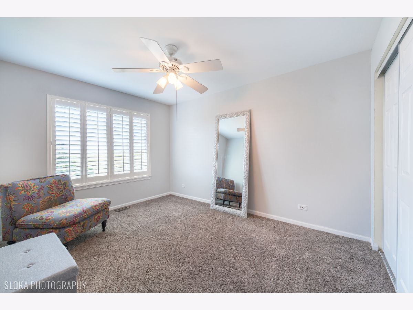
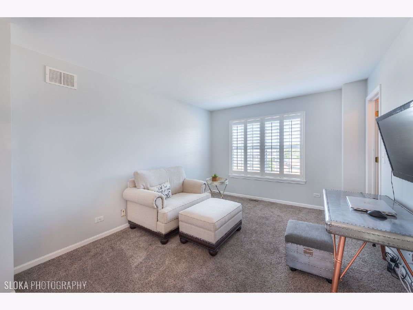
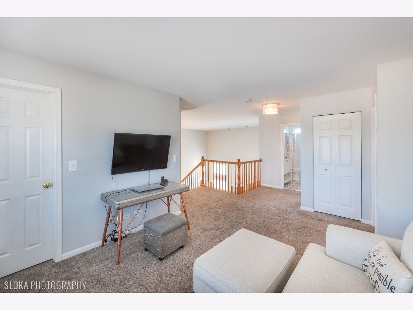
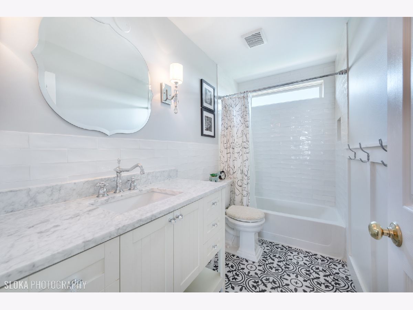
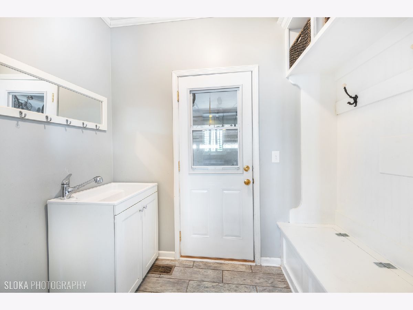
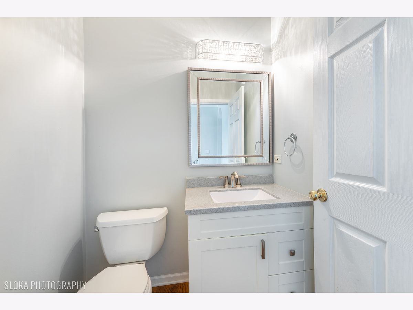
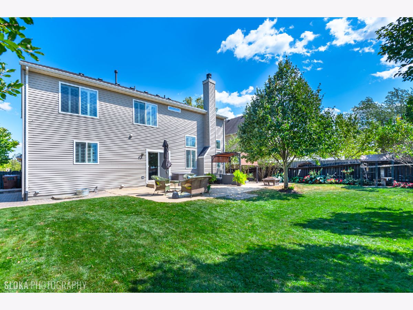
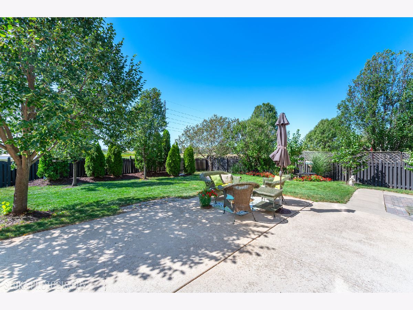
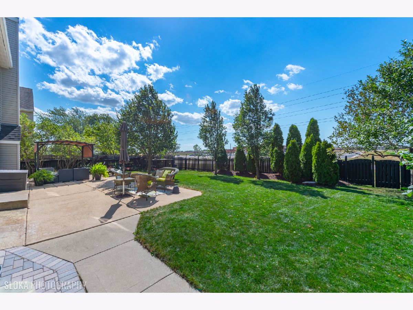
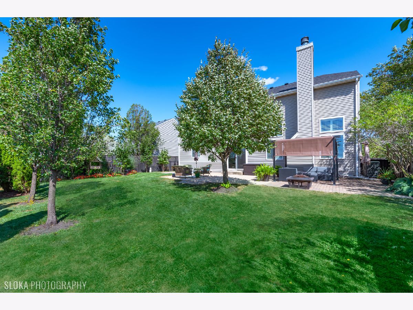
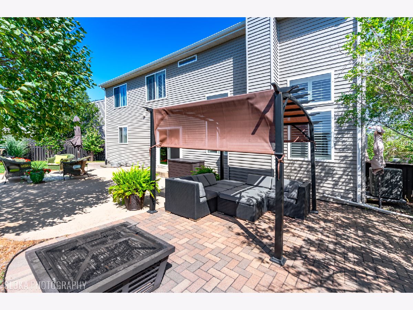
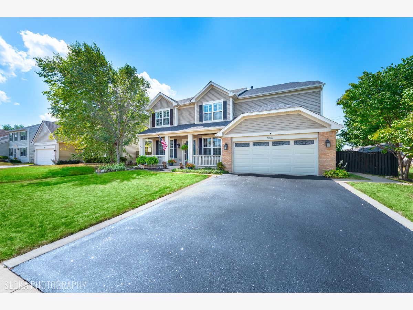
Room Specifics
Total Bedrooms: 4
Bedrooms Above Ground: 4
Bedrooms Below Ground: 0
Dimensions: —
Floor Type: Carpet
Dimensions: —
Floor Type: Carpet
Dimensions: —
Floor Type: Wood Laminate
Full Bathrooms: 3
Bathroom Amenities: Separate Shower,Double Sink,Garden Tub
Bathroom in Basement: 0
Rooms: Eating Area,Mud Room
Basement Description: Unfinished
Other Specifics
| 2 | |
| Concrete Perimeter | |
| Asphalt | |
| Porch, Stamped Concrete Patio, Storms/Screens | |
| Fenced Yard,Landscaped | |
| 8328 | |
| — | |
| Full | |
| Vaulted/Cathedral Ceilings, Hardwood Floors, Walk-In Closet(s) | |
| Range, Microwave, Dishwasher, Refrigerator, Washer, Dryer, Disposal | |
| Not in DB | |
| Park, Curbs, Sidewalks, Street Lights, Street Paved | |
| — | |
| — | |
| Wood Burning |
Tax History
| Year | Property Taxes |
|---|---|
| 2020 | $8,637 |
| 2022 | $9,506 |
Contact Agent
Nearby Sold Comparables
Contact Agent
Listing Provided By
Keller Williams Success Realty


