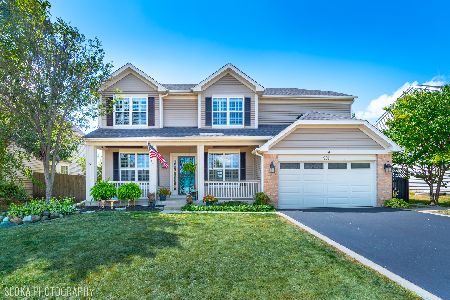9691 Longfield Drive, Huntley, Illinois 60142
$397,500
|
Sold
|
|
| Status: | Closed |
| Sqft: | 2,464 |
| Cost/Sqft: | $158 |
| Beds: | 4 |
| Baths: | 3 |
| Year Built: | 2005 |
| Property Taxes: | $9,506 |
| Days On Market: | 1349 |
| Lot Size: | 0,19 |
Description
Rarely available stunning, move-in ready TUSCAN model in the SOUTHWIND neighborhood of Huntley. Great open floorplan with enough room to get away or if privacy is needed. The first floor features hardwood floors, crown molding and plantation shutters. The kitchen is great for a large gathering but cozy enough for an intimate dinner with a large peninsula, walk-in pantry, and large eat-in space (big enough for a 8 seat table. The great room is the main focal point with archways leading in from the kitchen, vaulted ceilings, open staircase to the second floor and a wood burning fireplace. Recent updates in the kitchen include newer appliances, granite countertops, tile backsplash, and lighting. The oversized owners suite has a wonderfully updated bath with shower and soaker tub. 3 additional spaces, 2 bedrooms and one loft space that has a closet and can easily be converted back in to the 4th bedroom. Backyard is private and fully fenced with professional landscaping. SO MUCH updated! Roof (2019), Driveway (2017), Brick Patio, Service Door & Stoop (2015/16), Patio Slider (2020), Furnace (2018), A/C (2020), tankless hot water heater (2021) and dishwasher (2021). Great location, near Huntley Hospital, Toms Farm, D158 Reed Road Campus and LITH Sunset park.
Property Specifics
| Single Family | |
| — | |
| — | |
| 2005 | |
| — | |
| TUSCAN | |
| No | |
| 0.19 |
| Mc Henry | |
| Southwind | |
| 0 / Not Applicable | |
| — | |
| — | |
| — | |
| 11403991 | |
| 1822403036 |
Nearby Schools
| NAME: | DISTRICT: | DISTANCE: | |
|---|---|---|---|
|
Grade School
Chesak Elementary School |
158 | — | |
|
Middle School
Marlowe Middle School |
158 | Not in DB | |
|
High School
Huntley High School |
158 | Not in DB | |
Property History
| DATE: | EVENT: | PRICE: | SOURCE: |
|---|---|---|---|
| 17 Nov, 2020 | Sold | $314,000 | MRED MLS |
| 5 Nov, 2020 | Under contract | $309,900 | MRED MLS |
| 10 Sep, 2020 | Listed for sale | $309,900 | MRED MLS |
| 29 Jun, 2022 | Sold | $397,500 | MRED MLS |
| 23 May, 2022 | Under contract | $389,000 | MRED MLS |
| 19 May, 2022 | Listed for sale | $389,000 | MRED MLS |
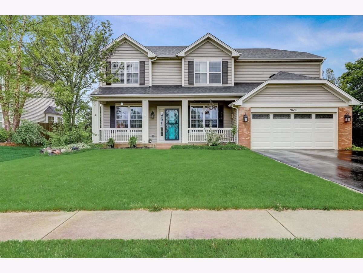
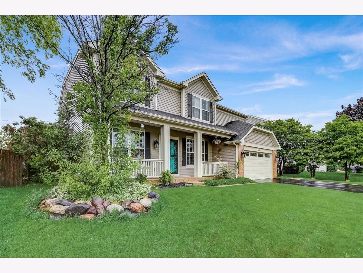
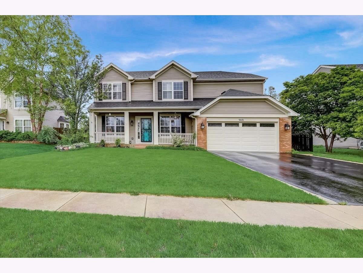
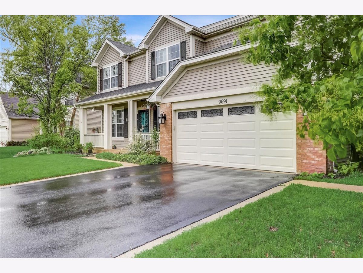
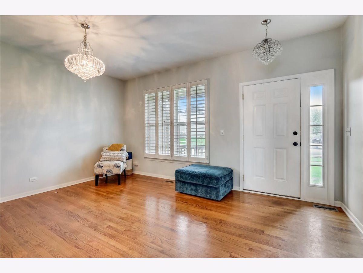
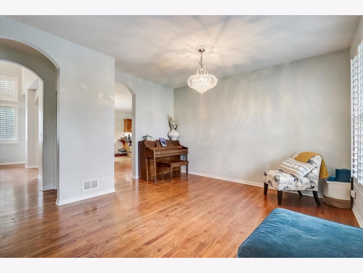
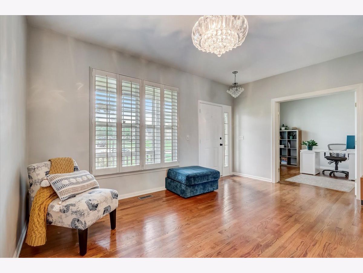
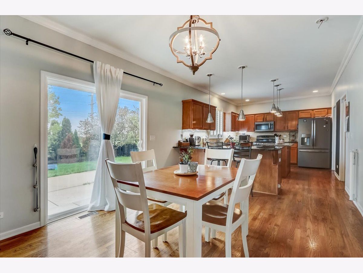
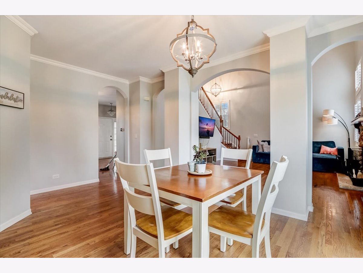
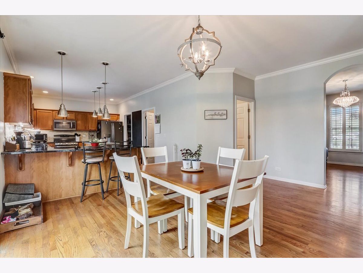
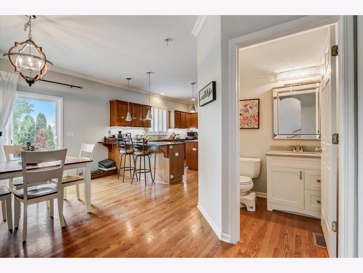
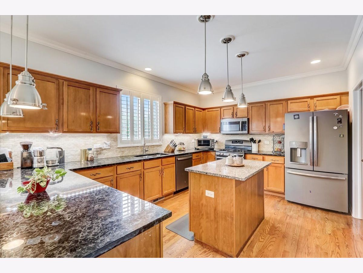
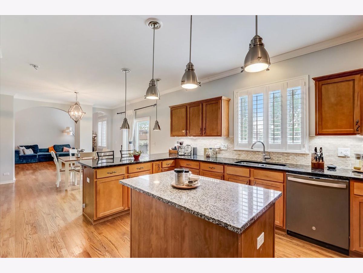
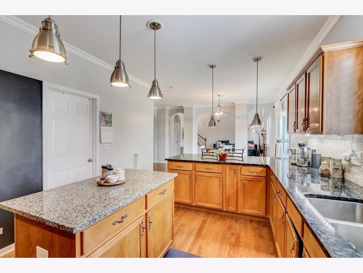
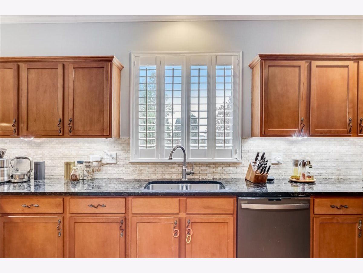
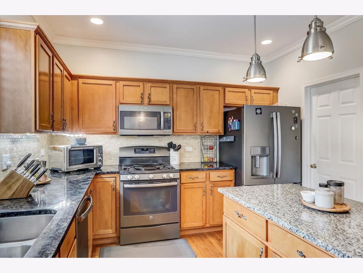
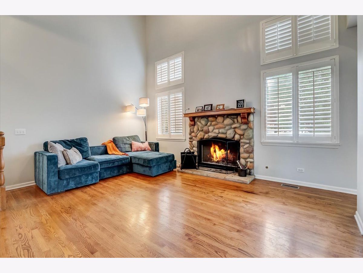
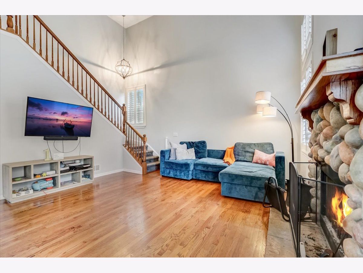
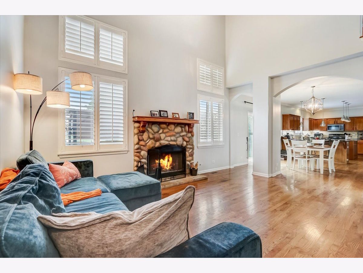
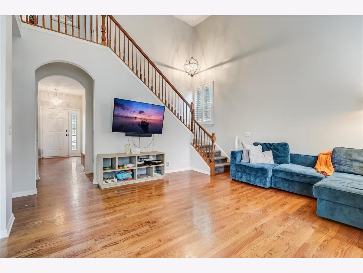
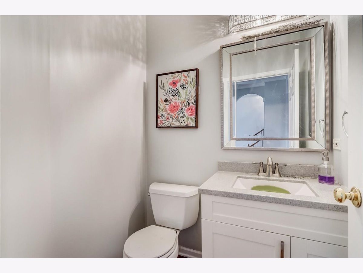
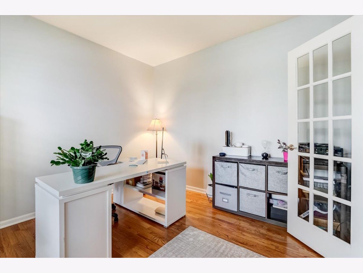
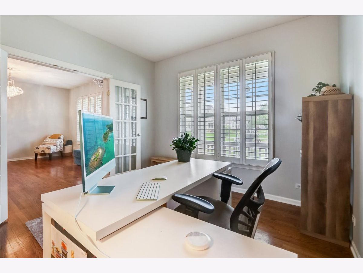
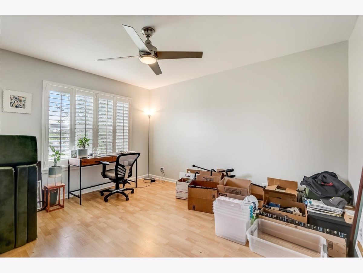
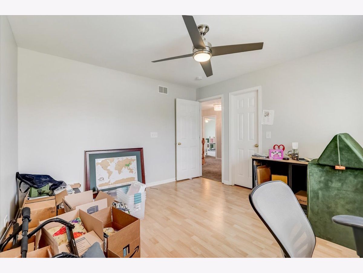
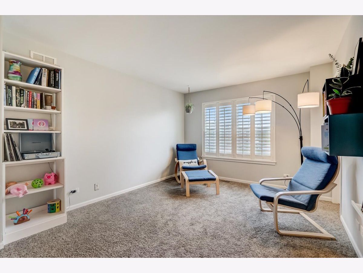
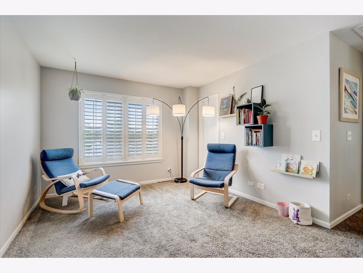
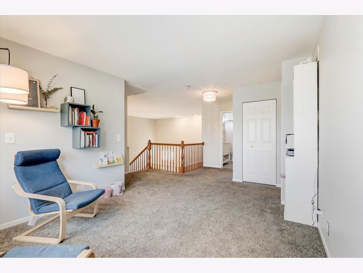
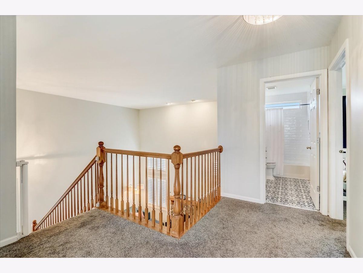
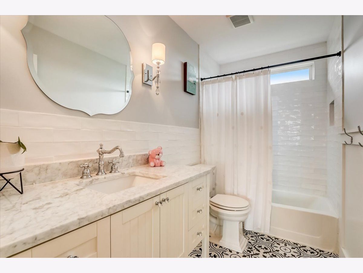
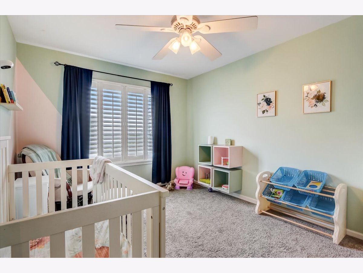
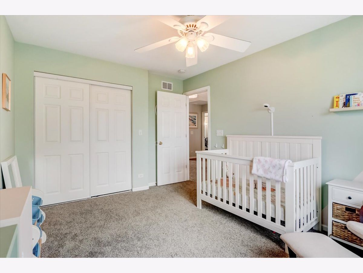
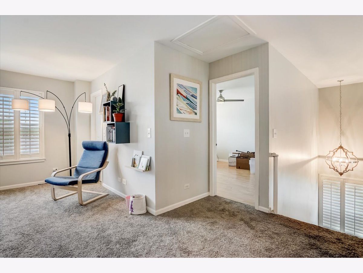
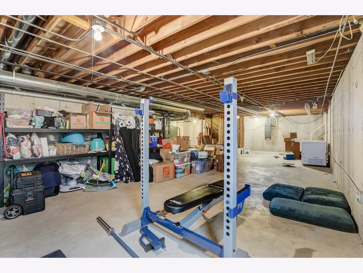
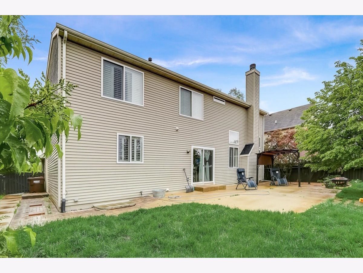
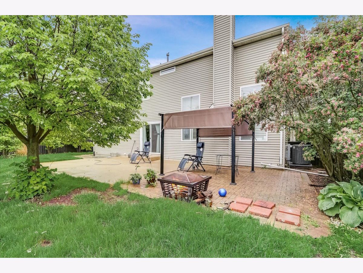
Room Specifics
Total Bedrooms: 4
Bedrooms Above Ground: 4
Bedrooms Below Ground: 0
Dimensions: —
Floor Type: —
Dimensions: —
Floor Type: —
Dimensions: —
Floor Type: —
Full Bathrooms: 3
Bathroom Amenities: Separate Shower,Double Sink,Garden Tub
Bathroom in Basement: 0
Rooms: —
Basement Description: Unfinished
Other Specifics
| 2 | |
| — | |
| Asphalt | |
| — | |
| — | |
| 8328 | |
| Unfinished | |
| — | |
| — | |
| — | |
| Not in DB | |
| — | |
| — | |
| — | |
| — |
Tax History
| Year | Property Taxes |
|---|---|
| 2020 | $8,637 |
| 2022 | $9,506 |
Contact Agent
Nearby Sold Comparables
Contact Agent
Listing Provided By
Redfin Corporation


