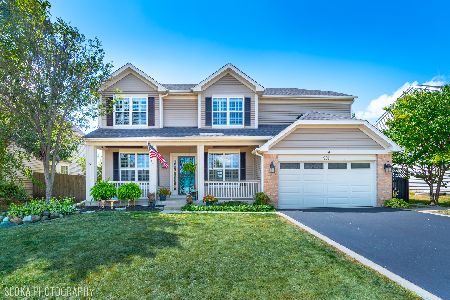9701 Longfield Drive, Huntley, Illinois 60142
$230,000
|
Sold
|
|
| Status: | Closed |
| Sqft: | 1,843 |
| Cost/Sqft: | $125 |
| Beds: | 3 |
| Baths: | 3 |
| Year Built: | 2003 |
| Property Taxes: | $7,127 |
| Days On Market: | 3661 |
| Lot Size: | 0,19 |
Description
Don't Miss Out! Beautifully Upgraded Home is Ready for New Owners! 1st Floor Features Hardwood Flooring, Updated Lighting, Living Room and Dining Room with Bay Window, and Fresh, Neutral Paint! Eat-In Kitchen offers Stainless Steel Appliances, Granite Countertops with Custom Backsplash, Maple Cabinetry, and Opens to Family Room~ Perfect Open Layout! 3 Bedrooms Plus Loft! Finished Basement with Large Rec Room, plus Bonus Room adds Tons of Living Space! Private, Fully Fenced Yard with Large Paver Patio! Desirable Schools! This one Won't Last Long!
Property Specifics
| Single Family | |
| — | |
| Contemporary | |
| 2003 | |
| Full | |
| — | |
| No | |
| 0.19 |
| Mc Henry | |
| Southwind | |
| 0 / Not Applicable | |
| None | |
| Public | |
| Public Sewer | |
| 09119614 | |
| 1822403037 |
Nearby Schools
| NAME: | DISTRICT: | DISTANCE: | |
|---|---|---|---|
|
Grade School
Chesak Elementary School |
158 | — | |
|
Middle School
Marlowe Middle School |
158 | Not in DB | |
|
High School
Huntley High School |
158 | Not in DB | |
Property History
| DATE: | EVENT: | PRICE: | SOURCE: |
|---|---|---|---|
| 2 Apr, 2010 | Sold | $210,000 | MRED MLS |
| 1 Mar, 2010 | Under contract | $229,900 | MRED MLS |
| — | Last price change | $234,900 | MRED MLS |
| 19 Aug, 2009 | Listed for sale | $234,900 | MRED MLS |
| 8 Mar, 2016 | Sold | $230,000 | MRED MLS |
| 3 Feb, 2016 | Under contract | $229,900 | MRED MLS |
| 19 Jan, 2016 | Listed for sale | $229,900 | MRED MLS |
Room Specifics
Total Bedrooms: 3
Bedrooms Above Ground: 3
Bedrooms Below Ground: 0
Dimensions: —
Floor Type: Carpet
Dimensions: —
Floor Type: Carpet
Full Bathrooms: 3
Bathroom Amenities: —
Bathroom in Basement: 0
Rooms: Bonus Room,Loft,Recreation Room
Basement Description: Finished
Other Specifics
| 2 | |
| Concrete Perimeter | |
| Asphalt | |
| Patio, Storms/Screens | |
| Fenced Yard,Landscaped | |
| 120X70 | |
| Unfinished | |
| Full | |
| Vaulted/Cathedral Ceilings, Hardwood Floors, Wood Laminate Floors | |
| Range, Microwave, Dishwasher, Refrigerator, Washer, Dryer, Stainless Steel Appliance(s) | |
| Not in DB | |
| Sidewalks, Street Lights, Street Paved | |
| — | |
| — | |
| — |
Tax History
| Year | Property Taxes |
|---|---|
| 2010 | $5,055 |
| 2016 | $7,127 |
Contact Agent
Nearby Sold Comparables
Contact Agent
Listing Provided By
RE/MAX Suburban







