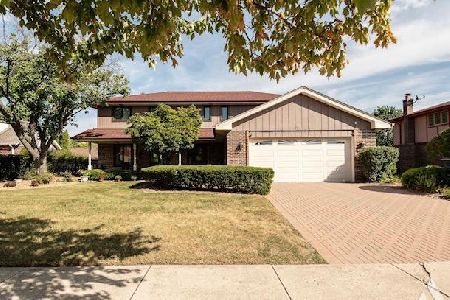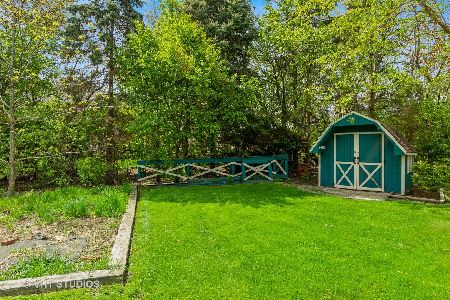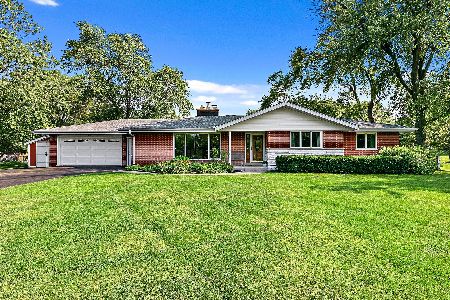9700 Pebble Drive, Palos Park, Illinois 60464
$445,000
|
Sold
|
|
| Status: | Closed |
| Sqft: | 2,180 |
| Cost/Sqft: | $202 |
| Beds: | 3 |
| Baths: | 3 |
| Year Built: | 1981 |
| Property Taxes: | $6,387 |
| Days On Market: | 864 |
| Lot Size: | 0,34 |
Description
Surrounded by serene, lush wooded grounds in the coveted Mill Creek subdivision is this incredibly unique, one-of-a-kind custom masterpiece. Blending together nature, charm, functionality, & attention to detail around every corner, you'll feel right at home here. Enjoy all the peace that nature has to offer by sitting on the expansive deck with your morning coffee. Snuggle up on chilly fall nights in the cozy living room with many windows displaying all the colors of the trees, a custom fireplace with decorative wood mantle, & built-in bar area. Even the dining room has a huge set of sliding glass doors to let nature in! The remodeled kitchen has abundant custom Birch cabinetry with braided detail & above/below lighting. The kitchen also features sleek Corian countertops, high end chef-grade appliances such as a Thermador oven & 6-burner stove, Range Master stainless steel range hood, Sub-Zero refrigerator with wood panel front, & Miele dishwasher. There's ample space for a kitchen table, TWO sets of sliding glass doors out to the deck, a skylight for added natural light, pantry tower with pull-out drawers, & a peninsula with seating for two. Up a few stairs to the second level brings you to two generously sized bedrooms, both with vaulted ceilings & one featuring gorgeous wall-to-wall bookcases. These two bedrooms are serviced by a full bathroom. Up a few more steps brings you to the third level featuring the primary suite, with vaulted ceilings, double wall closets, & a private full bathroom. The cozy family room is equipped with a built-in corner desk, built-in bookcases & shelves, fireplace with attached glass doors, sliding glass doors out to the lower level of the deck, & plenty of room for entertaining! Then there's still a FINISHED sub-basement, adding even more space to use as a rec room, play room, craft room, homework area, or office. It is complete with built-in cabinetry, a spacious island, a wine cellar, easy access to mechanicals, & a large concrete crawl space for storage. The basement also has a spacious laundry room with newer LG washer (2020). The backyard oasis has been lovingly manicured over the years, as these long-time owners took extreme pride in their beautiful landscaping. While there's so much beauty to look at from the windows & deck, there's still ample yard space on the side & plenty of room to run around! Equipped with a generator, all newer Marvin windows (2019), newer roof & skylights (2016), newer water heater (2021), & HVAC (2013). This home is the best of both worlds - combining the natural charm of Palos Park with the strong sense of community in Mill Creek. Plus, it's located in the Sandburg/Stagg "Option Zone". Sellers are offering a HWA "Diamond" 13-month home warranty. You will love this home! MULTIPLE OFFERS RECEIVED. HIGHEST & BEST CALLED FOR BY 9:00PM SUNDAY (9/17).
Property Specifics
| Single Family | |
| — | |
| — | |
| 1981 | |
| — | |
| CUSTOM | |
| No | |
| 0.34 |
| Cook | |
| Mill Creek | |
| — / Not Applicable | |
| — | |
| — | |
| — | |
| 11879560 | |
| 23332000130000 |
Nearby Schools
| NAME: | DISTRICT: | DISTANCE: | |
|---|---|---|---|
|
Grade School
Palos West Elementary School |
118 | — | |
|
Middle School
Palos South Middle School |
118 | Not in DB | |
|
High School
Amos Alonzo Stagg High School |
230 | Not in DB | |
|
Alternate High School
Carl Sandburg High School |
— | Not in DB | |
Property History
| DATE: | EVENT: | PRICE: | SOURCE: |
|---|---|---|---|
| 3 Oct, 2023 | Sold | $445,000 | MRED MLS |
| 18 Sep, 2023 | Under contract | $440,000 | MRED MLS |
| 14 Sep, 2023 | Listed for sale | $440,000 | MRED MLS |
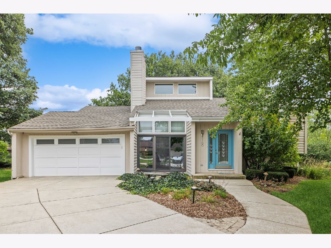
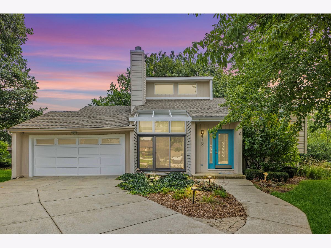
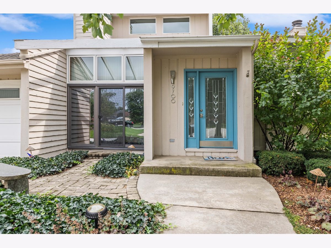
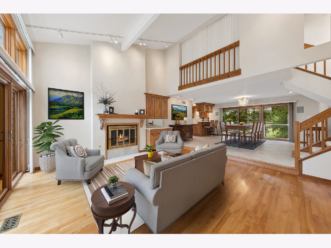
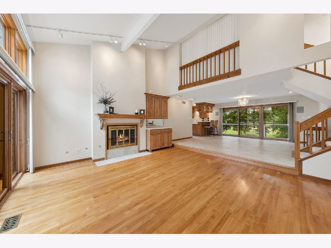
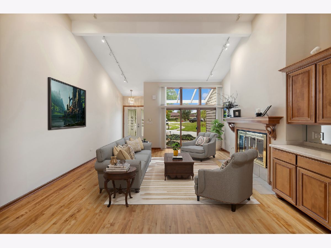
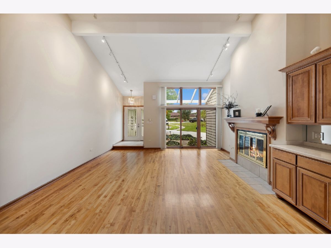
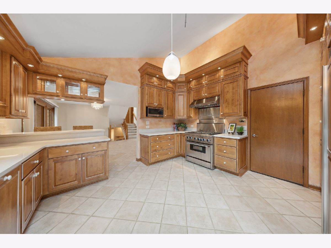
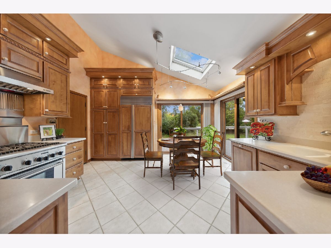
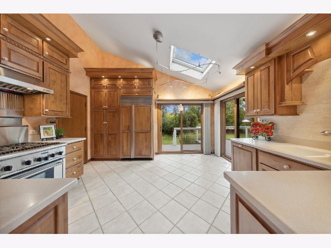
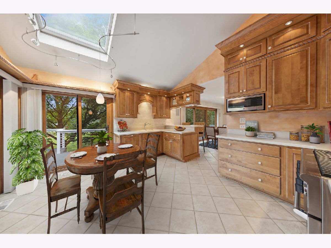
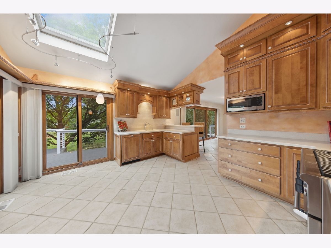
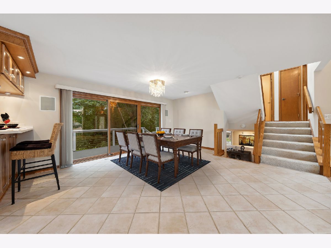
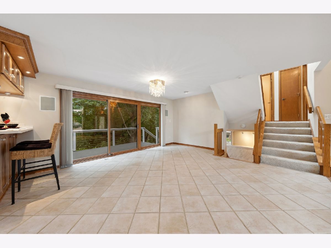
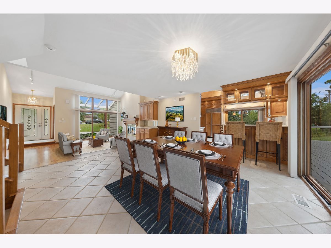
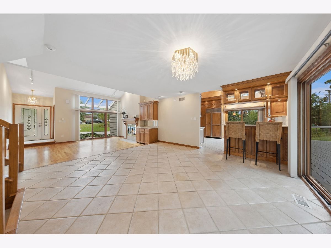
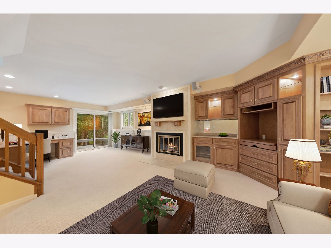
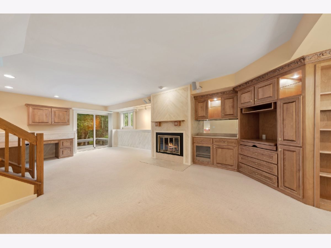
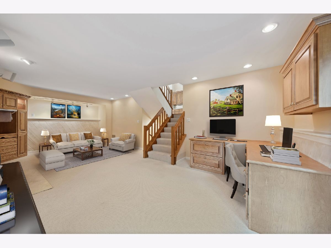
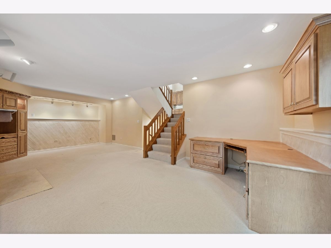
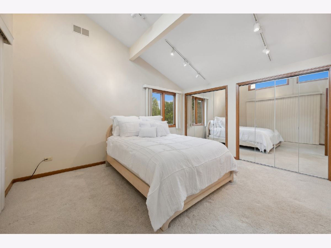
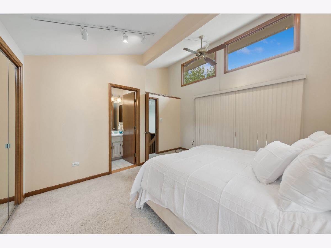
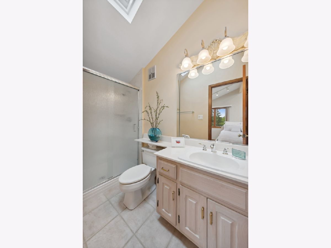
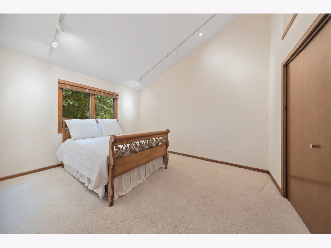
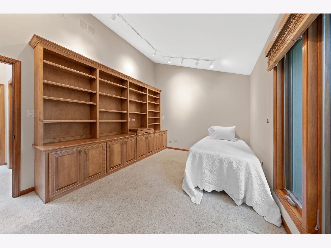
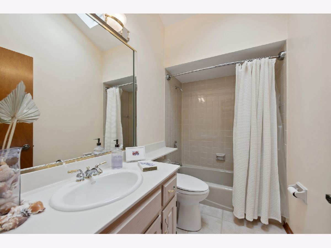
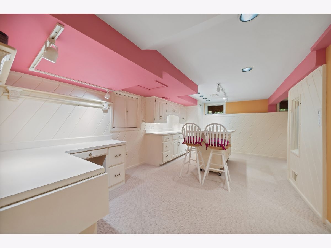
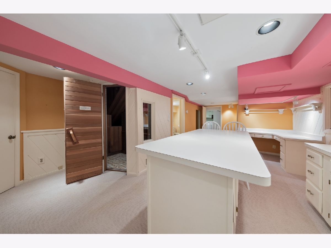
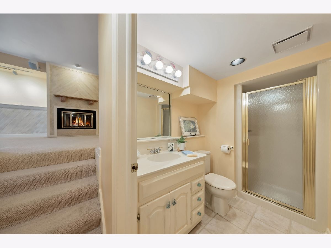
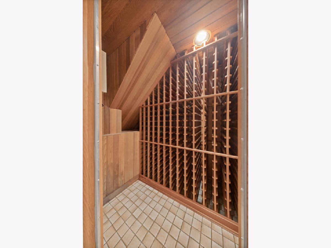
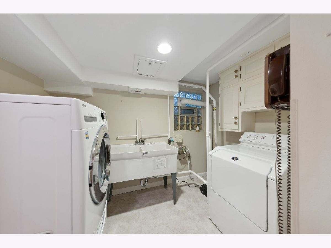
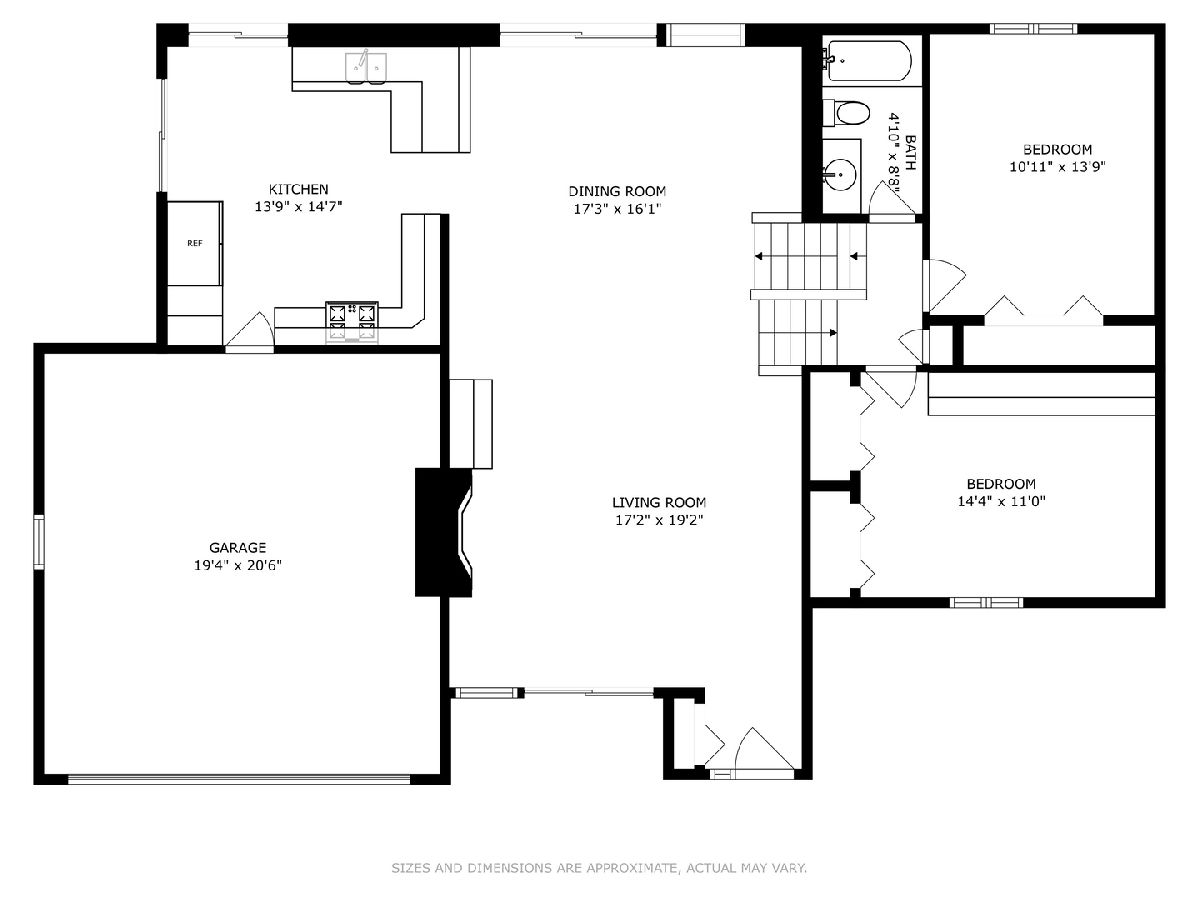
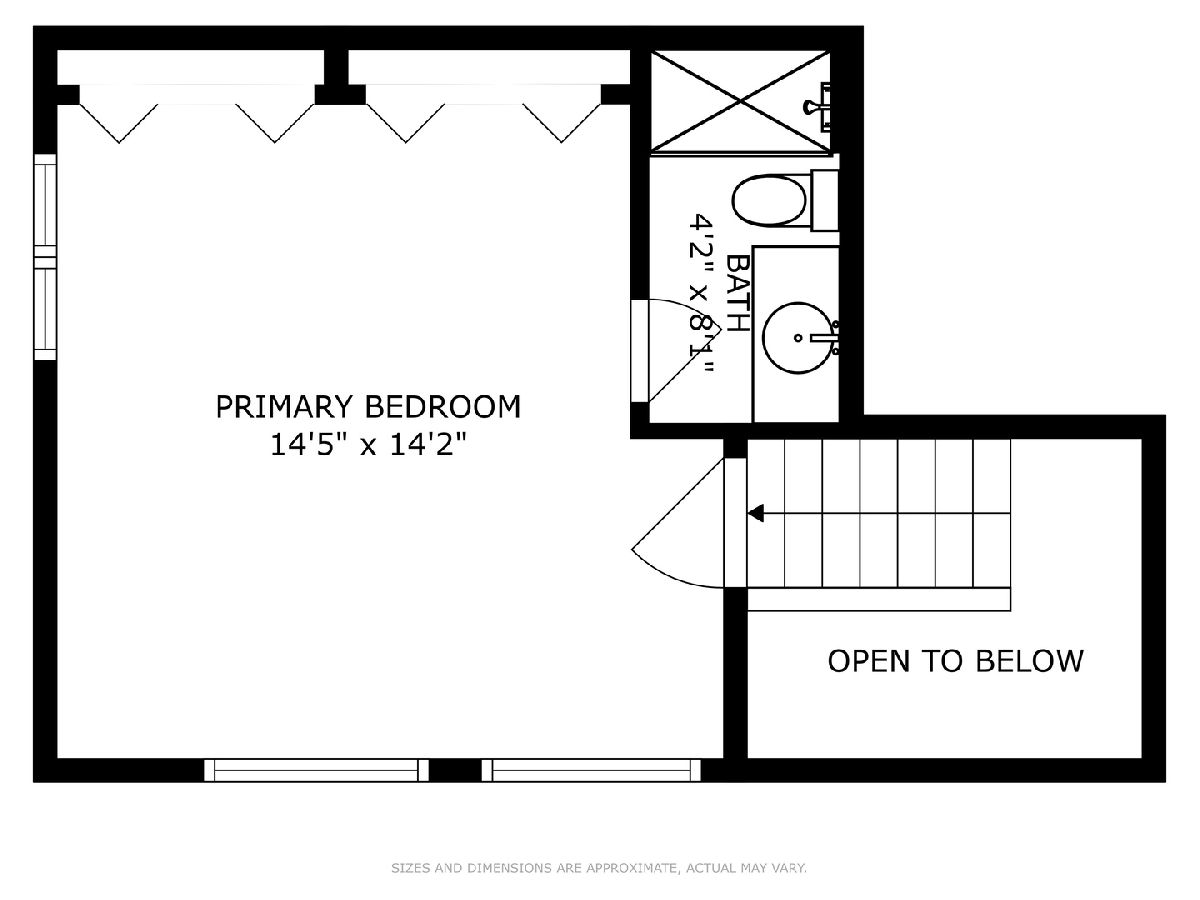
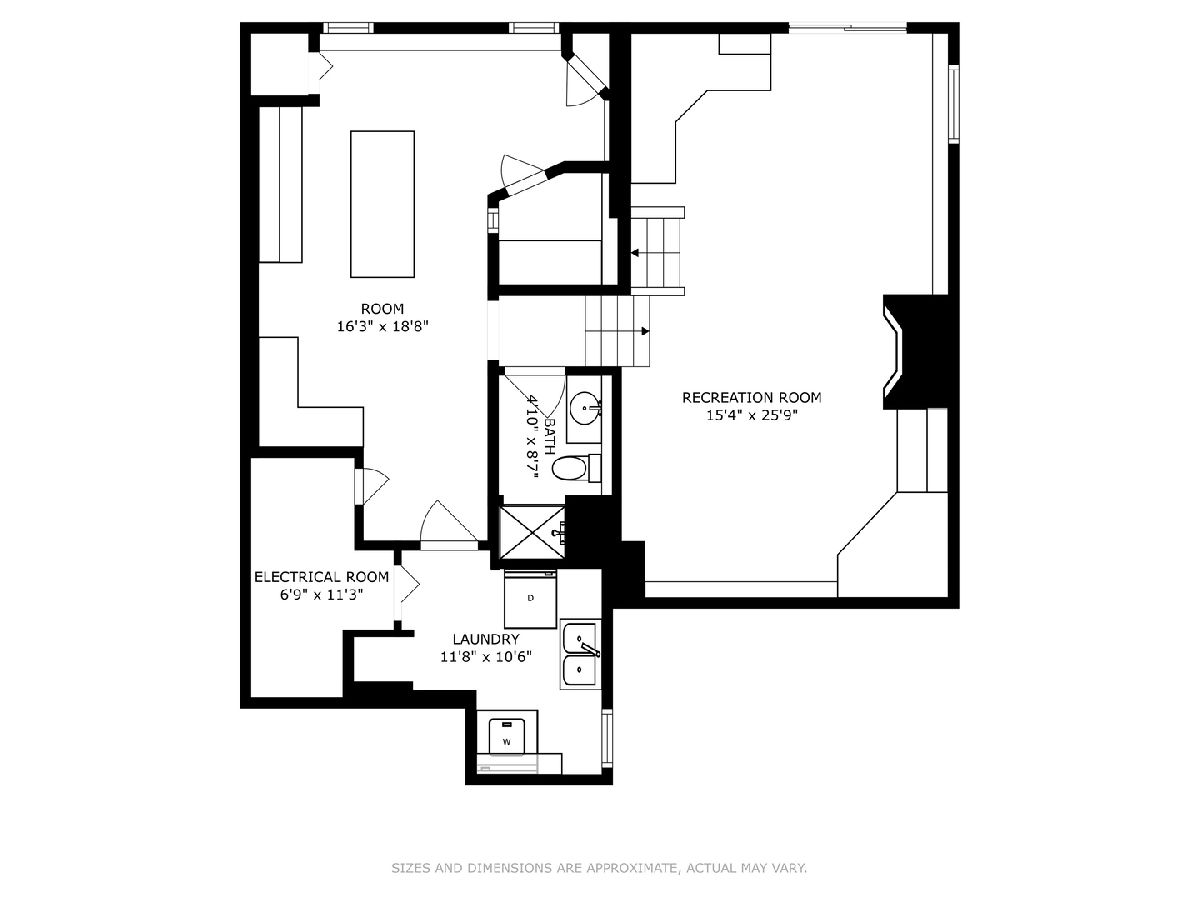
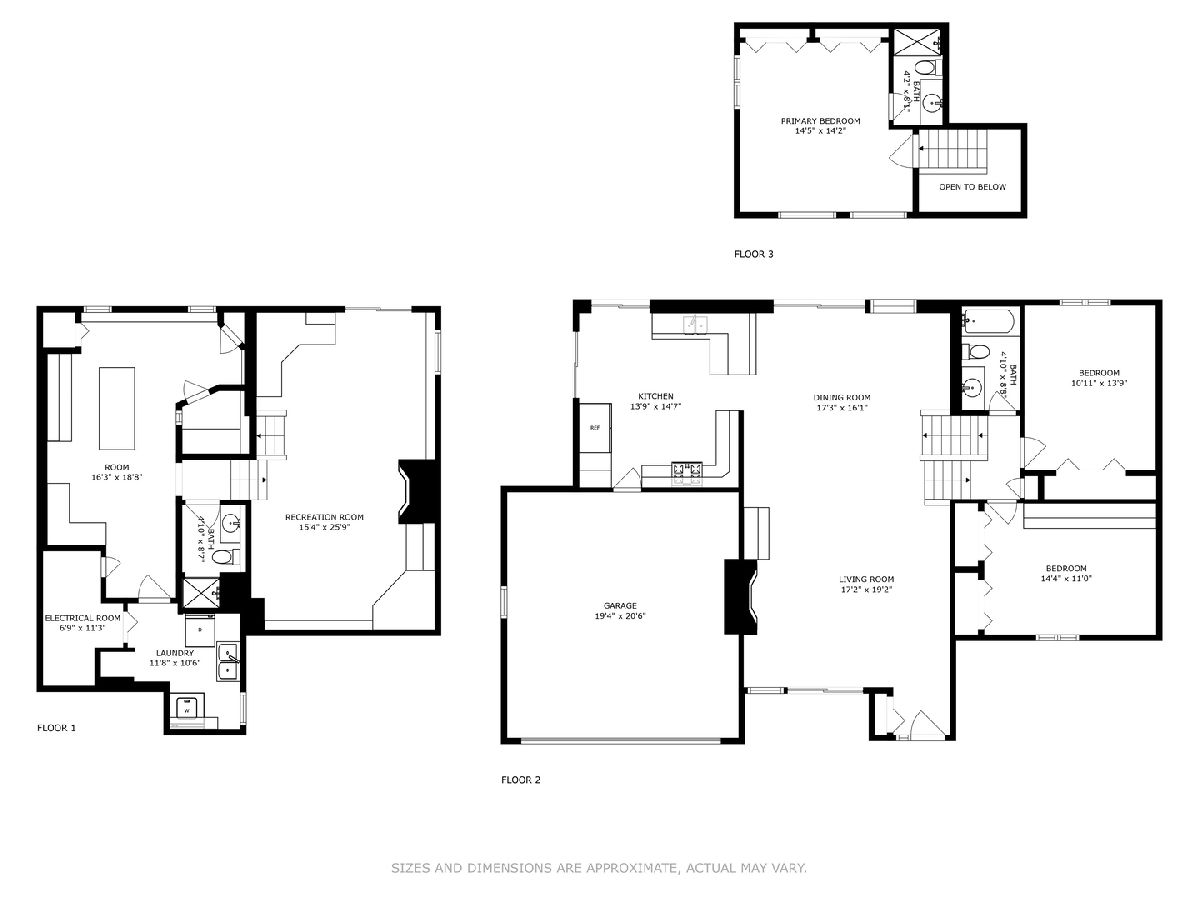
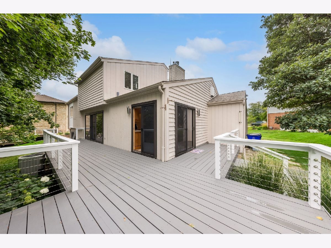
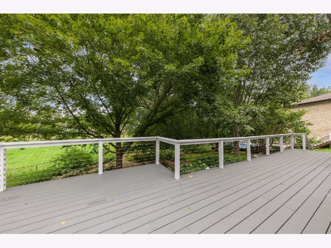
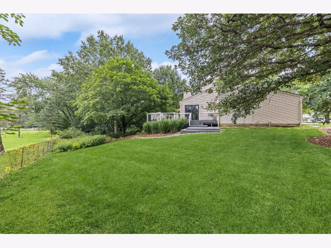
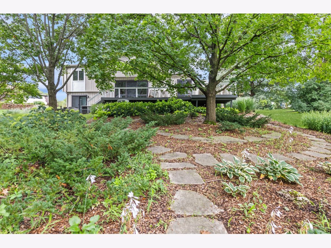
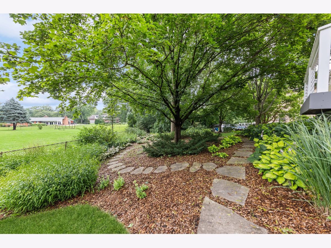
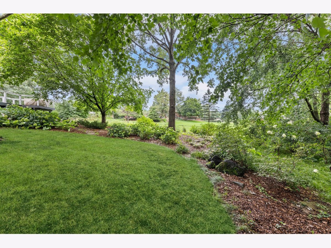
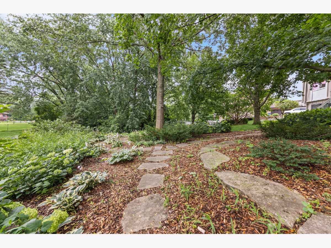
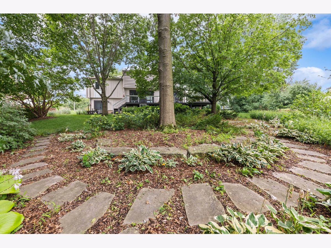
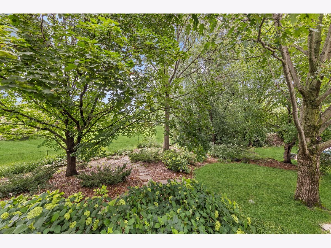
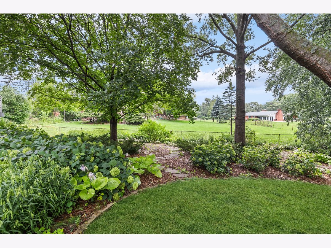
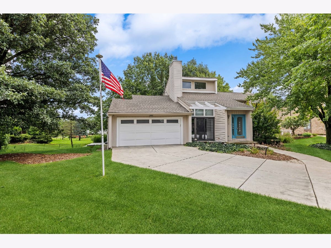
Room Specifics
Total Bedrooms: 3
Bedrooms Above Ground: 3
Bedrooms Below Ground: 0
Dimensions: —
Floor Type: —
Dimensions: —
Floor Type: —
Full Bathrooms: 3
Bathroom Amenities: Separate Shower
Bathroom in Basement: 1
Rooms: —
Basement Description: Finished,Sub-Basement
Other Specifics
| 2 | |
| — | |
| Concrete | |
| — | |
| — | |
| 52 X 107 X 168 X 42 X 137 | |
| — | |
| — | |
| — | |
| — | |
| Not in DB | |
| — | |
| — | |
| — | |
| — |
Tax History
| Year | Property Taxes |
|---|---|
| 2023 | $6,387 |
Contact Agent
Nearby Sold Comparables
Contact Agent
Listing Provided By
Realty Executives Elite

