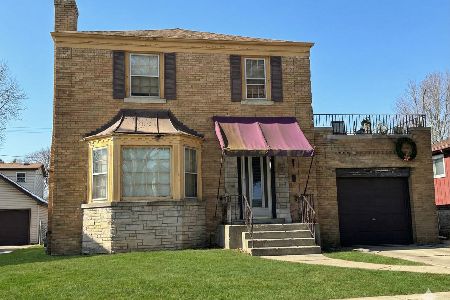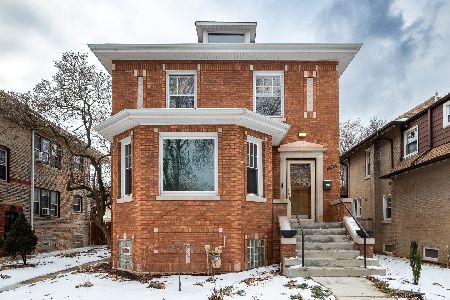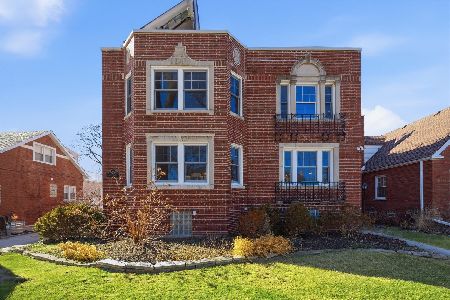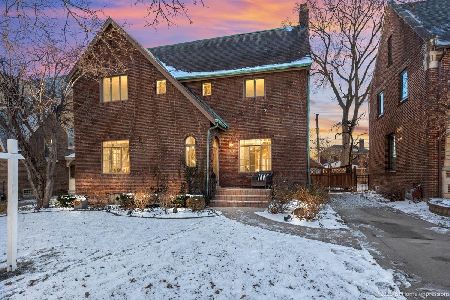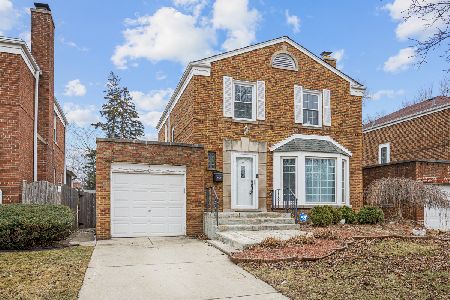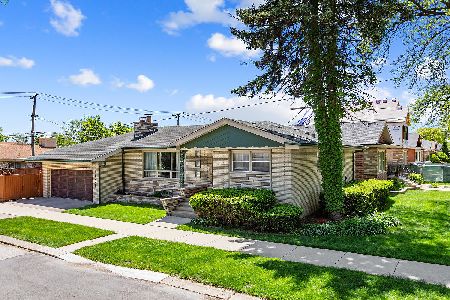9701 Oakley Avenue, Beverly, Chicago, Illinois 60643
$389,900
|
Sold
|
|
| Status: | Closed |
| Sqft: | 1,800 |
| Cost/Sqft: | $222 |
| Beds: | 3 |
| Baths: | 3 |
| Year Built: | 1959 |
| Property Taxes: | $3,605 |
| Days On Market: | 6386 |
| Lot Size: | 0,00 |
Description
IMPRESSIVE CORNER MONSTER RANCH IN MOVE-IN CONDITION. WONDERFUL FOYER LOOKS INTO LIVING ROOM WITH COVE MOLDING CEILINGS AND ROMANTIC FIREPLACE. QUALITY HARDWOOD FLOORS AND POCKET DOORS. ALL CERAMIC BATHS WITH CORION COUNTER. NEW A/C, FURNACE, FENCE, ROOF(TEAR OFF). 3 TIER DECK TO HOT TUB. STAY DRY ATTACHED GARAGE. EXCELLENT FLOOR PLAN. TONS OF CLOSETS & STORAGE. FULL BATH IN FINISHED BASEMENT W/ FRPL & RM FOR 4 BDRM
Property Specifics
| Single Family | |
| — | |
| Ranch | |
| 1959 | |
| Full,Walkout | |
| RANCH | |
| No | |
| — |
| Cook | |
| Beverly | |
| 0 / Not Applicable | |
| None | |
| Lake Michigan | |
| Public Sewer, Overhead Sewers | |
| 07013866 | |
| 25071170030000 |
Nearby Schools
| NAME: | DISTRICT: | DISTANCE: | |
|---|---|---|---|
|
Grade School
Sutherland Elementary School |
299 | — | |
|
High School
Morgan Park High School |
299 | Not in DB | |
Property History
| DATE: | EVENT: | PRICE: | SOURCE: |
|---|---|---|---|
| 17 Oct, 2008 | Sold | $389,900 | MRED MLS |
| 16 Sep, 2008 | Under contract | $399,900 | MRED MLS |
| 4 Sep, 2008 | Listed for sale | $399,900 | MRED MLS |
| 15 Jul, 2022 | Sold | $435,000 | MRED MLS |
| 1 Jun, 2022 | Under contract | $456,000 | MRED MLS |
| 19 May, 2022 | Listed for sale | $456,000 | MRED MLS |
Room Specifics
Total Bedrooms: 3
Bedrooms Above Ground: 3
Bedrooms Below Ground: 0
Dimensions: —
Floor Type: Carpet
Dimensions: —
Floor Type: Carpet
Full Bathrooms: 3
Bathroom Amenities: —
Bathroom in Basement: 1
Rooms: Den,Exercise Room,Pantry,Workshop
Basement Description: Partially Finished,Exterior Access
Other Specifics
| 2 | |
| Concrete Perimeter | |
| Concrete,Side Drive | |
| Deck, Patio, Hot Tub | |
| Corner Lot,Fenced Yard,Landscaped | |
| 45X135 | |
| Full,Pull Down Stair,Unfinished | |
| None | |
| Skylight(s), Hot Tub, Bar-Dry, First Floor Bedroom | |
| Range, Microwave, Dishwasher, Refrigerator, Washer, Dryer | |
| Not in DB | |
| Sidewalks, Street Lights, Street Paved | |
| — | |
| — | |
| Wood Burning |
Tax History
| Year | Property Taxes |
|---|---|
| 2008 | $3,605 |
| 2022 | $6,388 |
Contact Agent
Nearby Similar Homes
Nearby Sold Comparables
Contact Agent
Listing Provided By
Wm C Groebe & Co.

