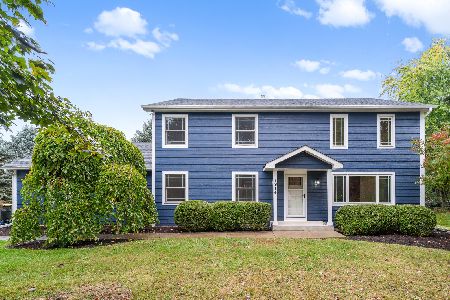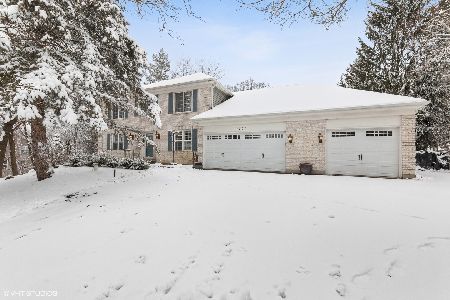9703 Fox Bluff Lane, Spring Grove, Illinois 60081
$285,000
|
Sold
|
|
| Status: | Closed |
| Sqft: | 2,382 |
| Cost/Sqft: | $121 |
| Beds: | 4 |
| Baths: | 4 |
| Year Built: | 1995 |
| Property Taxes: | $8,050 |
| Days On Market: | 3593 |
| Lot Size: | 0,98 |
Description
Attractive Custom home on wooded acre! 9' ceilings, Granite counters, hardwood floors. Screened in porch overlooking wooded setting. Gorgeous landscaping and a new roof! Master Suite with custom closet. Partially finished basement w bath. Large pantry. 3 car garage with storage.. Never lose electricity with the installed automatic whole-house generator.. Assured peace of mind; any power failure activates generator and transfer switch--day or night when you are home or away!
Property Specifics
| Single Family | |
| — | |
| Colonial | |
| 1995 | |
| Full | |
| CUSTOM | |
| No | |
| 0.98 |
| Mc Henry | |
| Spring Dale Trails | |
| 0 / Not Applicable | |
| None | |
| Private Well | |
| Septic-Private | |
| 09136036 | |
| 0413277005 |
Nearby Schools
| NAME: | DISTRICT: | DISTANCE: | |
|---|---|---|---|
|
Grade School
Spring Grove Elementary School |
2 | — | |
|
Middle School
Nippersink Middle School |
2 | Not in DB | |
|
High School
Richmond-burton Community High S |
157 | Not in DB | |
Property History
| DATE: | EVENT: | PRICE: | SOURCE: |
|---|---|---|---|
| 15 May, 2008 | Sold | $379,500 | MRED MLS |
| 24 Apr, 2008 | Under contract | $379,900 | MRED MLS |
| 19 Mar, 2008 | Listed for sale | $379,900 | MRED MLS |
| 25 Apr, 2016 | Sold | $285,000 | MRED MLS |
| 7 Mar, 2016 | Under contract | $289,000 | MRED MLS |
| — | Last price change | $298,000 | MRED MLS |
| 10 Feb, 2016 | Listed for sale | $298,000 | MRED MLS |
Room Specifics
Total Bedrooms: 5
Bedrooms Above Ground: 4
Bedrooms Below Ground: 1
Dimensions: —
Floor Type: Carpet
Dimensions: —
Floor Type: Carpet
Dimensions: —
Floor Type: Carpet
Dimensions: —
Floor Type: —
Full Bathrooms: 4
Bathroom Amenities: Whirlpool,Separate Shower,Double Sink
Bathroom in Basement: 1
Rooms: Bedroom 5,Breakfast Room,Foyer,Screened Porch
Basement Description: Partially Finished
Other Specifics
| 3 | |
| Concrete Perimeter | |
| Asphalt,Side Drive | |
| Patio, Porch Screened | |
| Wooded | |
| 153X278X149X269 | |
| Unfinished | |
| Full | |
| Vaulted/Cathedral Ceilings, Skylight(s) | |
| Range, Microwave, Dishwasher, Refrigerator, Washer, Dryer, Disposal | |
| Not in DB | |
| Street Lights, Street Paved | |
| — | |
| — | |
| Gas Log, Gas Starter, Includes Accessories |
Tax History
| Year | Property Taxes |
|---|---|
| 2008 | $6,330 |
| 2016 | $8,050 |
Contact Agent
Nearby Similar Homes
Nearby Sold Comparables
Contact Agent
Listing Provided By
RE/MAX Plaza






