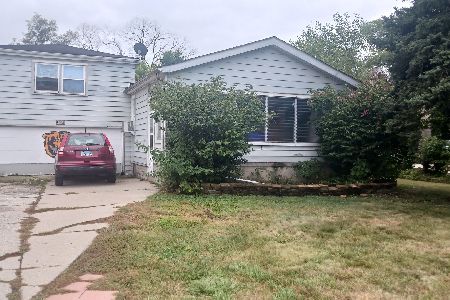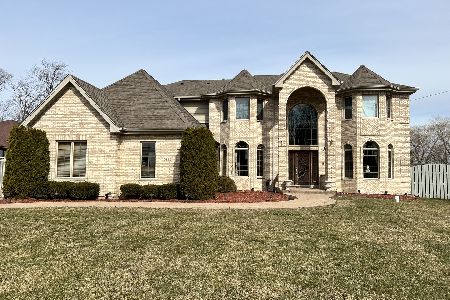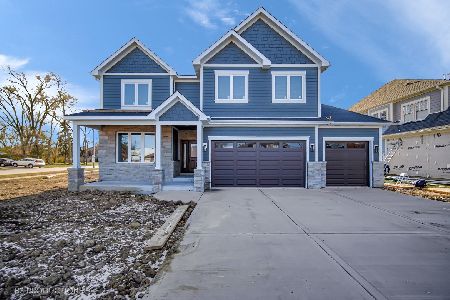9704 56th Street, Countryside, Illinois 60525
$490,000
|
Sold
|
|
| Status: | Closed |
| Sqft: | 3,219 |
| Cost/Sqft: | $155 |
| Beds: | 4 |
| Baths: | 3 |
| Year Built: | 1991 |
| Property Taxes: | $7,775 |
| Days On Market: | 2243 |
| Lot Size: | 0,28 |
Description
Completely CUSTOM built home on a large and beautifully landscaped lot. Upgraded in every way. Brazilian hardwood floors throughout with marble in the foyer and baths. Vaulted ceiling in the living room and painted tray ceiling in dining room is guaranteed to impress any guest. Family room has a wet bar, entertainment center and wood burning fireplace. Chef's kitchen with large center island and breakfast area. Sliding doors open to your huge fenced in backyard with a brick paver patio! Master Suite includes a double shower, jacuzzi tub and large walk in closet. 3 bedrooms upstairs with an optional 4th bedroom on main level. Heated 3 car garage, large enough for a boat! Security system, central vac and extra insulated walls throughout. This home has it all! See attached for a list of upgrades. Too many to list.
Property Specifics
| Single Family | |
| — | |
| Contemporary | |
| 1991 | |
| Full | |
| CUSTOM | |
| No | |
| 0.28 |
| Cook | |
| — | |
| 0 / Not Applicable | |
| None | |
| Lake Michigan | |
| Public Sewer | |
| 10592185 | |
| 18162010190000 |
Nearby Schools
| NAME: | DISTRICT: | DISTANCE: | |
|---|---|---|---|
|
Grade School
Ideal Elementary School |
105 | — | |
|
Middle School
Wm F Gurrie Middle School |
105 | Not in DB | |
|
High School
Lyons Twp High School |
204 | Not in DB | |
Property History
| DATE: | EVENT: | PRICE: | SOURCE: |
|---|---|---|---|
| 18 May, 2020 | Sold | $490,000 | MRED MLS |
| 2 Feb, 2020 | Under contract | $499,999 | MRED MLS |
| 13 Dec, 2019 | Listed for sale | $499,999 | MRED MLS |
| 15 Oct, 2025 | Sold | $700,000 | MRED MLS |
| 8 Sep, 2025 | Under contract | $749,000 | MRED MLS |
| 29 Aug, 2025 | Listed for sale | $749,000 | MRED MLS |
Room Specifics
Total Bedrooms: 4
Bedrooms Above Ground: 4
Bedrooms Below Ground: 0
Dimensions: —
Floor Type: Carpet
Dimensions: —
Floor Type: Carpet
Dimensions: —
Floor Type: Hardwood
Full Bathrooms: 3
Bathroom Amenities: Whirlpool,Separate Shower,Double Sink,Bidet,Double Shower
Bathroom in Basement: 0
Rooms: Eating Area,Foyer
Basement Description: Unfinished
Other Specifics
| 3 | |
| Concrete Perimeter | |
| Concrete,Other | |
| Patio, Stamped Concrete Patio, Outdoor Grill | |
| Fenced Yard,Landscaped | |
| 83X150 | |
| Pull Down Stair,Unfinished | |
| Full | |
| Vaulted/Cathedral Ceilings, Skylight(s), Bar-Wet, Hardwood Floors, First Floor Bedroom, First Floor Laundry | |
| Double Oven, Microwave, Dishwasher, Refrigerator, Bar Fridge, Washer, Dryer, Disposal | |
| Not in DB | |
| Curbs, Sidewalks, Street Lights, Street Paved | |
| — | |
| — | |
| Wood Burning, Gas Starter |
Tax History
| Year | Property Taxes |
|---|---|
| 2020 | $7,775 |
| 2025 | $12,291 |
Contact Agent
Nearby Similar Homes
Nearby Sold Comparables
Contact Agent
Listing Provided By
@properties











