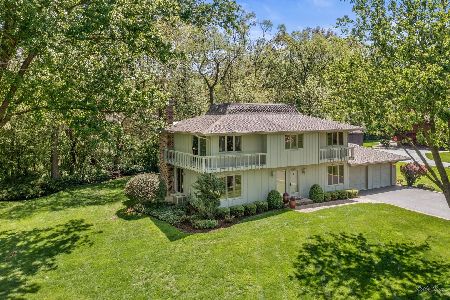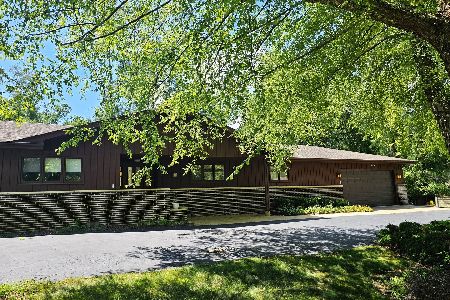9709 Zimmer Drive, Algonquin, Illinois 60102
$395,000
|
Sold
|
|
| Status: | Closed |
| Sqft: | 3,498 |
| Cost/Sqft: | $121 |
| Beds: | 3 |
| Baths: | 4 |
| Year Built: | 1985 |
| Property Taxes: | $10,485 |
| Days On Market: | 1917 |
| Lot Size: | 0,50 |
Description
Rare all-brick house, an architectural gem in Stone Harbor Estates; solid as a rock and less than 1 block to pvt. park on the Fox River. Feel one with nature on this 1/2 acre wooded lot. Walk or ride your golf cart down to your own pier, so bring your boat! A WONDERFUL community. This home features a 4-car tandem extra tall garage for all your toys. Deck and patio. Nicely landscaped. This home also features a side drive for additional car, boat, or RV parking. Enjoy an open floor plan in an amazingly bright and airy home. 3 full baths, one on each level, plus a powder room. Large kitchen w/center island, stainless steel appliances, all wood cabinets, double ovens, and a semi-private breakfast room with gorgeous backyard view through sliders and a wet/coffee bar! Snuggle around the gas fireplace in the cozy family room with two additional sliding doors that lead to the newly repurposed deck or gather the family for a movie night in the lower level family room with walk out to a beautiful, lushly landscaped walkway. The home features two beds on the first floor with an updated full bath and a second floor spa-like retreat master suite;complete with vaulted ceilings, ceiling fan, fireplace, floor to ceiling mirrors, two automated skylights, sliding door to take in the beautiful back yard, and walk in closet;master bath with corner Kohler soaker tub, walk in rain shower featuring pebble floors, dual vanities, ceiling fan and large and luxurious far infra-red sauna! Live clean and healthy with dual electronic AND hepa air filtration systems with UV light purifier, and a clean water system along with reverse osmosis filtration system. Clean, well-lit, ABUNDANT custom ELFA storage throughout! Every update done with careful consideration for the owner's benefit. Impeccably maintained and move-in ready. So much love in this home. You won't be disappointed!
Property Specifics
| Single Family | |
| — | |
| Contemporary | |
| 1985 | |
| Partial,Walkout | |
| CUSTOM | |
| No | |
| 0.5 |
| Mc Henry | |
| Stone Harbor Estates | |
| 150 / Annual | |
| Insurance,Other | |
| Private Well | |
| Septic-Private | |
| 10862616 | |
| 1924301007 |
Nearby Schools
| NAME: | DISTRICT: | DISTANCE: | |
|---|---|---|---|
|
Grade School
Eastview Elementary School |
300 | — | |
|
Middle School
Algonquin Middle School |
300 | Not in DB | |
|
High School
Dundee-crown High School |
300 | Not in DB | |
Property History
| DATE: | EVENT: | PRICE: | SOURCE: |
|---|---|---|---|
| 4 Jun, 2014 | Sold | $299,000 | MRED MLS |
| 5 Apr, 2014 | Under contract | $314,000 | MRED MLS |
| — | Last price change | $319,000 | MRED MLS |
| 14 Oct, 2013 | Listed for sale | $319,000 | MRED MLS |
| 25 Nov, 2020 | Sold | $395,000 | MRED MLS |
| 24 Sep, 2020 | Under contract | $425,000 | MRED MLS |
| 18 Sep, 2020 | Listed for sale | $425,000 | MRED MLS |
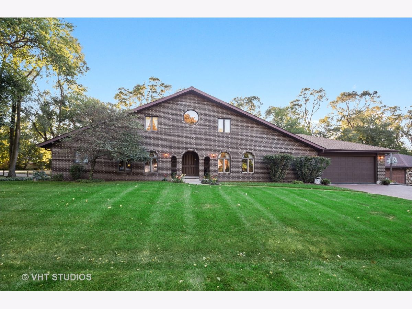
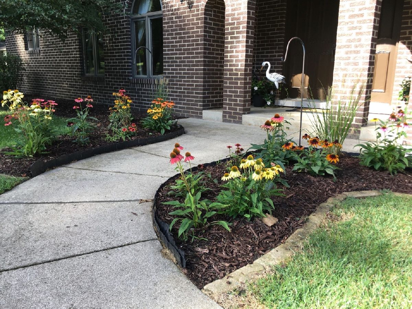
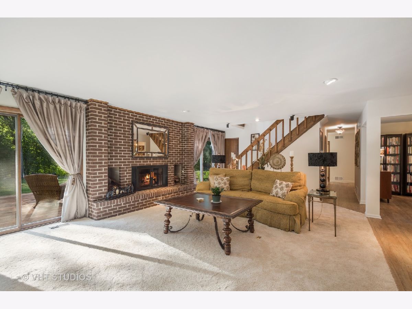
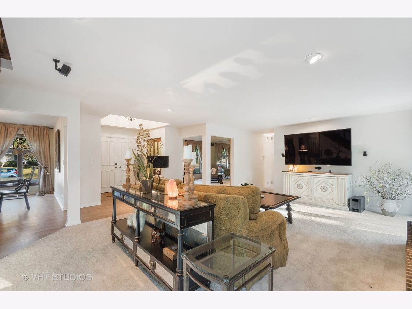




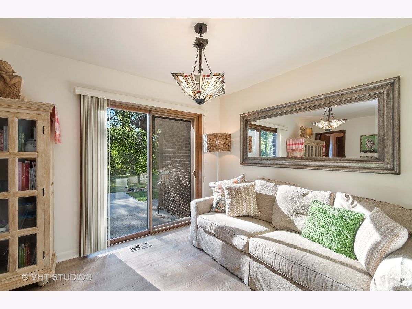



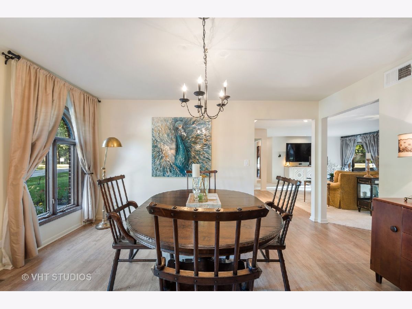




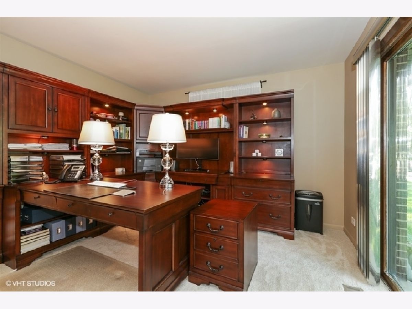

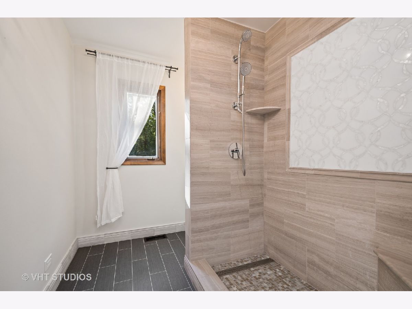

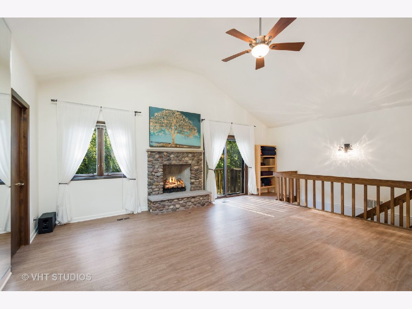

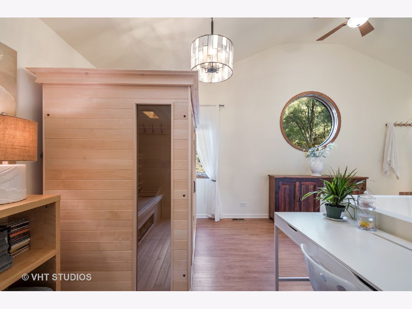
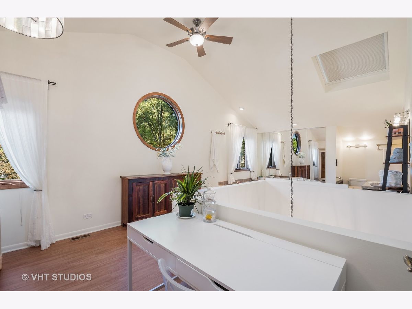

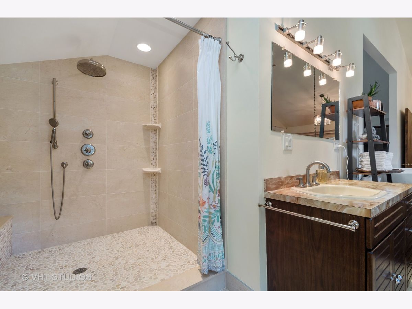

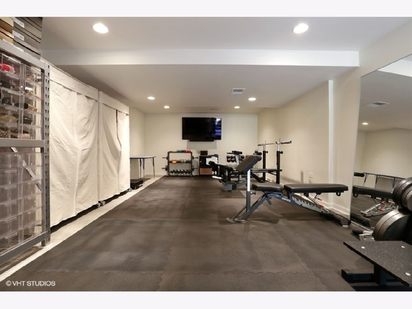


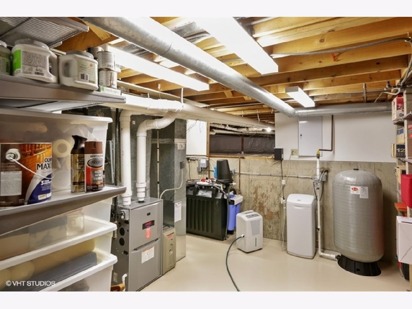
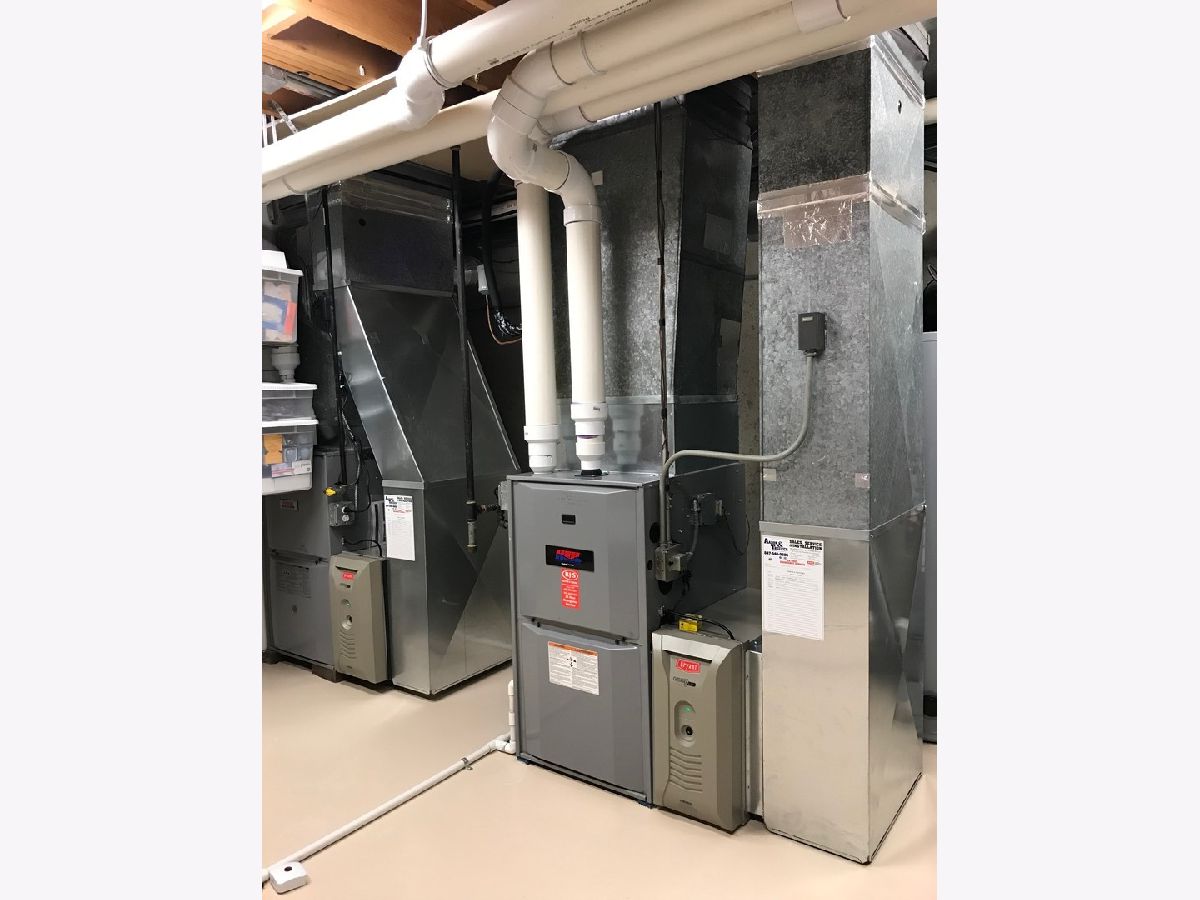
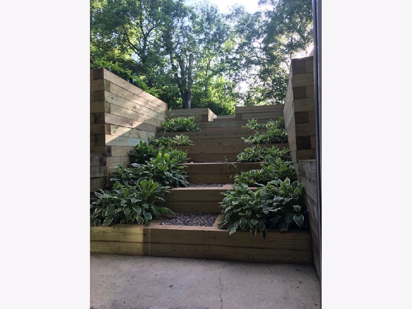


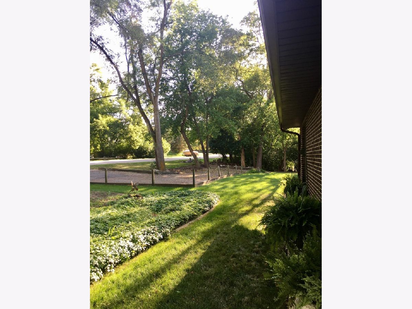
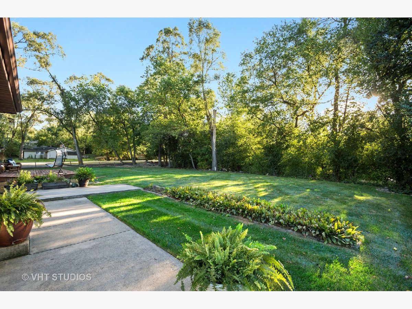
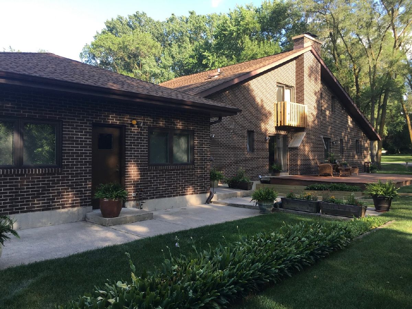
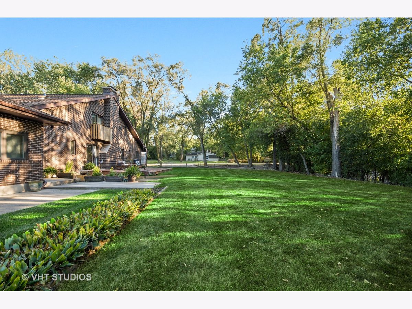
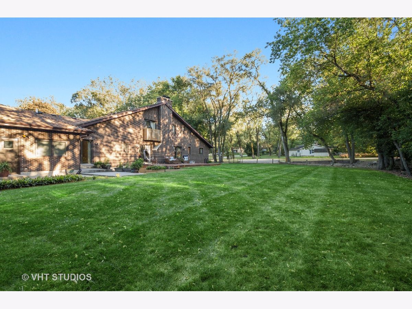



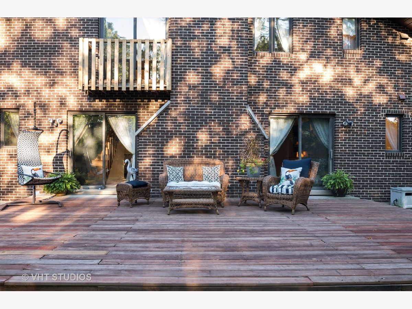
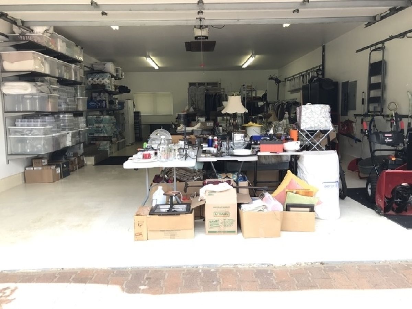
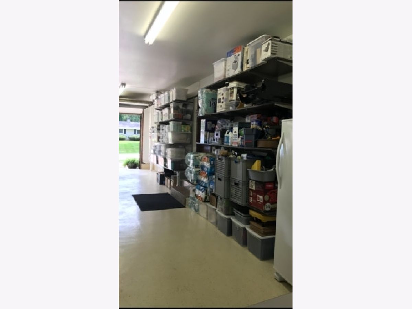

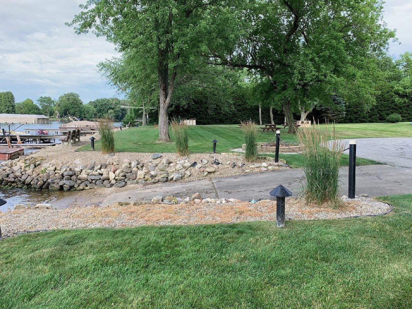
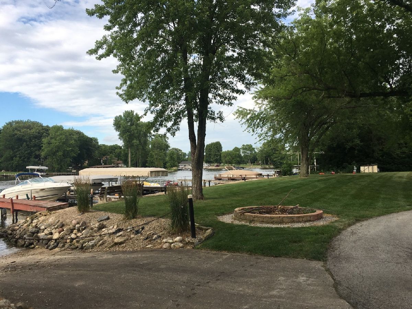
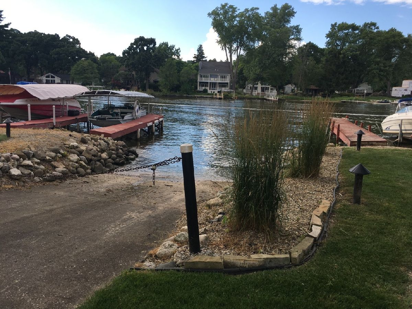

Room Specifics
Total Bedrooms: 3
Bedrooms Above Ground: 3
Bedrooms Below Ground: 0
Dimensions: —
Floor Type: Carpet
Dimensions: —
Floor Type: Carpet
Full Bathrooms: 4
Bathroom Amenities: Separate Shower,Double Sink,Bidet,Soaking Tub
Bathroom in Basement: 1
Rooms: Breakfast Room,Recreation Room
Basement Description: Partially Finished,Crawl,Exterior Access
Other Specifics
| 4 | |
| Concrete Perimeter | |
| Brick,Side Drive | |
| Deck, Patio, Boat Slip, Storms/Screens | |
| Landscaped,Park Adjacent | |
| 149 X 146 | |
| Full | |
| Full | |
| Vaulted/Cathedral Ceilings, Skylight(s), First Floor Bedroom, First Floor Laundry, First Floor Full Bath | |
| Double Oven, Dishwasher, Refrigerator, Washer, Dryer, Disposal, Stainless Steel Appliance(s), Water Purifier Owned, Water Softener Owned, Gas Cooktop, Gas Oven | |
| Not in DB | |
| Park, Dock, Water Rights, Street Paved | |
| — | |
| — | |
| Gas Log, Gas Starter |
Tax History
| Year | Property Taxes |
|---|---|
| 2014 | $8,833 |
| 2020 | $10,485 |
Contact Agent
Nearby Similar Homes
Nearby Sold Comparables
Contact Agent
Listing Provided By
Baird & Warner


