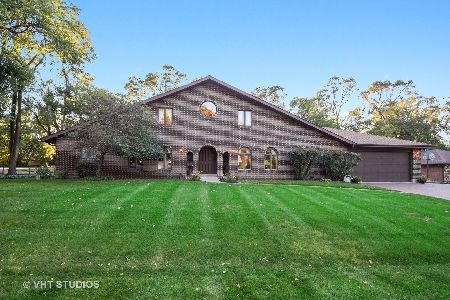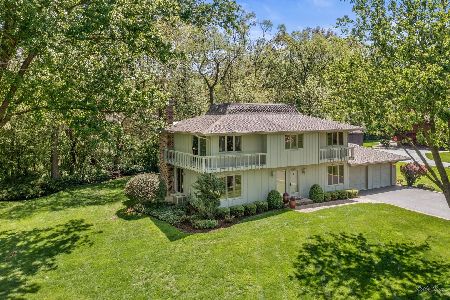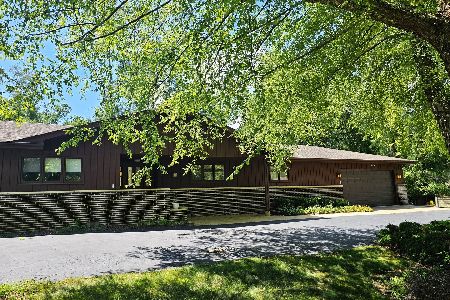9709 Zimmer Drive, Algonquin, Illinois 60102
$299,000
|
Sold
|
|
| Status: | Closed |
| Sqft: | 3,100 |
| Cost/Sqft: | $101 |
| Beds: | 3 |
| Baths: | 4 |
| Year Built: | 1985 |
| Property Taxes: | $8,833 |
| Days On Market: | 4448 |
| Lot Size: | 0,50 |
Description
CUSTOM ALL BRICK HOME ON 1/2 ACRE WITH BOAT DOCK & PARK ON THE FOX RIVER-Vacation year round with a Beautiful home with a 4 car tandem garage OPEN FLOOR PLAN WITH LR,DR, & FR. PLUS PARTIAL FINISHED walk out BASEMENT-M/bedroom with skylights, W/I closet ,whirlpool & fireplace-Kitchen with island and eating area-LOTS OF NEWER MECHANICALS-DUAL FURNACES & C/A - NEWER ROOF-PRICED TO SELL-
Property Specifics
| Single Family | |
| — | |
| Contemporary | |
| 1985 | |
| Partial,Walkout | |
| CUSTOM | |
| No | |
| 0.5 |
| Mc Henry | |
| Stone Harbor Estates | |
| 140 / Annual | |
| Insurance,Other | |
| Private Well | |
| Septic-Private | |
| 08467001 | |
| 1924301007 |
Nearby Schools
| NAME: | DISTRICT: | DISTANCE: | |
|---|---|---|---|
|
Grade School
Eastview Elementary School |
300 | — | |
|
Middle School
Algonquin Middle School |
300 | Not in DB | |
|
High School
Dundee-crown High School |
300 | Not in DB | |
Property History
| DATE: | EVENT: | PRICE: | SOURCE: |
|---|---|---|---|
| 4 Jun, 2014 | Sold | $299,000 | MRED MLS |
| 5 Apr, 2014 | Under contract | $314,000 | MRED MLS |
| — | Last price change | $319,000 | MRED MLS |
| 14 Oct, 2013 | Listed for sale | $319,000 | MRED MLS |
| 25 Nov, 2020 | Sold | $395,000 | MRED MLS |
| 24 Sep, 2020 | Under contract | $425,000 | MRED MLS |
| 18 Sep, 2020 | Listed for sale | $425,000 | MRED MLS |
Room Specifics
Total Bedrooms: 3
Bedrooms Above Ground: 3
Bedrooms Below Ground: 0
Dimensions: —
Floor Type: Carpet
Dimensions: —
Floor Type: Carpet
Full Bathrooms: 4
Bathroom Amenities: Separate Shower,Double Sink,Soaking Tub
Bathroom in Basement: 1
Rooms: Breakfast Room,Recreation Room,Sitting Room
Basement Description: Partially Finished,Crawl,Exterior Access
Other Specifics
| 4 | |
| Concrete Perimeter | |
| Brick,Side Drive | |
| Deck, Patio, Storms/Screens | |
| Landscaped,Park Adjacent | |
| 149 X 146 | |
| Full | |
| Full | |
| Vaulted/Cathedral Ceilings, Skylight(s), First Floor Bedroom, First Floor Laundry, First Floor Full Bath | |
| Double Oven, Microwave, Dishwasher, Refrigerator, Washer, Dryer, Disposal | |
| Not in DB | |
| Dock, Water Rights, Street Paved | |
| — | |
| — | |
| Wood Burning, Gas Starter |
Tax History
| Year | Property Taxes |
|---|---|
| 2014 | $8,833 |
| 2020 | $10,485 |
Contact Agent
Nearby Similar Homes
Nearby Sold Comparables
Contact Agent
Listing Provided By
Coldwell Banker The Real Estate Group






