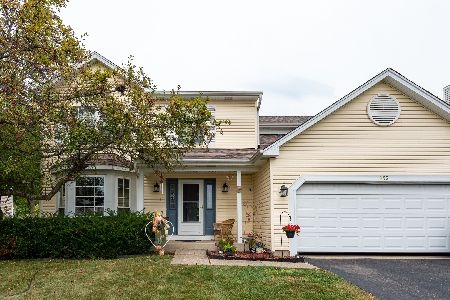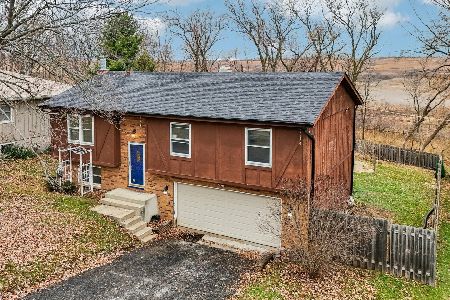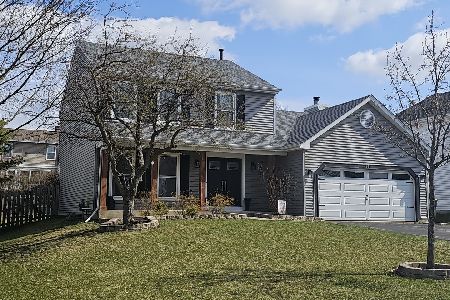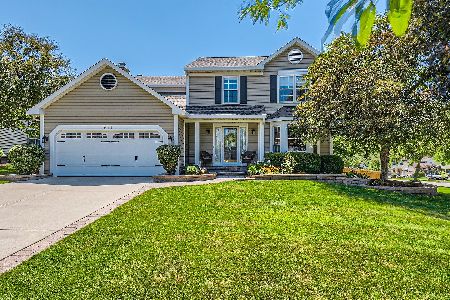971 Brandt Drive, Lake In The Hills, Illinois 60156
$269,900
|
Sold
|
|
| Status: | Closed |
| Sqft: | 3,956 |
| Cost/Sqft: | $68 |
| Beds: | 5 |
| Baths: | 3 |
| Year Built: | 1991 |
| Property Taxes: | $7,426 |
| Days On Market: | 2362 |
| Lot Size: | 0,26 |
Description
WOW! You just can't beat the price for a beautiful home this size, this condition, in this area! One of the largest sought-after models in Crystal Creek, this impeccably maintained warm and inviting 5 bedroom (all above grade) estate welcomes you home! Grand 2-story entrance opens to separate living / dining rooms. Spacious eat-in kitchen w/ tons of counter space, cabinets, pantry & center island w/ all appliances. Living Rm w/ double panel pocket doors opens to large Family Rm w/ wood burning fireplace. 5th Bedroom is perfect for in-law, office or den. Main floor laundry & rich, gleaming hardwood floors thru-out! Your Master suite comes complete w/ private bath, stand-up shower and walk in closet. Finished bsmnt w/ work room, rec room & storage galore! Front porch, large deck & manicured landscaping round out this fabulous home! Lots of "NEWER" too! - Windows (2010), Roof & Gutters (2012), Hi-Efficiency furnace & AC (2014), Hardwood Floors (2012). HOME WARRANTY! District 300 Schools!
Property Specifics
| Single Family | |
| — | |
| Contemporary | |
| 1991 | |
| Full | |
| WILLOW | |
| No | |
| 0.26 |
| Mc Henry | |
| Crystal Creek | |
| 0 / Not Applicable | |
| None | |
| Public | |
| Public Sewer | |
| 10468853 | |
| 1921377012 |
Nearby Schools
| NAME: | DISTRICT: | DISTANCE: | |
|---|---|---|---|
|
Grade School
Lake In The Hills Elementary Sch |
300 | — | |
|
Middle School
Westfield Community School |
300 | Not in DB | |
|
High School
H D Jacobs High School |
300 | Not in DB | |
Property History
| DATE: | EVENT: | PRICE: | SOURCE: |
|---|---|---|---|
| 18 Sep, 2019 | Sold | $269,900 | MRED MLS |
| 4 Aug, 2019 | Under contract | $269,900 | MRED MLS |
| 30 Jul, 2019 | Listed for sale | $269,900 | MRED MLS |
Room Specifics
Total Bedrooms: 5
Bedrooms Above Ground: 5
Bedrooms Below Ground: 0
Dimensions: —
Floor Type: Hardwood
Dimensions: —
Floor Type: Hardwood
Dimensions: —
Floor Type: Hardwood
Dimensions: —
Floor Type: —
Full Bathrooms: 3
Bathroom Amenities: Separate Shower,Double Sink,Soaking Tub
Bathroom in Basement: 0
Rooms: Recreation Room,Bedroom 5,Game Room,Workshop
Basement Description: Finished
Other Specifics
| 2 | |
| Concrete Perimeter | |
| Asphalt | |
| Deck, Porch | |
| Landscaped | |
| 105 X 123 X 79 X 120 | |
| Unfinished | |
| Full | |
| Skylight(s), Hardwood Floors, First Floor Bedroom, In-Law Arrangement, First Floor Laundry, Walk-In Closet(s) | |
| Range, Dishwasher, Refrigerator, Washer, Dryer, Disposal | |
| Not in DB | |
| Street Lights, Street Paved | |
| — | |
| — | |
| Wood Burning, Attached Fireplace Doors/Screen, Gas Starter |
Tax History
| Year | Property Taxes |
|---|---|
| 2019 | $7,426 |
Contact Agent
Nearby Similar Homes
Nearby Sold Comparables
Contact Agent
Listing Provided By
Keller Williams Success Realty







