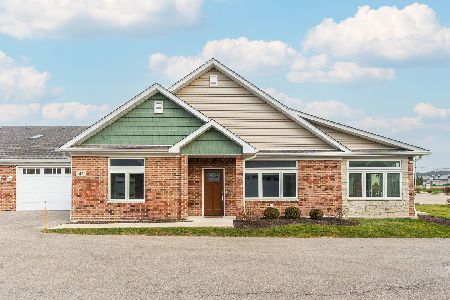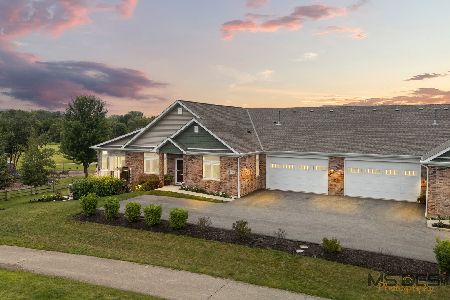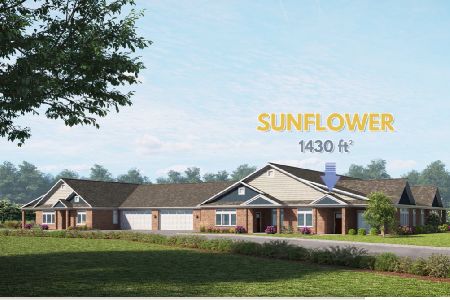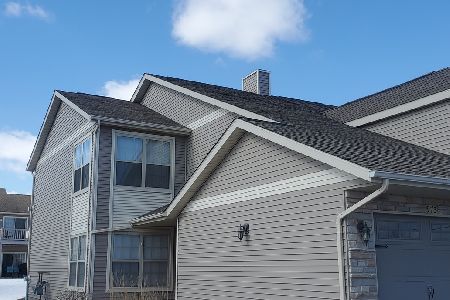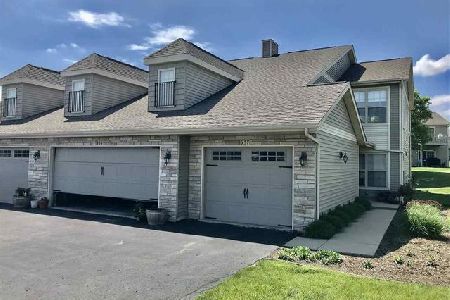971 Buckingham Drive, Sycamore, Illinois 60178
$115,000
|
Sold
|
|
| Status: | Closed |
| Sqft: | 1,350 |
| Cost/Sqft: | $92 |
| Beds: | 2 |
| Baths: | 2 |
| Year Built: | 2006 |
| Property Taxes: | $3,048 |
| Days On Market: | 3604 |
| Lot Size: | 0,00 |
Description
This pristine Ranch condo is priced to sell! Open floor plan boasts gas fireplace in the living room, dining area, and open kitchen with all appliances included, maple cabinets and granite countertops. Master bedroom features private master bath, another spacious bedroom and full bath. Spacious laundry room included washer and dryer and leads to the 2 car garage. This unit will not disappoint.
Property Specifics
| Condos/Townhomes | |
| 1 | |
| — | |
| 2006 | |
| None | |
| — | |
| No | |
| — |
| De Kalb | |
| — | |
| 102 / Monthly | |
| Lawn Care,Snow Removal | |
| Public | |
| Public Sewer | |
| 09151457 | |
| 0628353122 |
Property History
| DATE: | EVENT: | PRICE: | SOURCE: |
|---|---|---|---|
| 15 Apr, 2016 | Sold | $115,000 | MRED MLS |
| 9 Mar, 2016 | Under contract | $123,900 | MRED MLS |
| 29 Feb, 2016 | Listed for sale | $123,900 | MRED MLS |
Room Specifics
Total Bedrooms: 2
Bedrooms Above Ground: 2
Bedrooms Below Ground: 0
Dimensions: —
Floor Type: Carpet
Full Bathrooms: 2
Bathroom Amenities: —
Bathroom in Basement: 0
Rooms: No additional rooms
Basement Description: None
Other Specifics
| 2 | |
| — | |
| — | |
| Patio, Storms/Screens, End Unit | |
| — | |
| COMMON | |
| — | |
| Full | |
| Vaulted/Cathedral Ceilings, First Floor Bedroom, First Floor Laundry, First Floor Full Bath | |
| Range, Microwave, Dishwasher, Refrigerator, Washer, Dryer, Disposal | |
| Not in DB | |
| — | |
| — | |
| — | |
| Gas Log, Gas Starter |
Tax History
| Year | Property Taxes |
|---|---|
| 2016 | $3,048 |
Contact Agent
Nearby Similar Homes
Nearby Sold Comparables
Contact Agent
Listing Provided By
Coldwell Banker The Real Estate Group


