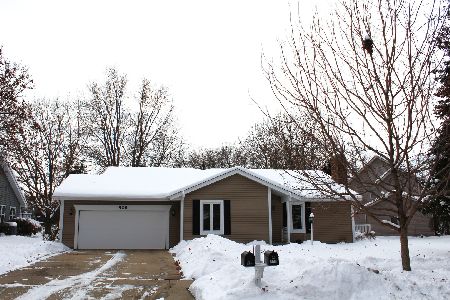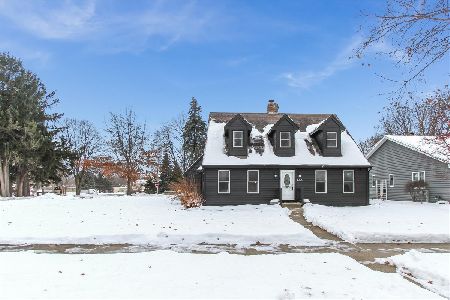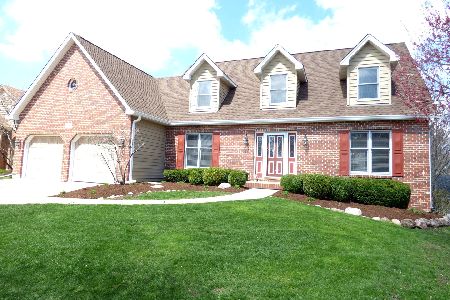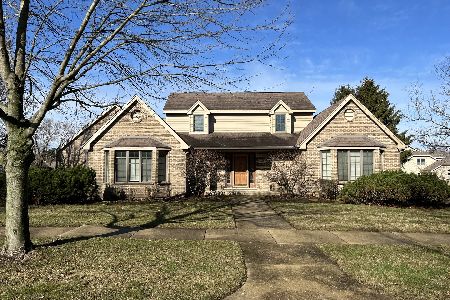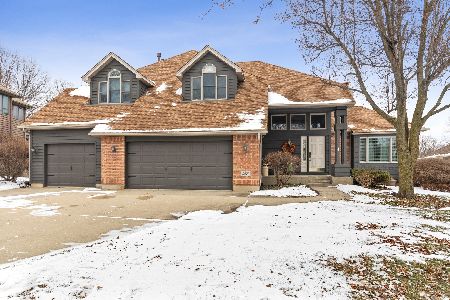971 Stonehaven Drive, Elgin, Illinois 60124
$205,000
|
Sold
|
|
| Status: | Closed |
| Sqft: | 1,884 |
| Cost/Sqft: | $109 |
| Beds: | 3 |
| Baths: | 2 |
| Year Built: | 1989 |
| Property Taxes: | $6,117 |
| Days On Market: | 4003 |
| Lot Size: | 0,25 |
Description
Absolutely beautiful built hillside ranch in desired Highland Glen subdivision. Comfortable living room with warm brick fireplace, bay windows & sliders with breathtaking wooded views. Smart-design kitchen with designer cabinets & center island. French doors open to bright sun room. Basement completed with unbelievable family room plus spacious area for storage. This is a Fannie Mae HomePath property.
Property Specifics
| Single Family | |
| — | |
| — | |
| 1989 | |
| Full,Walkout | |
| — | |
| No | |
| 0.25 |
| Kane | |
| Highland Glen | |
| 50 / Annual | |
| None | |
| Public | |
| Public Sewer | |
| 08835645 | |
| 0608203019 |
Property History
| DATE: | EVENT: | PRICE: | SOURCE: |
|---|---|---|---|
| 29 Apr, 2015 | Sold | $205,000 | MRED MLS |
| 25 Mar, 2015 | Under contract | $204,500 | MRED MLS |
| — | Last price change | $224,900 | MRED MLS |
| 10 Feb, 2015 | Listed for sale | $224,900 | MRED MLS |
Room Specifics
Total Bedrooms: 3
Bedrooms Above Ground: 3
Bedrooms Below Ground: 0
Dimensions: —
Floor Type: —
Dimensions: —
Floor Type: —
Full Bathrooms: 2
Bathroom Amenities: Double Sink,Garden Tub
Bathroom in Basement: 0
Rooms: Sun Room
Basement Description: Partially Finished,Exterior Access
Other Specifics
| 2 | |
| Concrete Perimeter | |
| Concrete | |
| Deck, Porch | |
| Wooded | |
| 78 X 135 | |
| — | |
| Full | |
| Skylight(s) | |
| — | |
| Not in DB | |
| Sidewalks, Street Lights, Street Paved | |
| — | |
| — | |
| — |
Tax History
| Year | Property Taxes |
|---|---|
| 2015 | $6,117 |
Contact Agent
Nearby Similar Homes
Nearby Sold Comparables
Contact Agent
Listing Provided By
Tanis Group Realty

