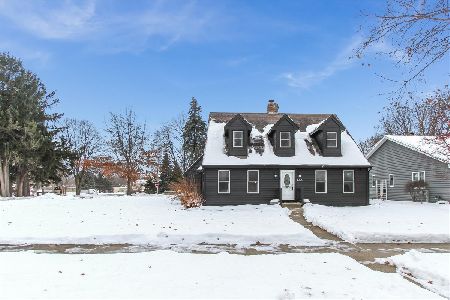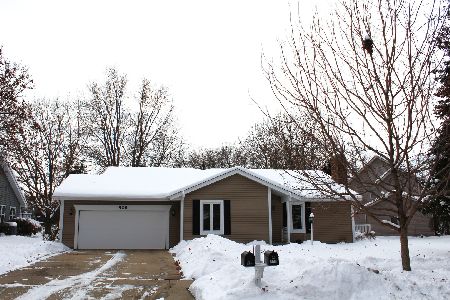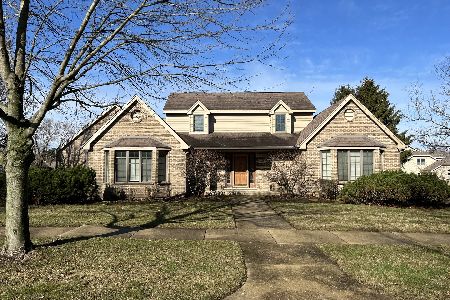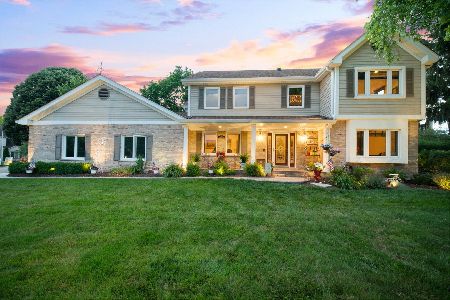955 Stonehaven Drive, Elgin, Illinois 60124
$575,000
|
Sold
|
|
| Status: | Closed |
| Sqft: | 3,129 |
| Cost/Sqft: | $176 |
| Beds: | 4 |
| Baths: | 4 |
| Year Built: | 1994 |
| Property Taxes: | $10,115 |
| Days On Market: | 1469 |
| Lot Size: | 0,32 |
Description
Exceptional custom built home backing to woods with fully finished walk-out basement & in ground pool. This stunning home was built by an Architect for his family, its unique floor plan has very spacious room sizes for entertaining. Entire back side of home has walls of windows on all floors, this home is light & bright. Living & Dining rooms are all open & extraordinary with custom granite floor to ceiling insert for entertaining that you do not see in other homes, along with cozy fireplace. Kitchen has newer stainless appliances, back splash & coffee bar & island w/ easy access side door & slider opening to brand new deck. Master Bedroom suite has wonderful view & sitting area & large walk-in bath & closet. Lower level is fully finished with bar, fireplace, storage, work out room or bedroom, plus brand new screened in porch for summer evenings.You will not want to miss this home, it is very private & wooded but backing to woods you don't have to maintain just enjoy. Great family home
Property Specifics
| Single Family | |
| — | |
| — | |
| 1994 | |
| — | |
| CUSTOM | |
| No | |
| 0.32 |
| Kane | |
| Highland Glen | |
| 0 / Not Applicable | |
| — | |
| — | |
| — | |
| 11306693 | |
| 0608203015 |
Nearby Schools
| NAME: | DISTRICT: | DISTANCE: | |
|---|---|---|---|
|
Grade School
Creekside Elementary School |
46 | — | |
|
Middle School
Kimball Middle School |
46 | Not in DB | |
|
High School
Larkin High School |
46 | Not in DB | |
Property History
| DATE: | EVENT: | PRICE: | SOURCE: |
|---|---|---|---|
| 28 Jan, 2016 | Sold | $380,000 | MRED MLS |
| 6 Dec, 2015 | Under contract | $399,900 | MRED MLS |
| — | Last price change | $419,900 | MRED MLS |
| 9 Oct, 2015 | Listed for sale | $419,900 | MRED MLS |
| 15 Apr, 2019 | Sold | $412,000 | MRED MLS |
| 11 Feb, 2019 | Under contract | $412,000 | MRED MLS |
| 21 Jan, 2019 | Listed for sale | $412,000 | MRED MLS |
| 1 Apr, 2022 | Sold | $575,000 | MRED MLS |
| 1 Mar, 2022 | Under contract | $549,900 | MRED MLS |
| 18 Jan, 2022 | Listed for sale | $549,900 | MRED MLS |
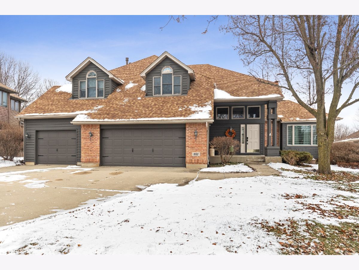
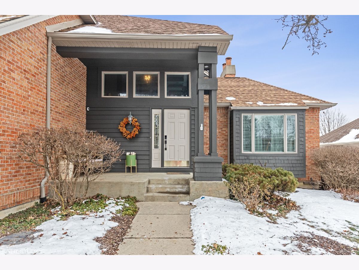
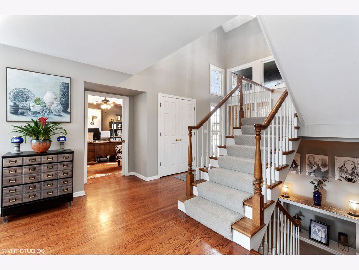
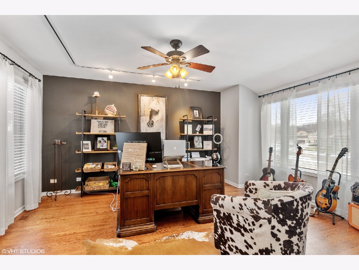
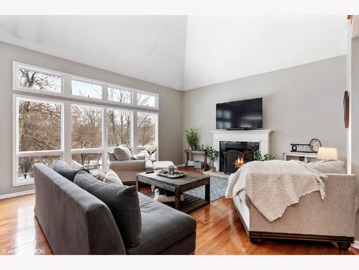
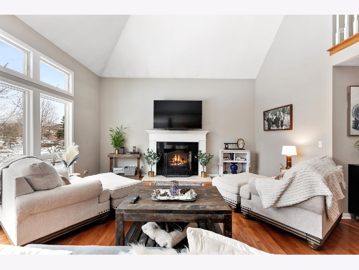
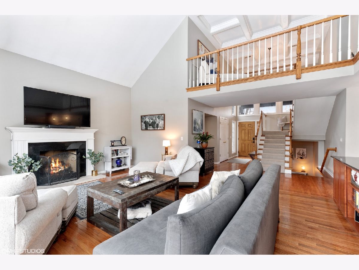
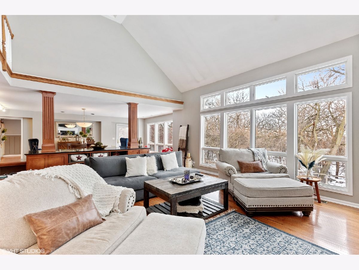
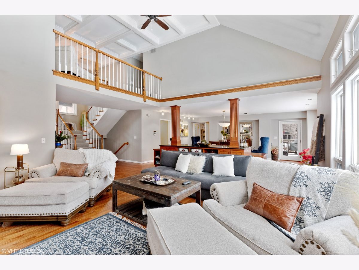
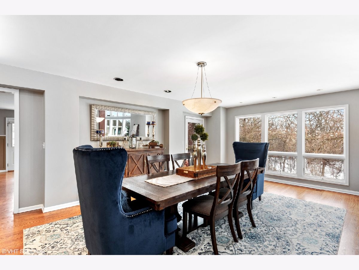
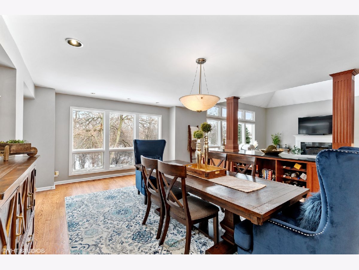
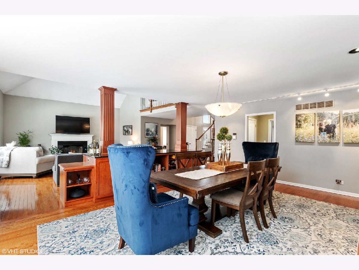
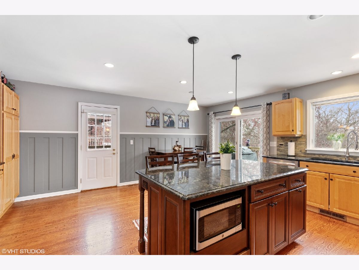
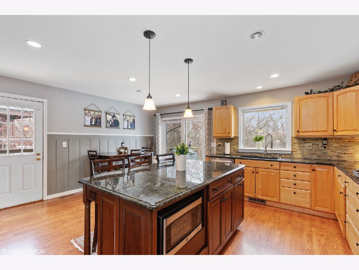
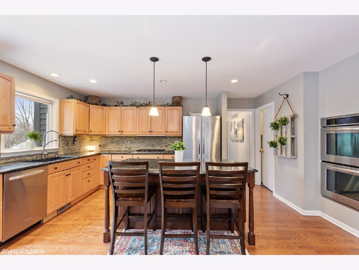
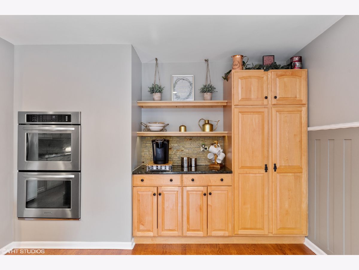
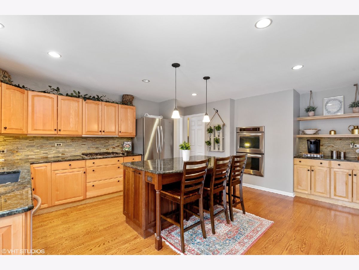
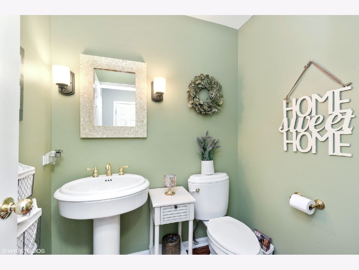
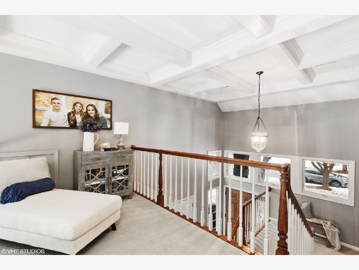
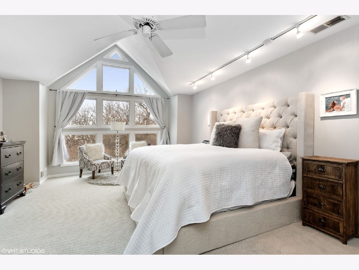
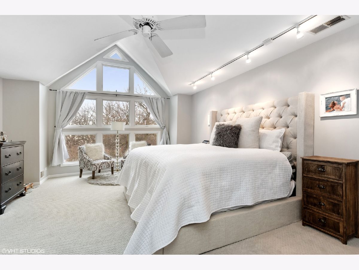
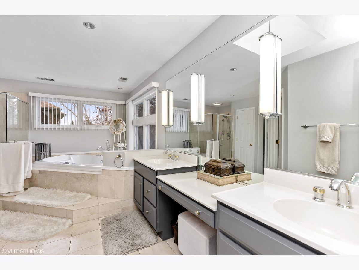
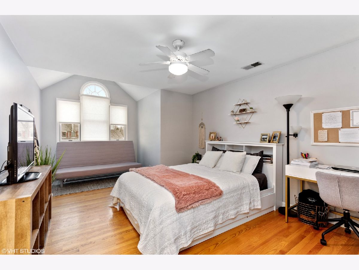
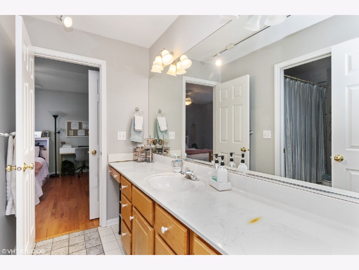
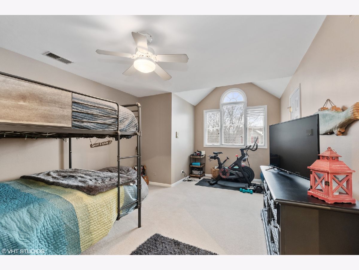
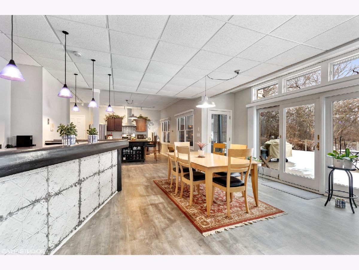
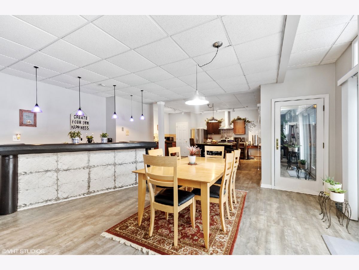
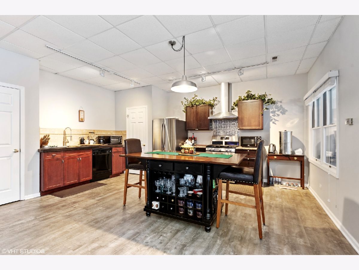
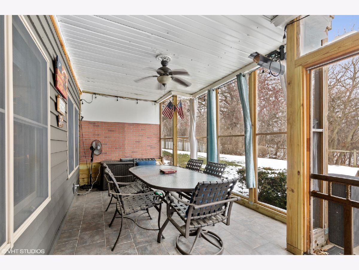
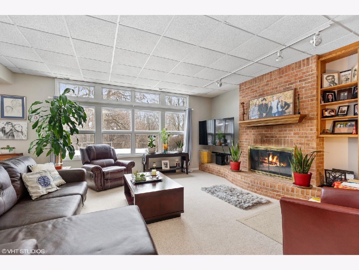
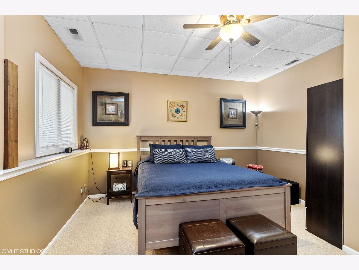
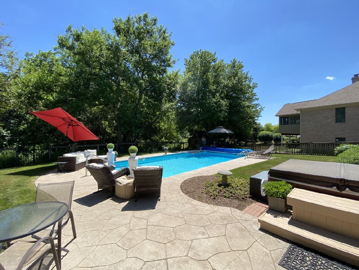
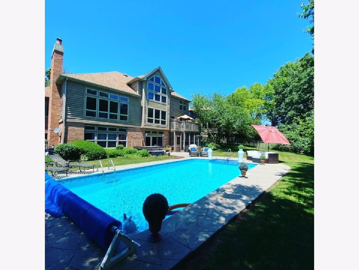
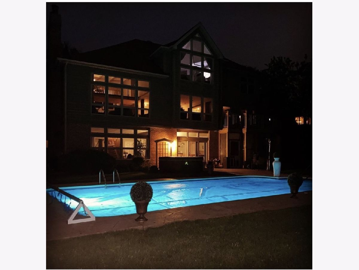
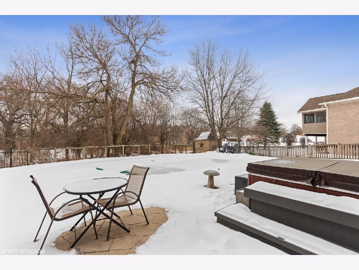
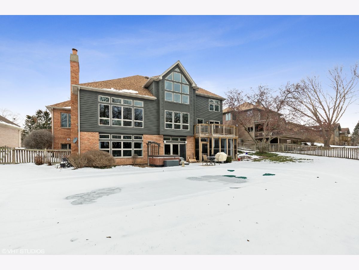
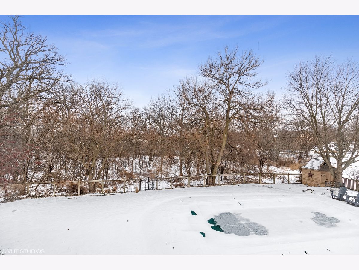
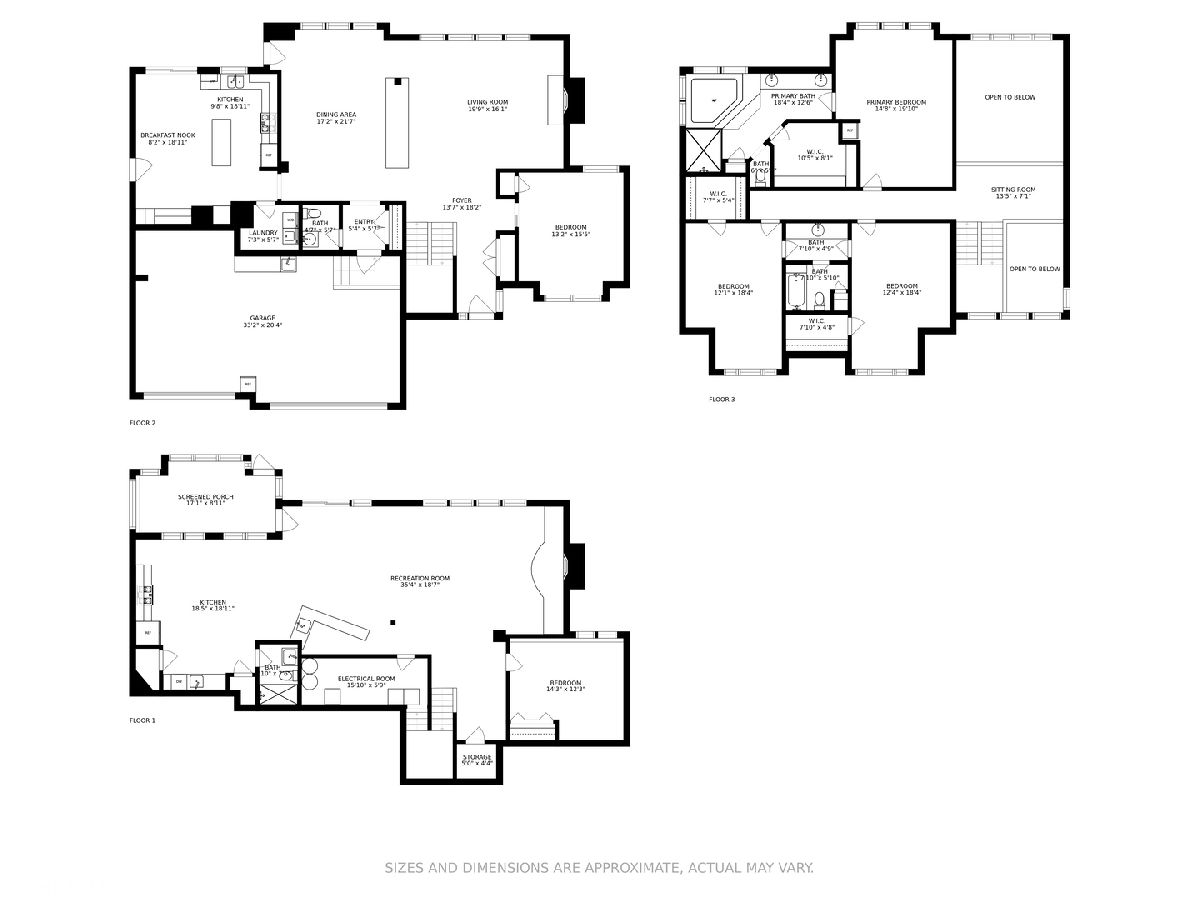
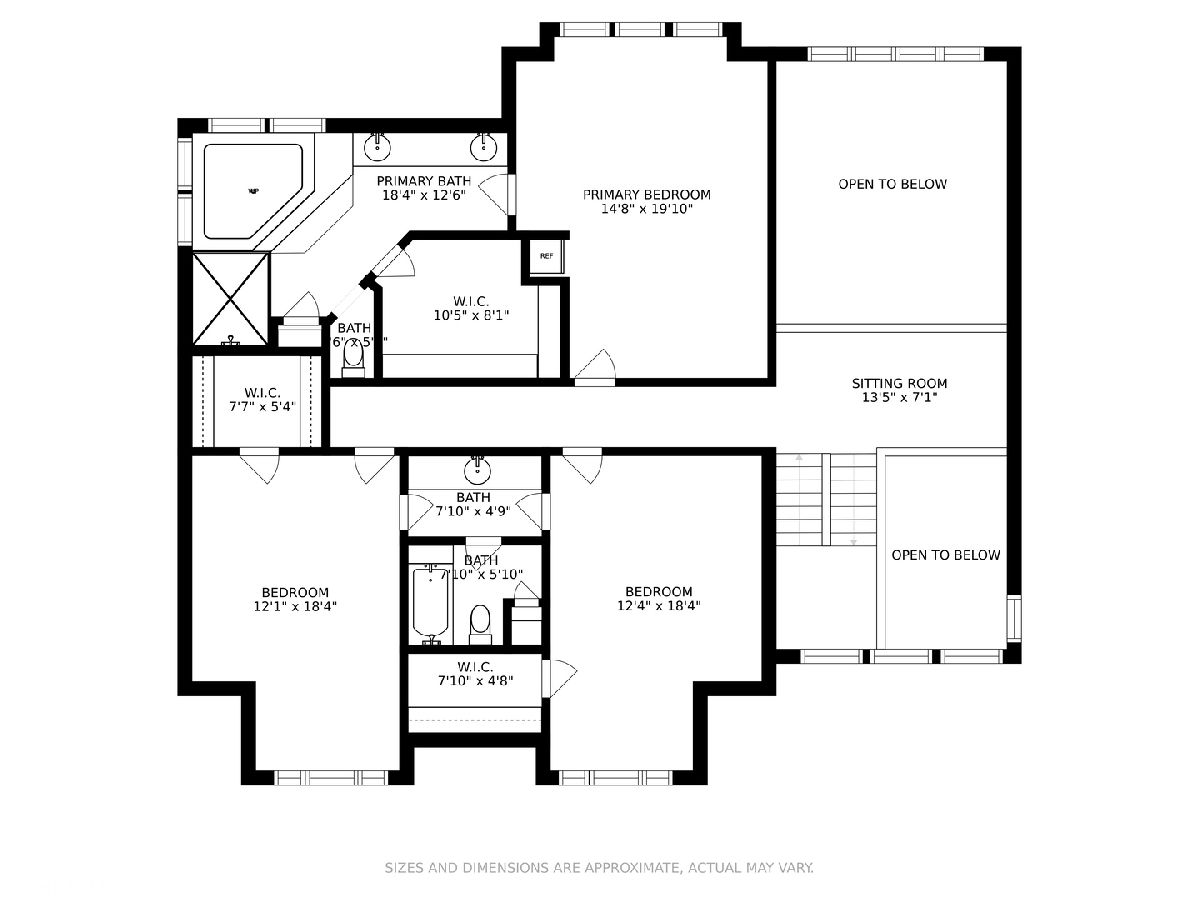
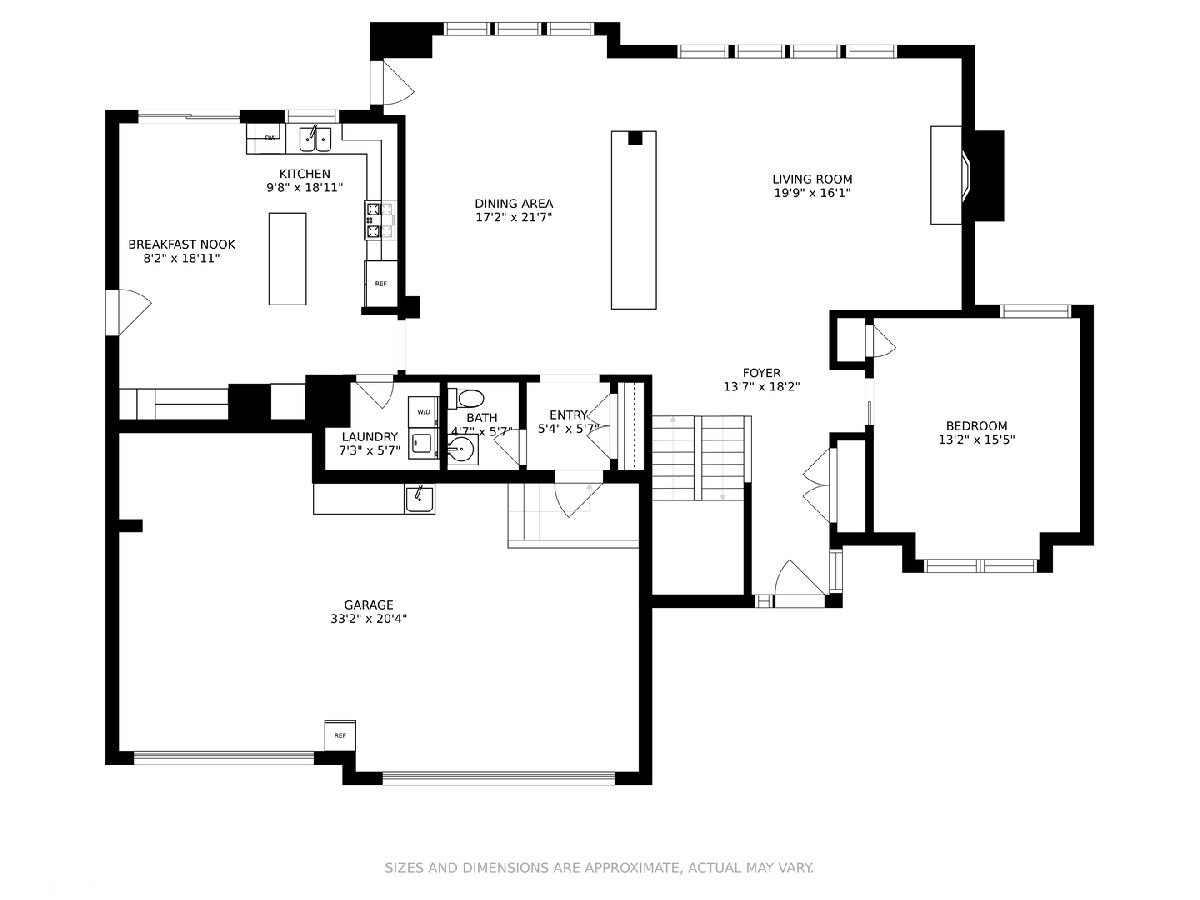
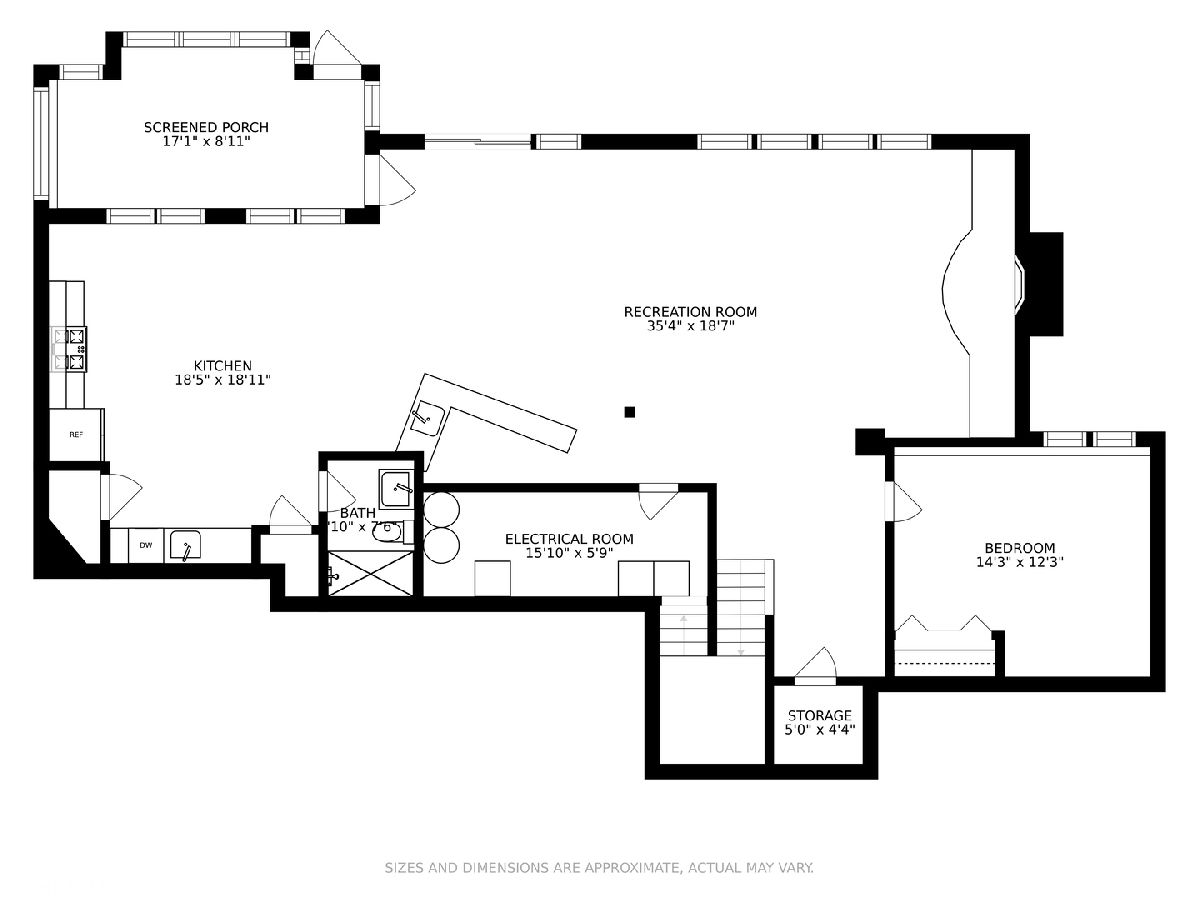
Room Specifics
Total Bedrooms: 4
Bedrooms Above Ground: 4
Bedrooms Below Ground: 0
Dimensions: —
Floor Type: —
Dimensions: —
Floor Type: —
Dimensions: —
Floor Type: —
Full Bathrooms: 4
Bathroom Amenities: Whirlpool,Separate Shower,Double Sink,Soaking Tub
Bathroom in Basement: 1
Rooms: —
Basement Description: Finished,Exterior Access
Other Specifics
| 3 | |
| — | |
| Concrete | |
| — | |
| — | |
| 77X135X121X153 | |
| — | |
| — | |
| — | |
| — | |
| Not in DB | |
| — | |
| — | |
| — | |
| — |
Tax History
| Year | Property Taxes |
|---|---|
| 2016 | $10,252 |
| 2019 | $10,115 |
Contact Agent
Nearby Similar Homes
Nearby Sold Comparables
Contact Agent
Listing Provided By
@properties | Christie's International Real Estate

