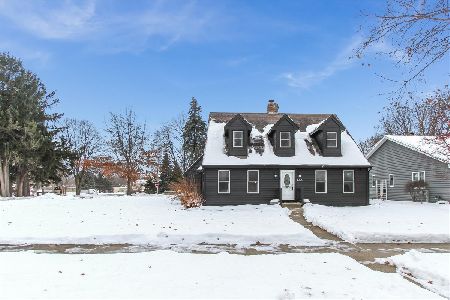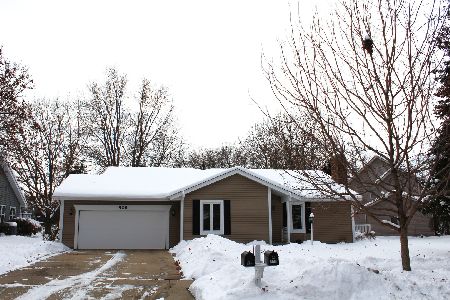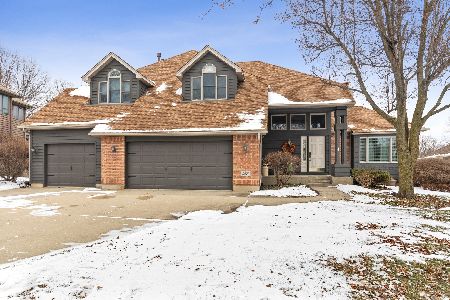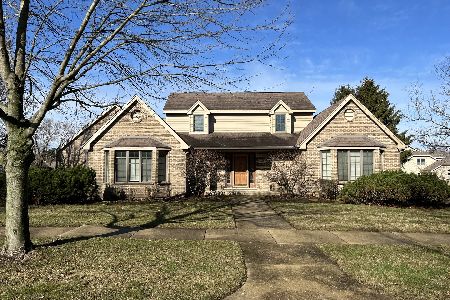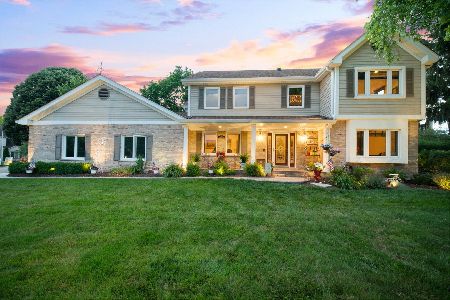955 Stonehaven Drive, Elgin, Illinois 60124
$380,000
|
Sold
|
|
| Status: | Closed |
| Sqft: | 3,129 |
| Cost/Sqft: | $128 |
| Beds: | 4 |
| Baths: | 4 |
| Year Built: | 1994 |
| Property Taxes: | $10,252 |
| Days On Market: | 3763 |
| Lot Size: | 0,32 |
Description
Gorgeous Custom Built home in this Quaint & Cozy Secluded Neighborhood. Imagine having your own private retreat. Gaze out the wall of windows into an oasis of lush landscaping surrounding a welcoming built-in pool, stamped cement patio & hot tub. Beyond the fenced in yard is complete privacy with beautiful views of the forest. 3 levels of living space. 4 beds, 3.1 bths. Updated kitchen boasts SS appliances, granite counter tops, center island breakfast bar, and more. Hardwood floors on main level. Inviting deck off the kitchen with a spiral staircase that descends down to a beautiful backyard. Entertain in this very large dining room, living room area with inviting fireplace. Custom ceilings. First floor den, & laundry. Large master bedroom with spacious master bath. Large bedrooms. An amazing amount of space awaits you in the finished walkout lower level. Large family room with fireplace, wet bar, and recreation area. Charming screened in porch area. So much Extra storage. A MUST SEE!
Property Specifics
| Single Family | |
| — | |
| — | |
| 1994 | |
| Full,Walkout | |
| — | |
| No | |
| 0.32 |
| Kane | |
| Highland Glen | |
| 0 / Not Applicable | |
| None | |
| Public | |
| Public Sewer | |
| 09059818 | |
| 0608203015 |
Nearby Schools
| NAME: | DISTRICT: | DISTANCE: | |
|---|---|---|---|
|
Grade School
Highland Elementary School |
46 | — | |
|
Middle School
Kimball Middle School |
46 | Not in DB | |
|
High School
Larkin High School |
46 | Not in DB | |
Property History
| DATE: | EVENT: | PRICE: | SOURCE: |
|---|---|---|---|
| 28 Jan, 2016 | Sold | $380,000 | MRED MLS |
| 6 Dec, 2015 | Under contract | $399,900 | MRED MLS |
| — | Last price change | $419,900 | MRED MLS |
| 9 Oct, 2015 | Listed for sale | $419,900 | MRED MLS |
| 15 Apr, 2019 | Sold | $412,000 | MRED MLS |
| 11 Feb, 2019 | Under contract | $412,000 | MRED MLS |
| 21 Jan, 2019 | Listed for sale | $412,000 | MRED MLS |
| 1 Apr, 2022 | Sold | $575,000 | MRED MLS |
| 1 Mar, 2022 | Under contract | $549,900 | MRED MLS |
| 18 Jan, 2022 | Listed for sale | $549,900 | MRED MLS |
Room Specifics
Total Bedrooms: 4
Bedrooms Above Ground: 4
Bedrooms Below Ground: 0
Dimensions: —
Floor Type: Carpet
Dimensions: —
Floor Type: Hardwood
Dimensions: —
Floor Type: Carpet
Full Bathrooms: 4
Bathroom Amenities: Whirlpool,Separate Shower,Double Sink,Soaking Tub
Bathroom in Basement: 1
Rooms: Den,Recreation Room,Sun Room
Basement Description: Finished,Exterior Access
Other Specifics
| 3 | |
| Concrete Perimeter | |
| Concrete | |
| Hot Tub, Porch Screened, Stamped Concrete Patio, In Ground Pool, Storms/Screens | |
| Fenced Yard,Forest Preserve Adjacent,Nature Preserve Adjacent,Landscaped,Wooded | |
| 77X135X121X153 | |
| Unfinished | |
| Full | |
| Vaulted/Cathedral Ceilings, Skylight(s), Bar-Wet, Hardwood Floors, Heated Floors, First Floor Laundry | |
| Double Oven, Range, Microwave, Dishwasher, High End Refrigerator, Washer, Dryer, Disposal, Stainless Steel Appliance(s) | |
| Not in DB | |
| Sidewalks, Street Lights, Street Paved | |
| — | |
| — | |
| Wood Burning, Gas Starter |
Tax History
| Year | Property Taxes |
|---|---|
| 2016 | $10,252 |
| 2019 | $10,115 |
Contact Agent
Nearby Similar Homes
Nearby Sold Comparables
Contact Agent
Listing Provided By
Realstar Realty, Inc

