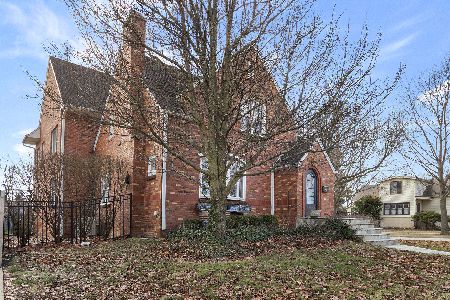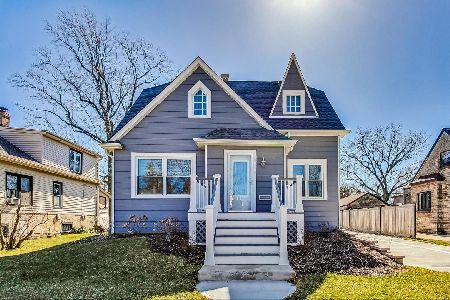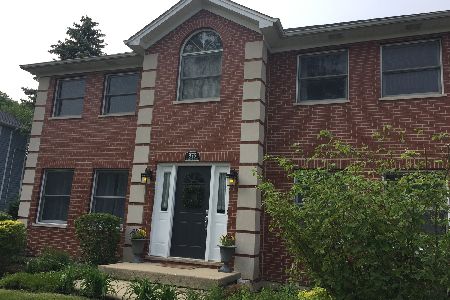971 Woodlawn Avenue, Des Plaines, Illinois 60016
$510,000
|
Sold
|
|
| Status: | Closed |
| Sqft: | 2,000 |
| Cost/Sqft: | $260 |
| Beds: | 4 |
| Baths: | 3 |
| Year Built: | 1940 |
| Property Taxes: | $6,067 |
| Days On Market: | 573 |
| Lot Size: | 0,00 |
Description
Charming Tudor in the heart of Des Plaines. 4 bedrooms, 3 baths plus finished basement. Spacious home with modern updates throughout. Home features include beautiful mudroom with built-in organizers, huge closet, and brick flooring. Good size living room with wood-burning fireplace. Separate dining room used as a den currently. Main floor bedroom is being used as an office. 3 bedrooms on the second floor. Prime bathroom with walk-in closet. Upstairs bathroom with double vanity. Stained oak hardwood floor on the main level and prefinished wood floors on the second level. First floor features 9 ft high ceilings, crown molding, and wainscoting on the walls in living & dining room. Open kitchen to breakfast area with maple cabinets, granite countertops and basalt backsplash. Huge built-in LG, instaview refrigerator (2020), commercial grade/convection Bosh stove (2022) with stainless steel exhaust hood above it. French door leading to amazing, finished basement. Huge, open room with built-in entertainment center and built-in benches--great for additional storage. Separate laundry room. LG steam washer & dryer. New modern bathroom downstairs with a custom-made shower. Newer vinyl windows in the basement and upstairs. Private, all fenced-in backyard with huge deck built with IPE decking. Gazebo included. Deck features low voltage lighting outside and Bluetooth connection available, great for entertainment in the evening. Concrete driveway and brick sidewalks are only 4 years old. Beautiful, quiet street--walking distance to the park, Metra, downtown restaurants, and more.
Property Specifics
| Single Family | |
| — | |
| — | |
| 1940 | |
| — | |
| — | |
| No | |
| — |
| Cook | |
| — | |
| 0 / Not Applicable | |
| — | |
| — | |
| — | |
| 12090578 | |
| 09173080090000 |
Nearby Schools
| NAME: | DISTRICT: | DISTANCE: | |
|---|---|---|---|
|
High School
Maine West High School |
207 | Not in DB | |
Property History
| DATE: | EVENT: | PRICE: | SOURCE: |
|---|---|---|---|
| 23 Mar, 2007 | Sold | $280,000 | MRED MLS |
| 13 Feb, 2007 | Under contract | $277,900 | MRED MLS |
| 7 Feb, 2007 | Listed for sale | $277,900 | MRED MLS |
| 7 Aug, 2024 | Sold | $510,000 | MRED MLS |
| 6 Jul, 2024 | Under contract | $519,000 | MRED MLS |
| — | Last price change | $525,000 | MRED MLS |
| 21 Jun, 2024 | Listed for sale | $525,000 | MRED MLS |
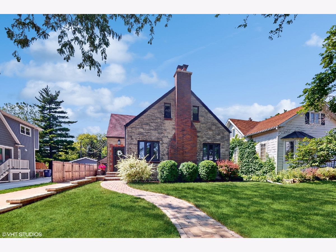
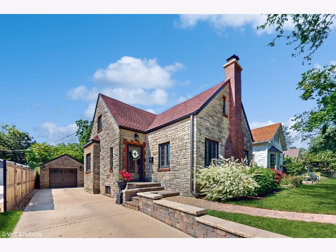
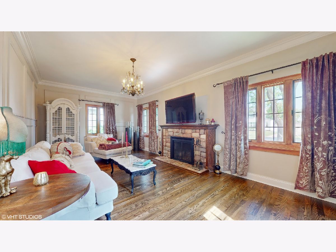
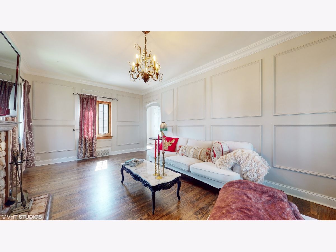
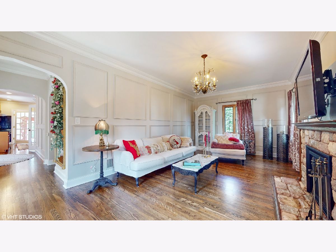
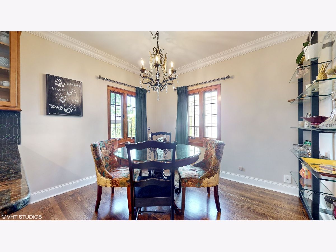
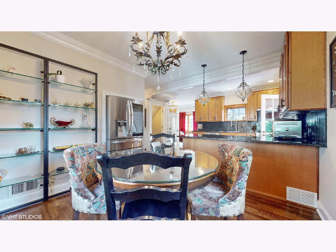
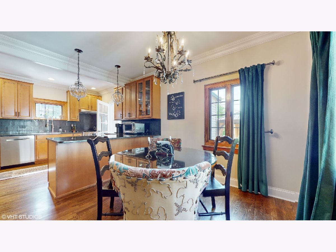
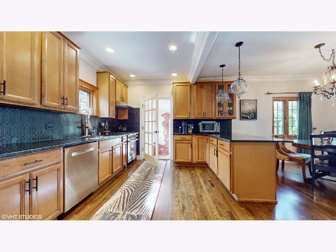
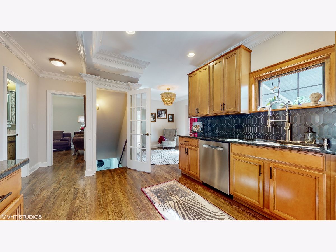
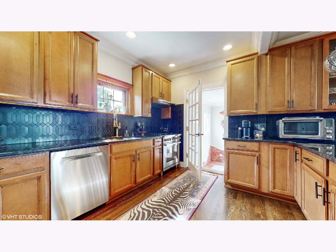
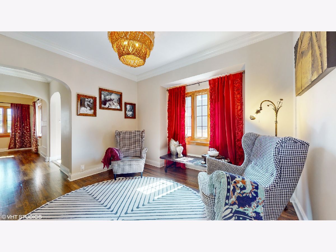
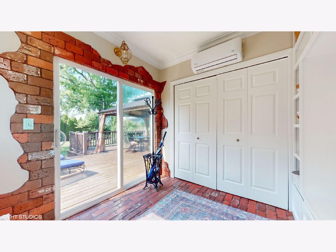
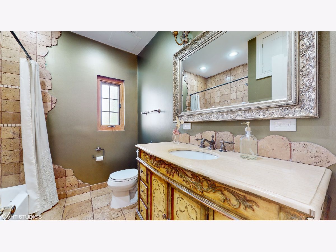
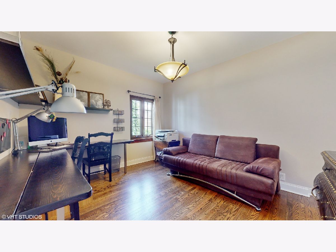
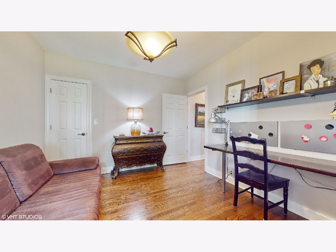
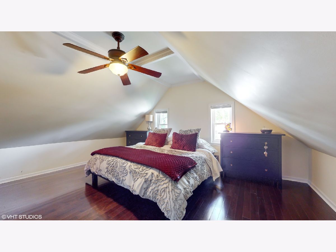
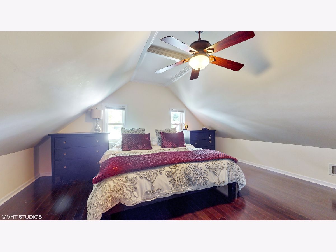
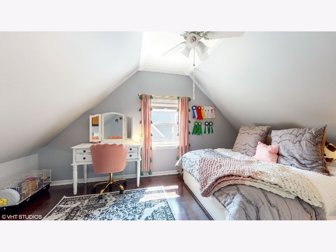
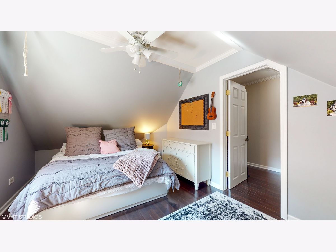
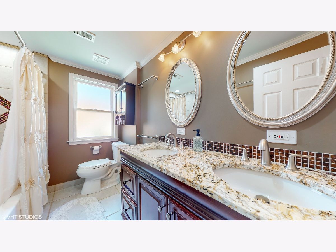
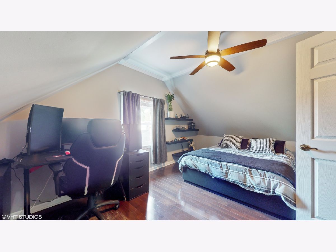
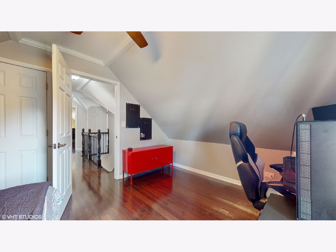
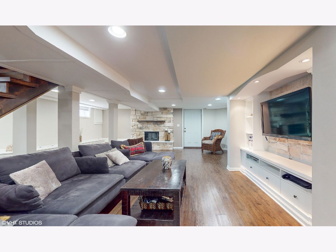
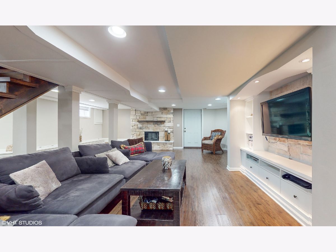
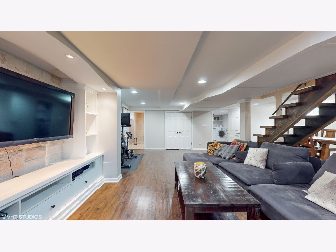
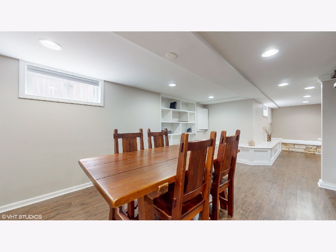
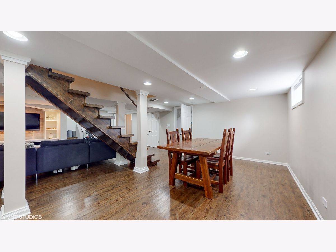
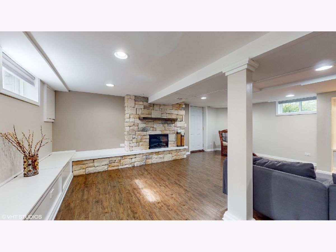
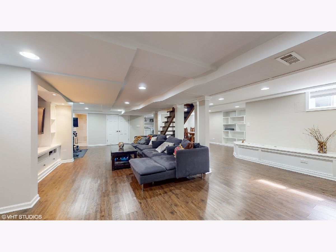
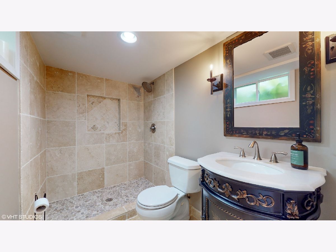
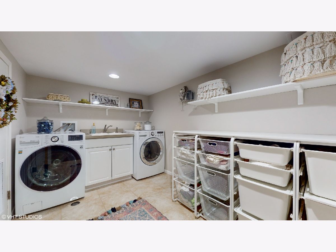
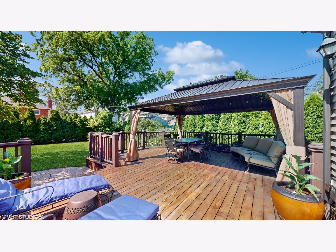
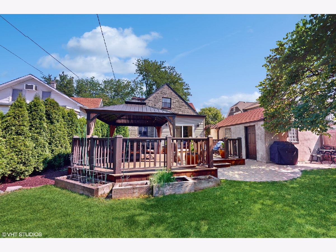
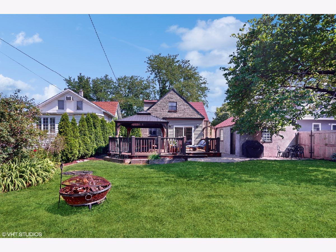
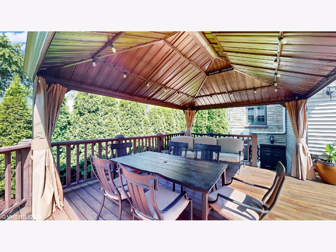
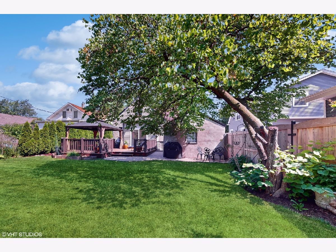
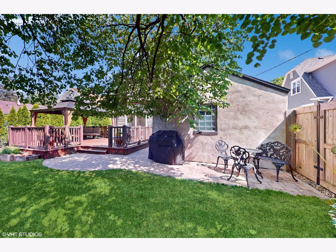
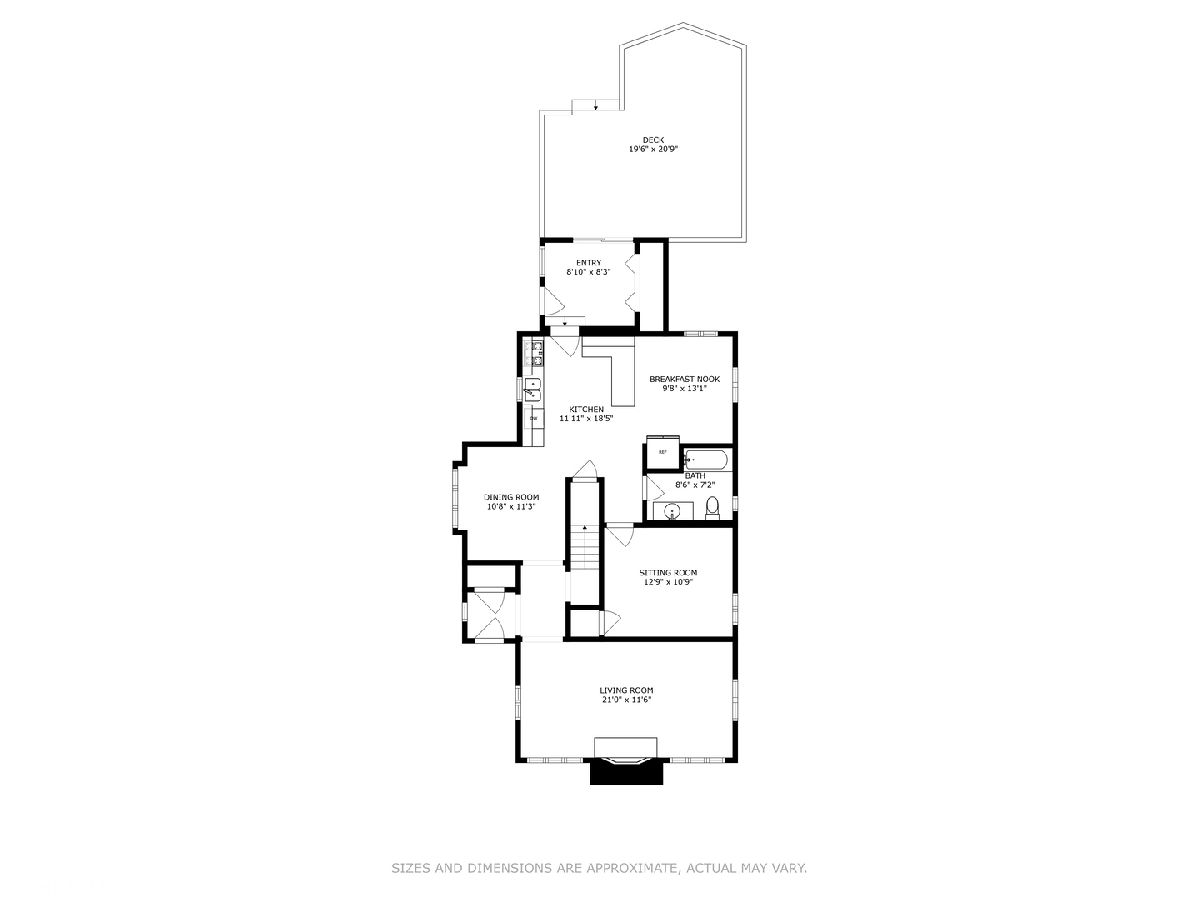
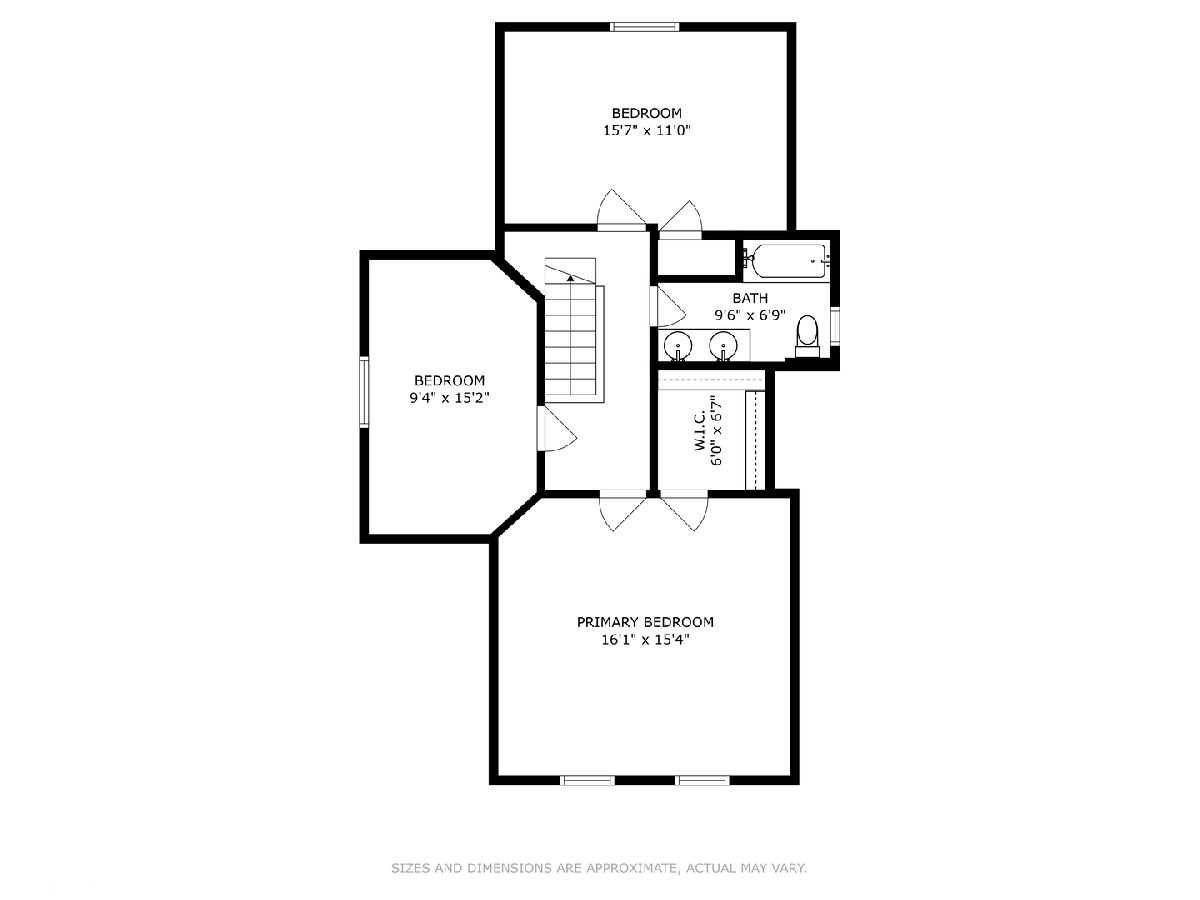
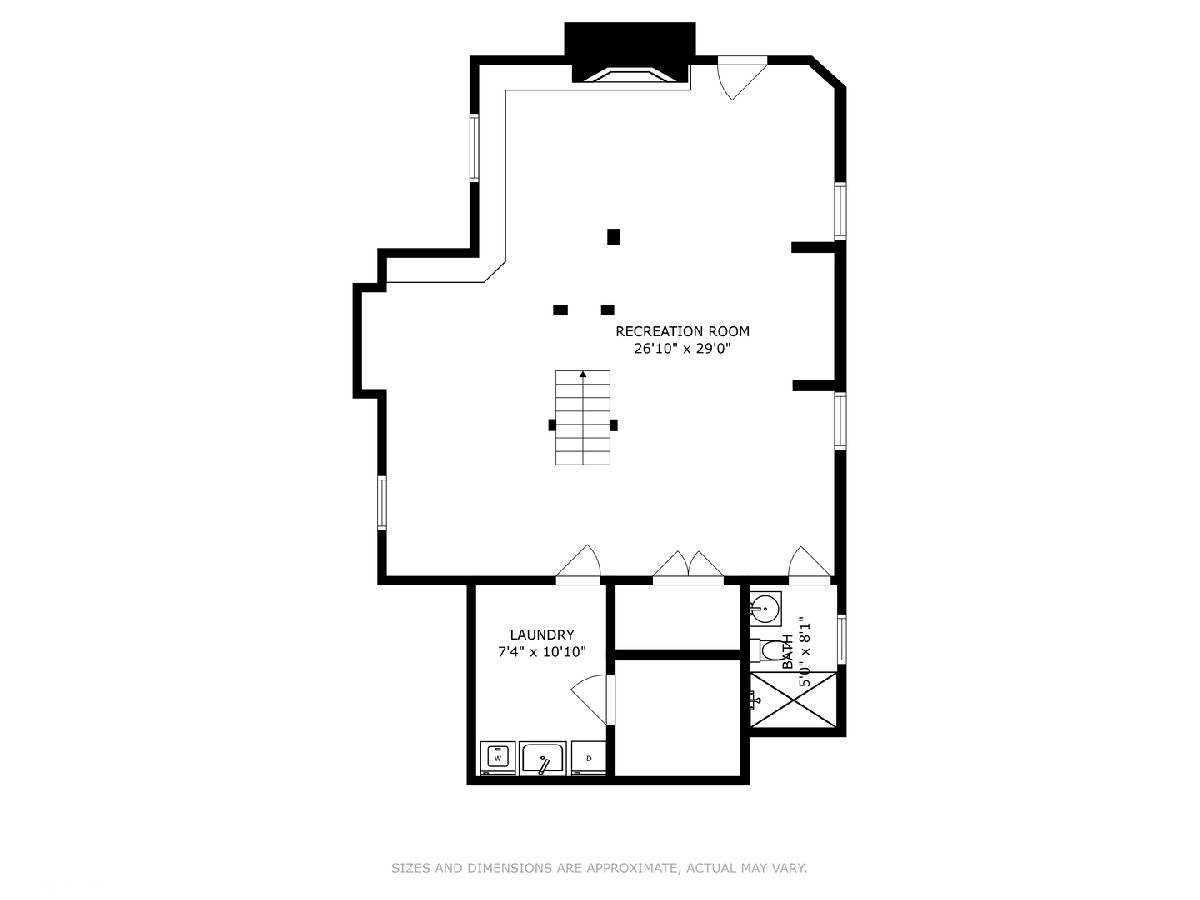
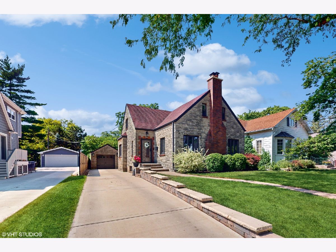
Room Specifics
Total Bedrooms: 4
Bedrooms Above Ground: 4
Bedrooms Below Ground: 0
Dimensions: —
Floor Type: —
Dimensions: —
Floor Type: —
Dimensions: —
Floor Type: —
Full Bathrooms: 3
Bathroom Amenities: —
Bathroom in Basement: 1
Rooms: —
Basement Description: Finished
Other Specifics
| 1 | |
| — | |
| Concrete | |
| — | |
| — | |
| 50X140 | |
| — | |
| — | |
| — | |
| — | |
| Not in DB | |
| — | |
| — | |
| — | |
| — |
Tax History
| Year | Property Taxes |
|---|---|
| 2007 | $1,400 |
| 2024 | $6,067 |
Contact Agent
Nearby Similar Homes
Nearby Sold Comparables
Contact Agent
Listing Provided By
Negotiable Realty Services, In

