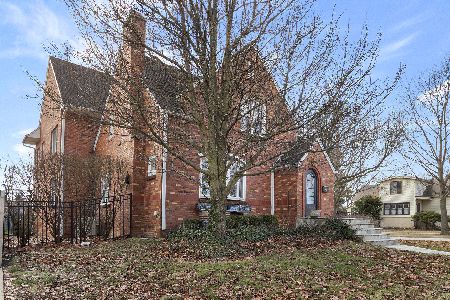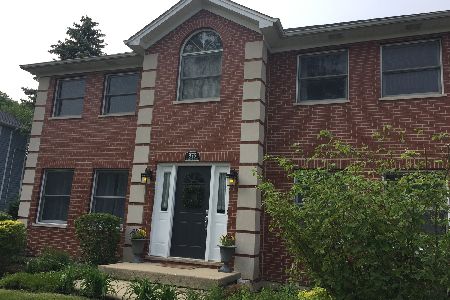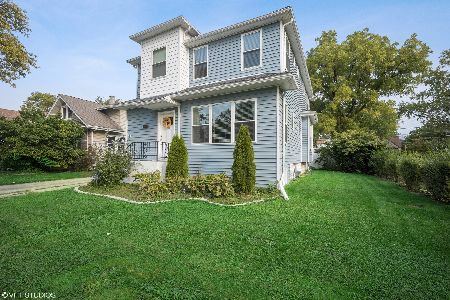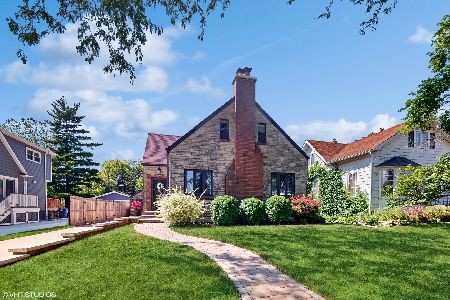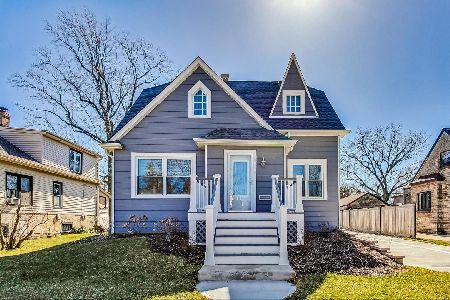976 Greenview Avenue, Des Plaines, Illinois 60016
$445,000
|
Sold
|
|
| Status: | Closed |
| Sqft: | 2,986 |
| Cost/Sqft: | $156 |
| Beds: | 4 |
| Baths: | 3 |
| Year Built: | 1997 |
| Property Taxes: | $11,608 |
| Days On Market: | 2887 |
| Lot Size: | 0,27 |
Description
Refreshed, renewed & simply spectacular 2-story all brick home on generously-sized double lot on a beautiful tree-lined street in Des Plaines. Welcoming foyer leads to an amazing floor plan with oversized living areas, natural light from windows, formal living and dining rooms, powder room & 1st floor laundry. Well-maintained home with new hardwood floors, new interior paint, new fixtures and more! Family room with brick fireplace is open to kitchen and has sliders to patio. Functional and upgraded kitchen has new SS appliances, island, custom cabinetry & eating area overlooking greenery. Master bed with dramatic ceiling, carpeted floors and a full master bath with dual sinks, jetted tub & separate shower. All bedrooms with new carpeted floors and upgraded bathrooms! Enjoy an enormous and professionally landscaped exterior with lovely patio. Convenient location to all nearby amenities. Such a value and ready to be your new home!
Property Specifics
| Single Family | |
| — | |
| — | |
| 1997 | |
| Full | |
| — | |
| No | |
| 0.27 |
| Cook | |
| Des Plaines Manor | |
| 0 / Not Applicable | |
| None | |
| Lake Michigan | |
| Public Sewer | |
| 09860598 | |
| 09173080200000 |
Nearby Schools
| NAME: | DISTRICT: | DISTANCE: | |
|---|---|---|---|
|
Grade School
Forest Elementary School |
62 | — | |
|
Middle School
Algonquin Middle School |
62 | Not in DB | |
|
High School
Maine West High School |
207 | Not in DB | |
Property History
| DATE: | EVENT: | PRICE: | SOURCE: |
|---|---|---|---|
| 23 May, 2018 | Sold | $445,000 | MRED MLS |
| 3 Apr, 2018 | Under contract | $465,000 | MRED MLS |
| 19 Feb, 2018 | Listed for sale | $465,000 | MRED MLS |
| 13 May, 2022 | Sold | $660,000 | MRED MLS |
| 3 Apr, 2022 | Under contract | $599,900 | MRED MLS |
| 31 Mar, 2022 | Listed for sale | $599,900 | MRED MLS |
Room Specifics
Total Bedrooms: 4
Bedrooms Above Ground: 4
Bedrooms Below Ground: 0
Dimensions: —
Floor Type: Carpet
Dimensions: —
Floor Type: Carpet
Dimensions: —
Floor Type: Carpet
Full Bathrooms: 3
Bathroom Amenities: Whirlpool,Separate Shower,Double Sink
Bathroom in Basement: 0
Rooms: Loft,Foyer,Walk In Closet
Basement Description: Unfinished
Other Specifics
| 2 | |
| Concrete Perimeter | |
| Concrete | |
| Patio | |
| Landscaped | |
| 81 X 142 | |
| — | |
| Full | |
| Vaulted/Cathedral Ceilings, Hardwood Floors, First Floor Laundry | |
| Range, Microwave, Dishwasher, Refrigerator, Washer, Dryer, Disposal, Stainless Steel Appliance(s), Cooktop | |
| Not in DB | |
| Sidewalks, Street Lights, Street Paved | |
| — | |
| — | |
| Heatilator |
Tax History
| Year | Property Taxes |
|---|---|
| 2018 | $11,608 |
| 2022 | $11,165 |
Contact Agent
Nearby Similar Homes
Nearby Sold Comparables
Contact Agent
Listing Provided By
Keller Williams Realty Partners, LLC

