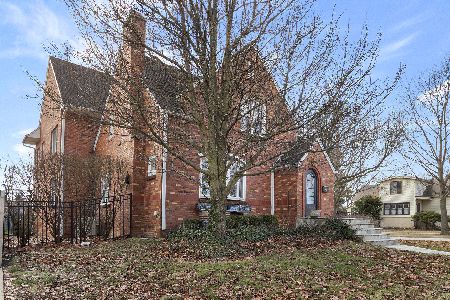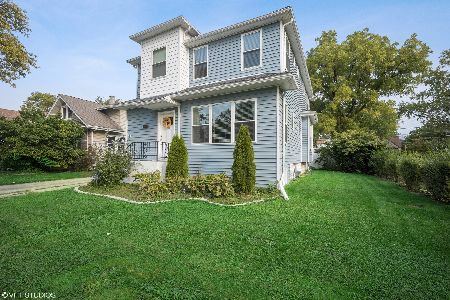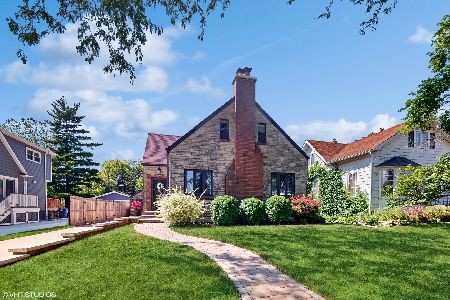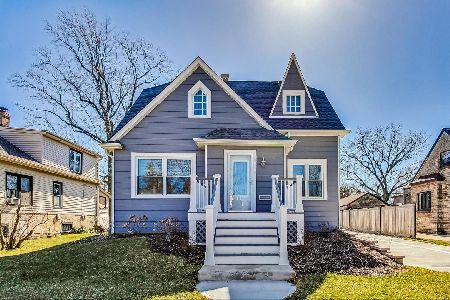976 Greenview Avenue, Des Plaines, Illinois 60016
$660,000
|
Sold
|
|
| Status: | Closed |
| Sqft: | 2,986 |
| Cost/Sqft: | $201 |
| Beds: | 4 |
| Baths: | 5 |
| Year Built: | 1997 |
| Property Taxes: | $11,165 |
| Days On Market: | 1386 |
| Lot Size: | 0,27 |
Description
Stunning rehab starting with the new staircase as you walk through the front door. Every room in this house has been touched with luxury, tasteful upgrades-including, but not limited to, crown molding, lighting, doorknobs & hardware, cabinet pulls, hardwood flooring throughout....The 1st floor features a huge kitchen with a huge island that has a wine fridge, garbage/recycle drawer, touch faucet & lots of storage, new stainless steel appliances, & quartz countertops all overlooking a family room with a gas fireplace (currently being used as a dining room), a formal living room, a formal dining room (was used as an office), a 1st-floor laundry room and an upgraded powder room. The 2nd floor consists of a huge Primary Suite whose exquisite master bath is to die for (including a smart toilet!), 3 additional good size bedrooms and a bright, modern full bath. The newly finished lower level features a recreation room, a flex room, a beautiful half bath, and an ensuite bedroom with another great bathroom also including a smart toilet. New windows (2021) New furnace (2020) New Central Air conditioner (2021) New cement sidewalk from the garage to the generous backyard oasis with professional landscaping. Oversized 2.5 car attached garage - in-ground sprinklers - Come take a look and plan to be impressed!!
Property Specifics
| Single Family | |
| — | |
| — | |
| 1997 | |
| — | |
| — | |
| No | |
| 0.27 |
| Cook | |
| Des Plaines Manor | |
| 0 / Not Applicable | |
| — | |
| — | |
| — | |
| 11362025 | |
| 09173080200000 |
Nearby Schools
| NAME: | DISTRICT: | DISTANCE: | |
|---|---|---|---|
|
Grade School
Forest Elementary School |
62 | — | |
|
Middle School
Algonquin Middle School |
62 | Not in DB | |
|
High School
Maine West High School |
207 | Not in DB | |
Property History
| DATE: | EVENT: | PRICE: | SOURCE: |
|---|---|---|---|
| 23 May, 2018 | Sold | $445,000 | MRED MLS |
| 3 Apr, 2018 | Under contract | $465,000 | MRED MLS |
| 19 Feb, 2018 | Listed for sale | $465,000 | MRED MLS |
| 13 May, 2022 | Sold | $660,000 | MRED MLS |
| 3 Apr, 2022 | Under contract | $599,900 | MRED MLS |
| 31 Mar, 2022 | Listed for sale | $599,900 | MRED MLS |
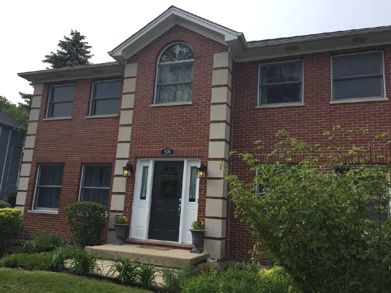
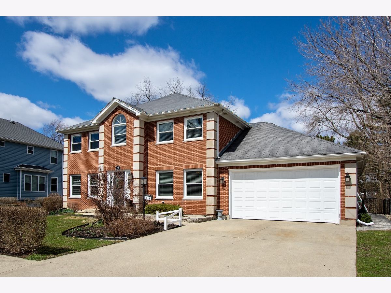
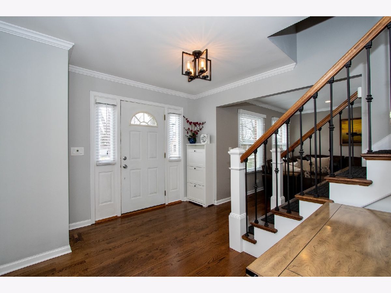
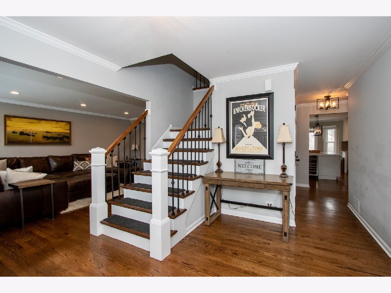
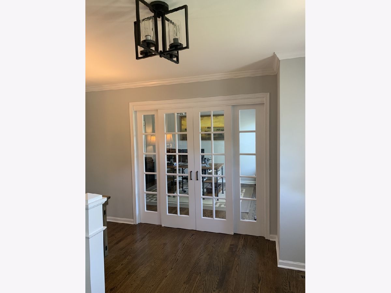
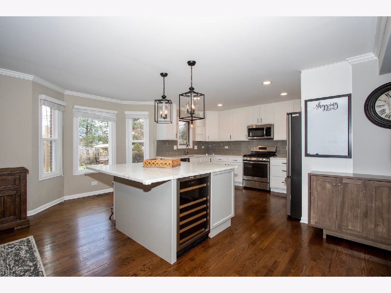
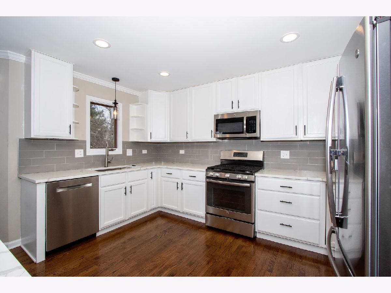
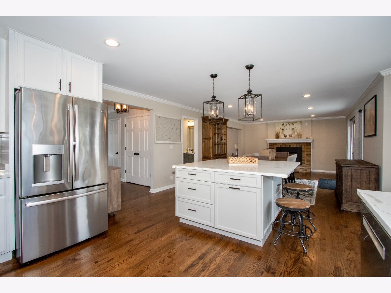
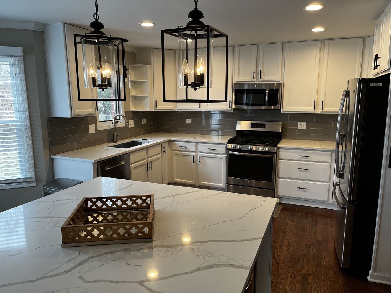
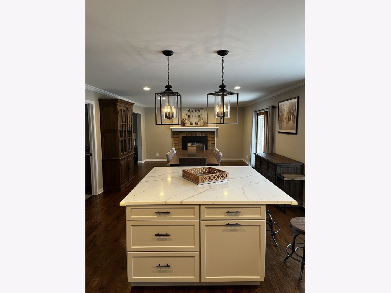
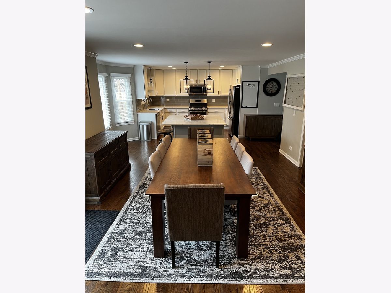
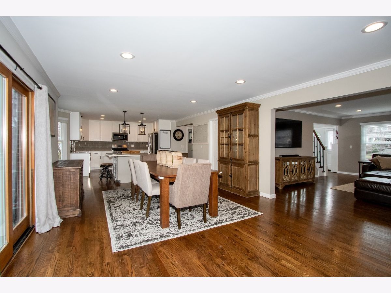
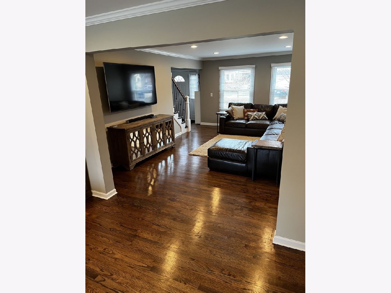
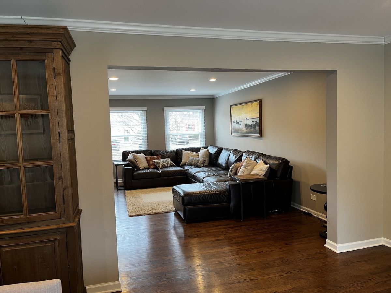
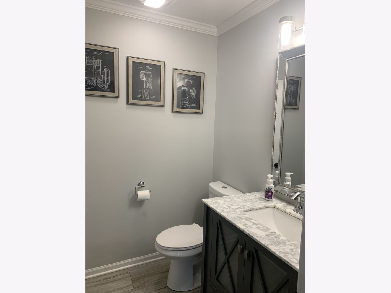
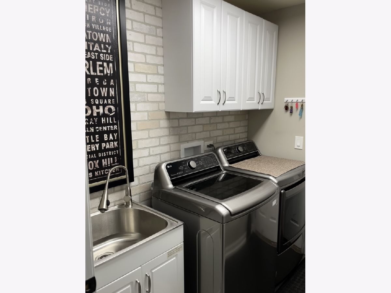
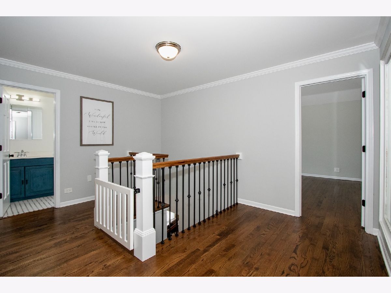
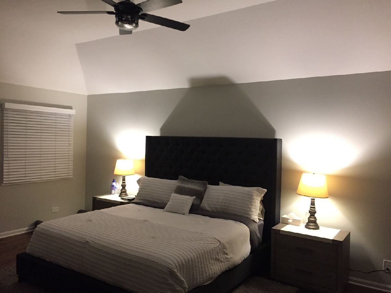
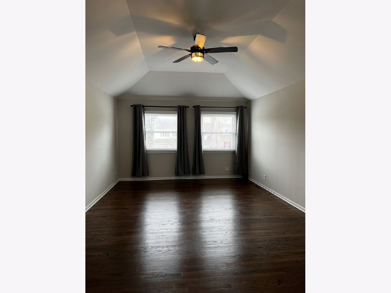
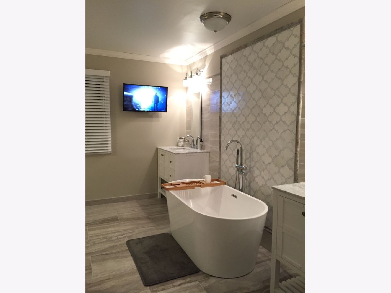
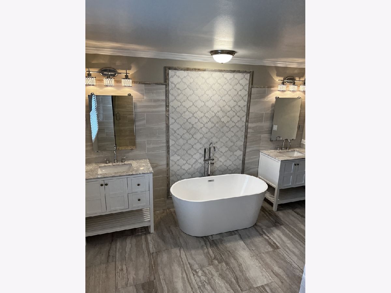
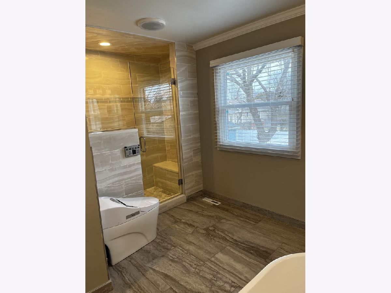
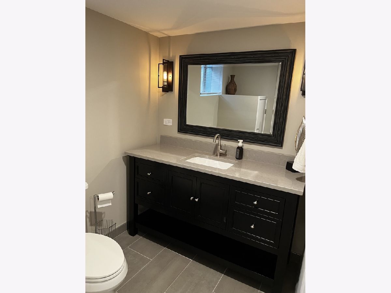
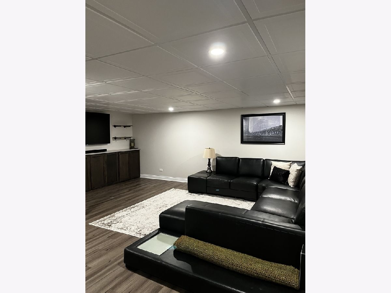
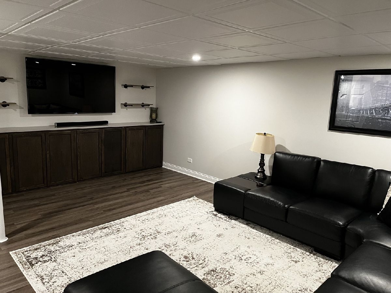
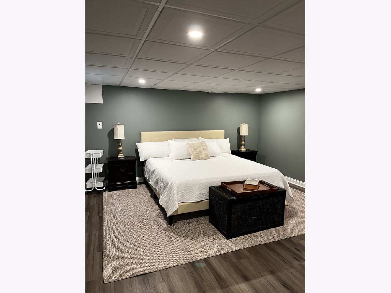
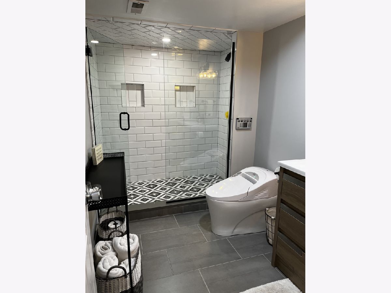
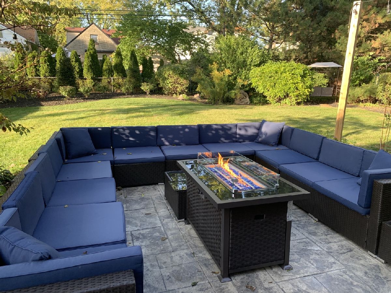
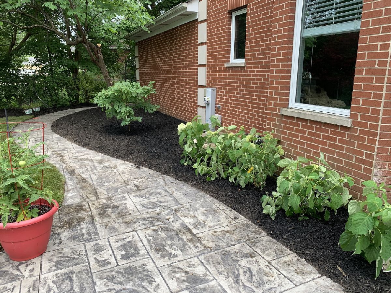
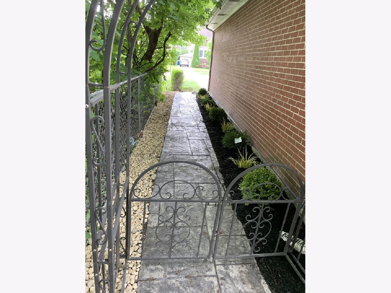
Room Specifics
Total Bedrooms: 5
Bedrooms Above Ground: 4
Bedrooms Below Ground: 1
Dimensions: —
Floor Type: —
Dimensions: —
Floor Type: —
Dimensions: —
Floor Type: —
Dimensions: —
Floor Type: —
Full Bathrooms: 5
Bathroom Amenities: Separate Shower,Double Sink,Soaking Tub
Bathroom in Basement: 1
Rooms: —
Basement Description: Unfinished
Other Specifics
| 2 | |
| — | |
| Concrete | |
| — | |
| — | |
| 81 X 142 | |
| — | |
| — | |
| — | |
| — | |
| Not in DB | |
| — | |
| — | |
| — | |
| — |
Tax History
| Year | Property Taxes |
|---|---|
| 2018 | $11,608 |
| 2022 | $11,165 |
Contact Agent
Nearby Similar Homes
Nearby Sold Comparables
Contact Agent
Listing Provided By
Dream Town Realty

