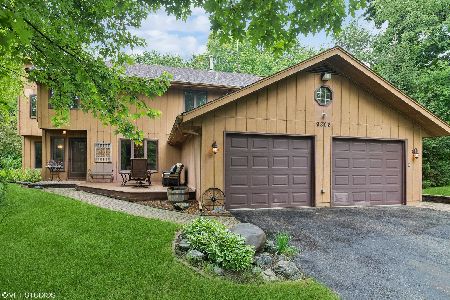9716 Fox Shores Drive, Algonquin, Illinois 60102
$500,000
|
Sold
|
|
| Status: | Closed |
| Sqft: | 4,000 |
| Cost/Sqft: | $125 |
| Beds: | 5 |
| Baths: | 3 |
| Year Built: | 1978 |
| Property Taxes: | $9,186 |
| Days On Market: | 615 |
| Lot Size: | 0,61 |
Description
Welcome to your walkout ranch retreat, nestled within reach of the tranquil Fox River, boasting a private boat launch and marina just moments away. This inviting home offers a single-story layout with a walkout basement, providing easy access to outdoor enjoyment and serene views. Inside, discover five spacious bedrooms, including three bedrooms on the first floor, and three modern bathrooms, ensuring comfort and convenience for you and your loved ones. A private suite adds an extra touch of elegance to this already impressive property. Very few houses in this community have a private marina, making this a unique opportunity for anyone interested. The pier and slip on the Fox River are owned by the homeowners, guaranteeing exclusive access. Additionally, two decks provide ample space for outdoor entertaining or simply enjoying the picturesque surroundings. The walkout basement is ideal for someone working from the office, and one of the owners enjoyed having a private entrance to the basement, making it a great opportunity for people working from home or conducting business from home. Picture yourself basking in the peaceful ambiance, with the river's gentle flow as your backdrop, inviting you to unwind and recharge. With its seamless blend of comfort and functionality, this home invites you to savor the simple pleasures of riverside living. Embrace the opportunity to make cherished memories in this exclusive retreat, where every moment promises relaxation and joy.
Property Specifics
| Single Family | |
| — | |
| — | |
| 1978 | |
| — | |
| — | |
| No | |
| 0.61 |
| — | |
| Harbor Hills | |
| 250 / Annual | |
| — | |
| — | |
| — | |
| 12002266 | |
| 1924303008 |
Nearby Schools
| NAME: | DISTRICT: | DISTANCE: | |
|---|---|---|---|
|
Grade School
Eastview Elementary School |
300 | — | |
|
Middle School
Algonquin Middle School |
300 | Not in DB | |
|
High School
Dundee-crown High School |
300 | Not in DB | |
Property History
| DATE: | EVENT: | PRICE: | SOURCE: |
|---|---|---|---|
| 3 Jun, 2024 | Sold | $500,000 | MRED MLS |
| 15 Apr, 2024 | Under contract | $499,990 | MRED MLS |
| 11 Apr, 2024 | Listed for sale | $499,990 | MRED MLS |
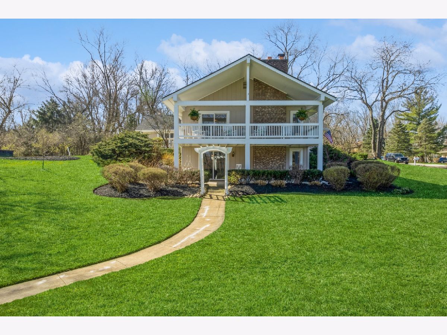
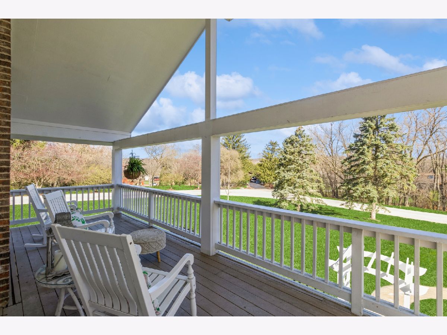
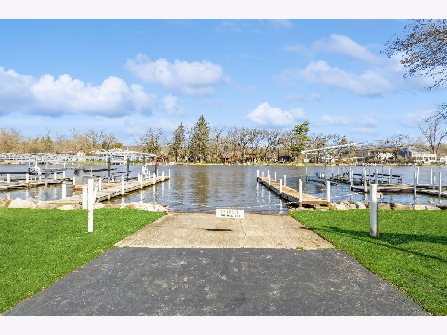
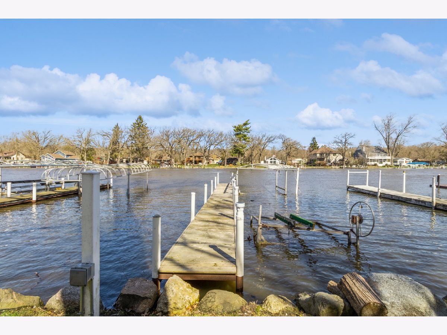
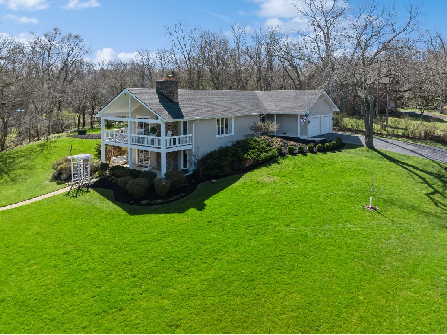
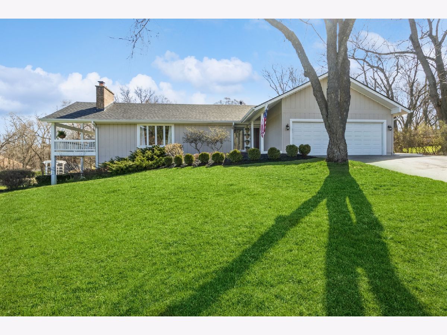
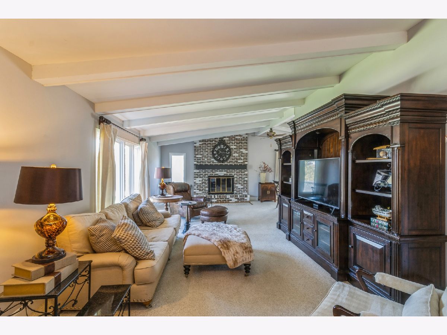
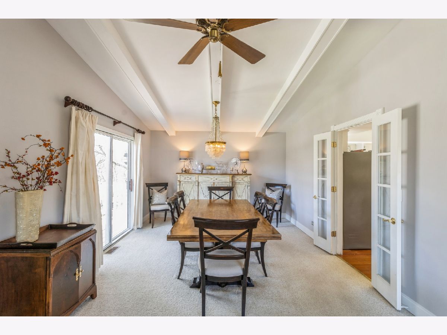
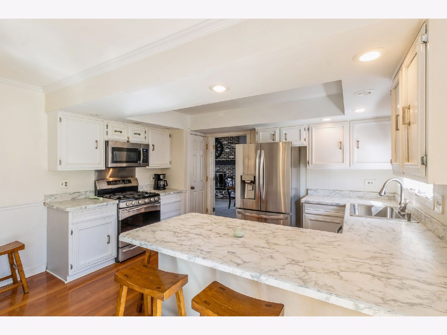
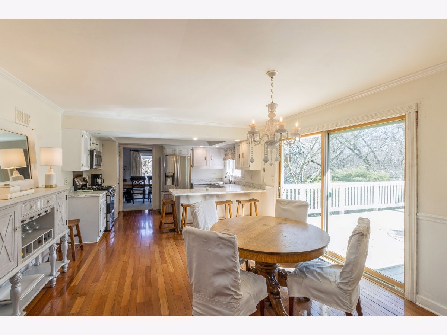
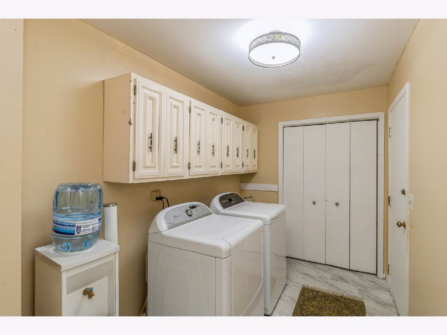
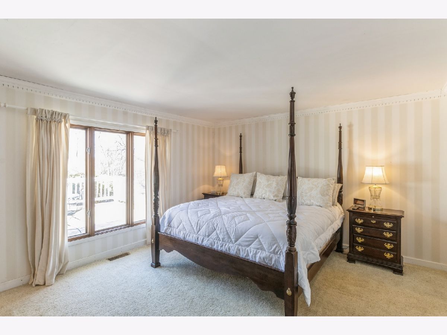
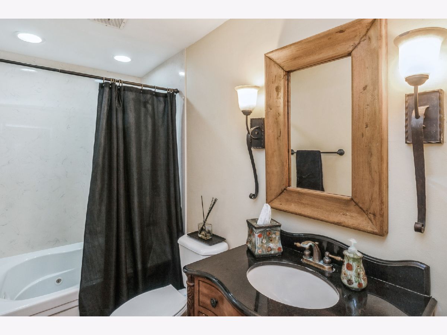
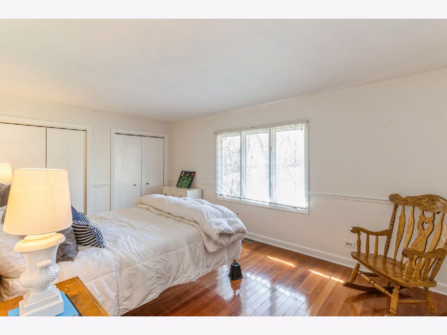
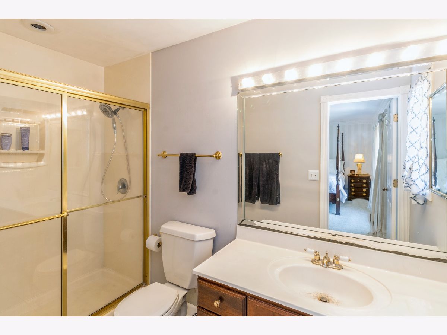
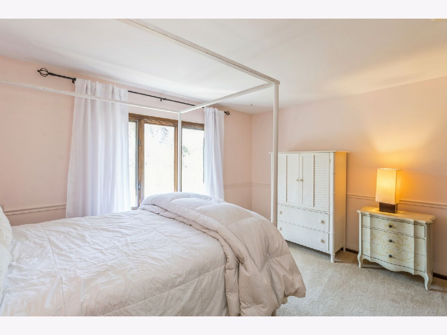
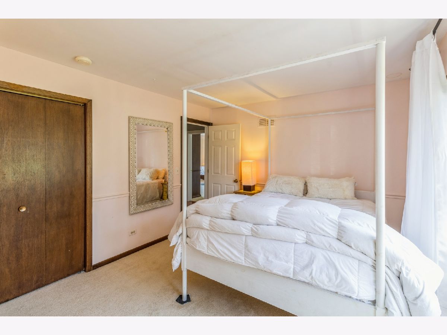
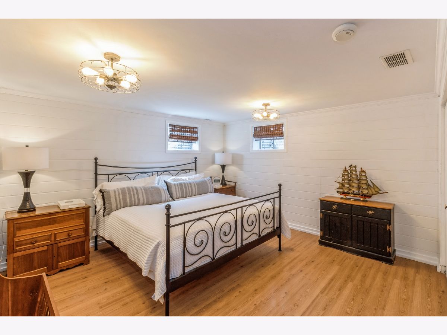
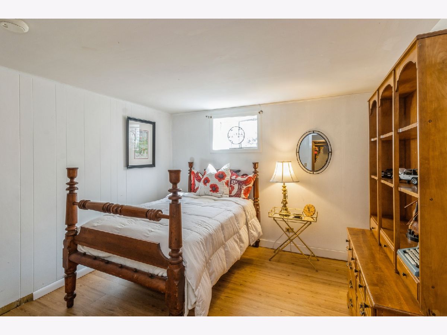
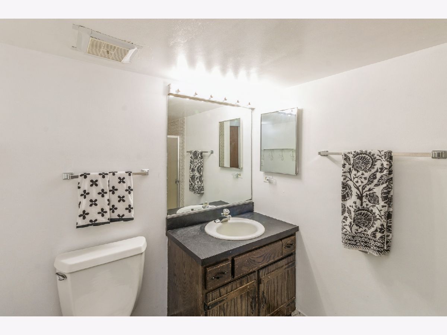
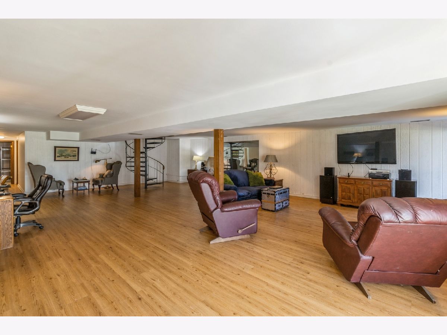
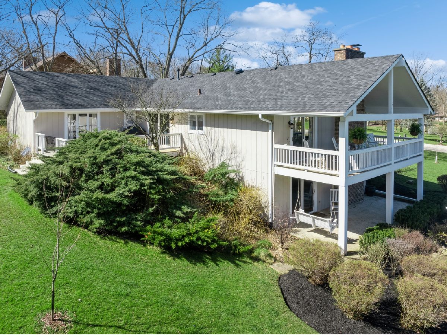
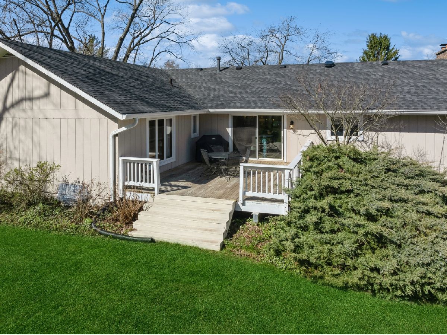
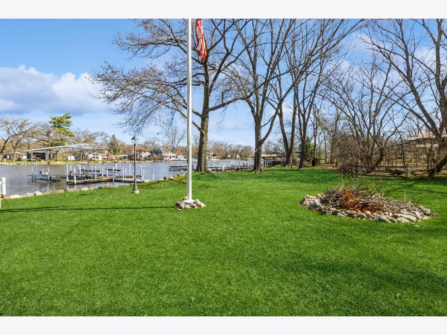
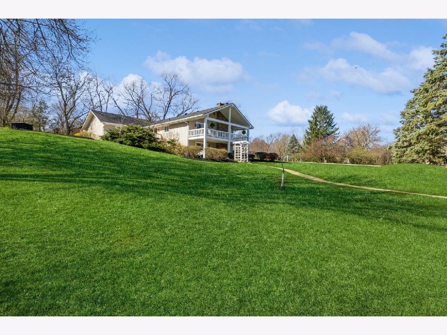
Room Specifics
Total Bedrooms: 5
Bedrooms Above Ground: 5
Bedrooms Below Ground: 0
Dimensions: —
Floor Type: —
Dimensions: —
Floor Type: —
Dimensions: —
Floor Type: —
Dimensions: —
Floor Type: —
Full Bathrooms: 3
Bathroom Amenities: Whirlpool,Separate Shower
Bathroom in Basement: 1
Rooms: —
Basement Description: Finished
Other Specifics
| 2 | |
| — | |
| Asphalt | |
| — | |
| — | |
| 26763 | |
| — | |
| — | |
| — | |
| — | |
| Not in DB | |
| — | |
| — | |
| — | |
| — |
Tax History
| Year | Property Taxes |
|---|---|
| 2024 | $9,186 |
Contact Agent
Nearby Similar Homes
Nearby Sold Comparables
Contact Agent
Listing Provided By
Coldwell Banker Realty


