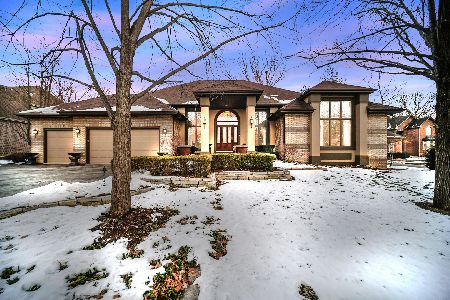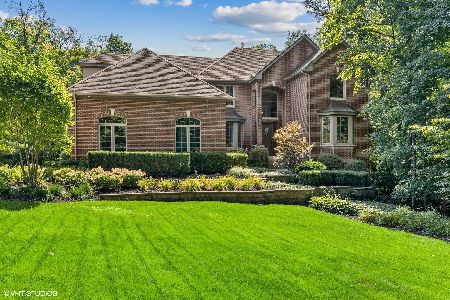972 Butternut Circle, Frankfort, Illinois 60423
$715,000
|
Sold
|
|
| Status: | Closed |
| Sqft: | 4,200 |
| Cost/Sqft: | $178 |
| Beds: | 4 |
| Baths: | 4 |
| Year Built: | 2020 |
| Property Taxes: | $3,483 |
| Days On Market: | 2002 |
| Lot Size: | 0,63 |
Description
Rare Opportunity for Brand New Construction in Butternut Creek Woods of Frankfort! If PRIVACY among a WOODED landscape, in a premier area is what you are looking for, then this is the one! Breathtaking as you pull up through the winding wooded streets of custom high end homes! Impressive front facade with oversized heated three car side load garage on a wooded just under an acre lot. Bright and open concept, with beautiful hardwood flooring throughout, main floor office, formal dining room, two story family room with fireplace and custom ceiling, main level bonus room with spectacular two sided walls of windows bringing all that nature has to offer inside. The WOW kitchen is traditional yet modern open style with high end finishes and custom features. Large center island with room for 6 bar seating, miles of granite counters, custom cabinetry and stainless appliance package. Master with gorgeous views and en suite WOW bath. 2nd Bedroom with private bath and bonus game area. Bedroom 3 & 4 are attached by jack-n-jill bath. Full basement with rough in for bath. Fully Landscaped with oversized deck. Call today for your private viewing!
Property Specifics
| Single Family | |
| — | |
| Traditional | |
| 2020 | |
| Full | |
| — | |
| No | |
| 0.63 |
| Will | |
| — | |
| — / Not Applicable | |
| None | |
| Public | |
| Public Sewer | |
| 10799657 | |
| 9092020900100000 |
Nearby Schools
| NAME: | DISTRICT: | DISTANCE: | |
|---|---|---|---|
|
High School
Lincoln-way East High School |
210 | Not in DB | |
Property History
| DATE: | EVENT: | PRICE: | SOURCE: |
|---|---|---|---|
| 16 Sep, 2020 | Sold | $715,000 | MRED MLS |
| 11 Aug, 2020 | Under contract | $749,000 | MRED MLS |
| 29 Jul, 2020 | Listed for sale | $749,000 | MRED MLS |
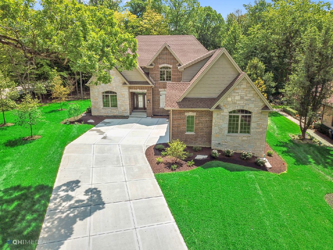
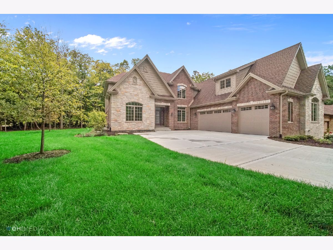
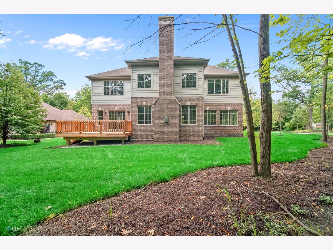
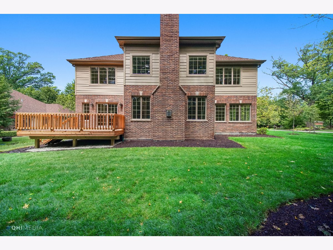
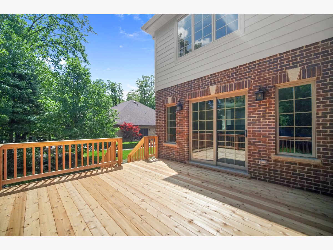
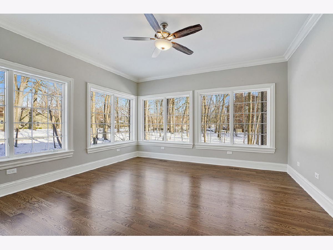
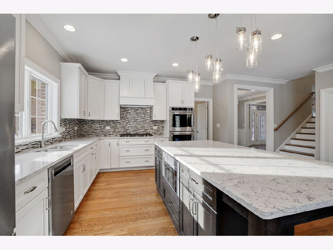
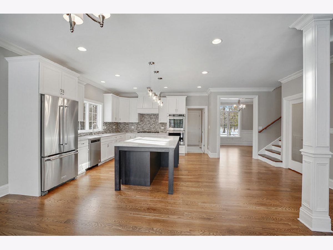
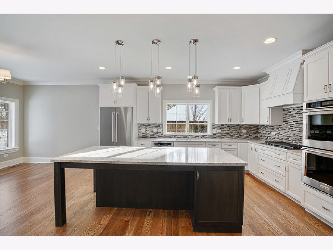
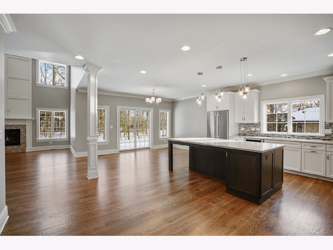
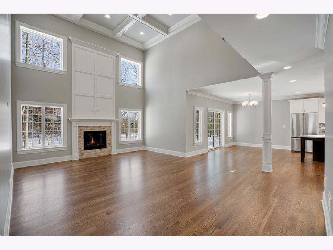
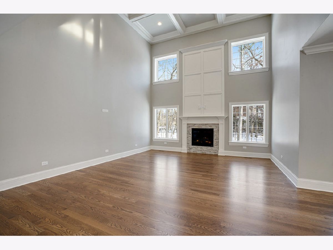
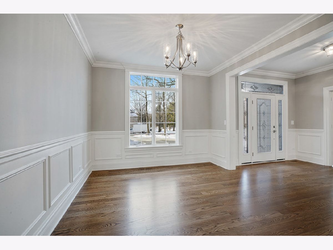
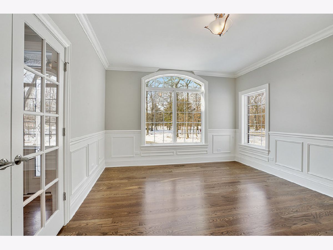
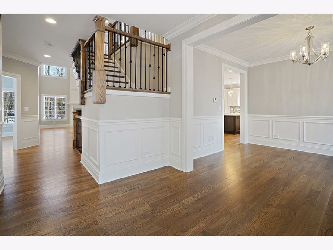
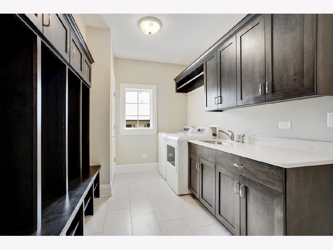
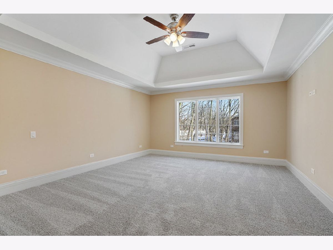
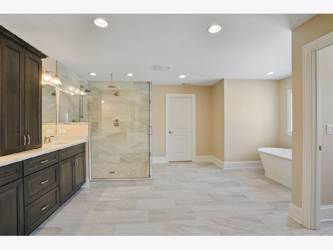
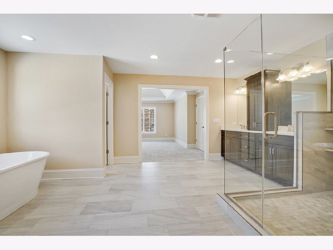
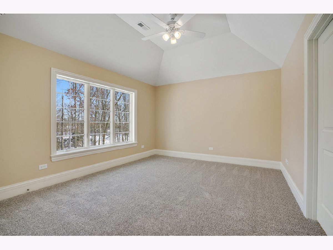
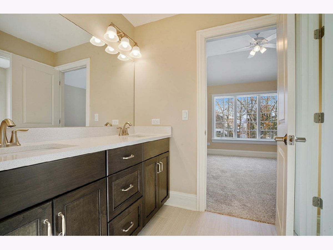
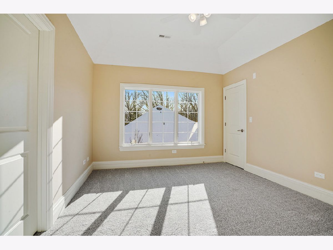
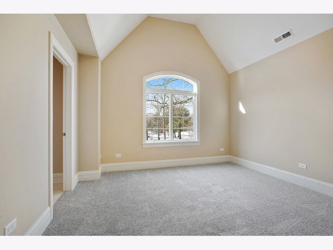
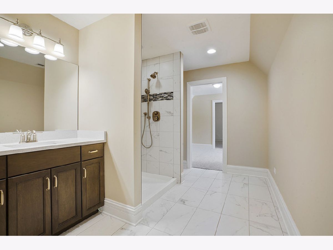
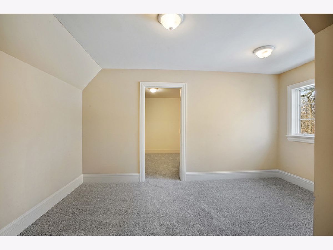
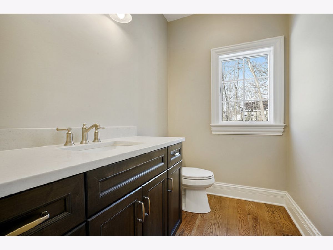
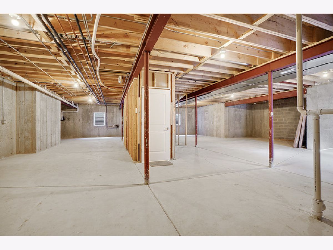
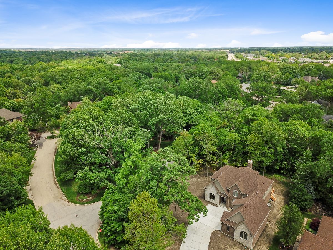
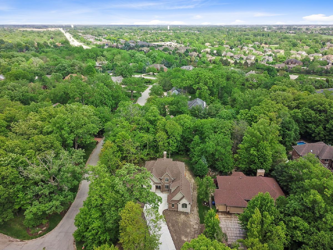
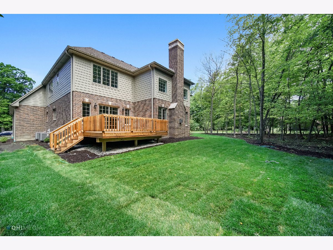
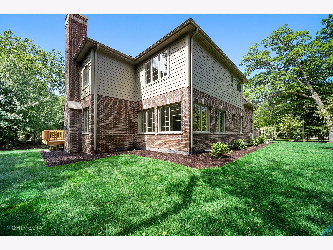
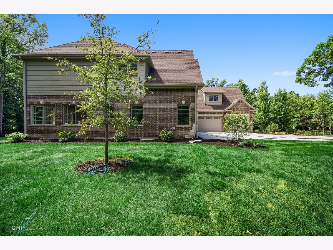
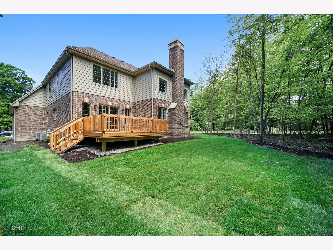
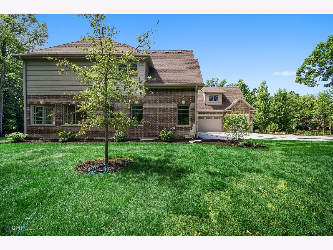
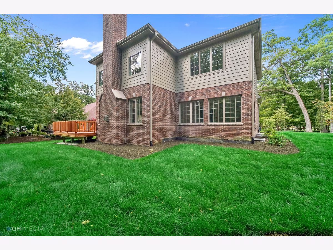
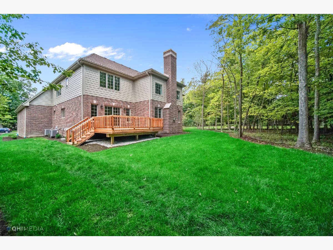
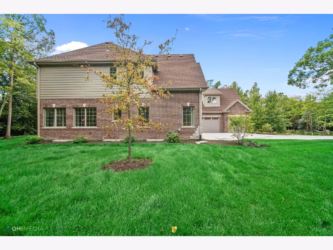
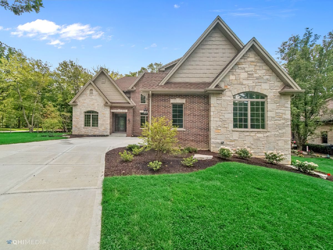
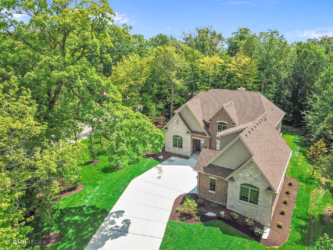
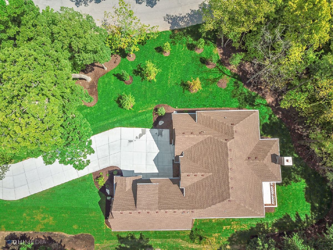
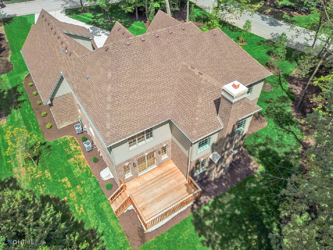
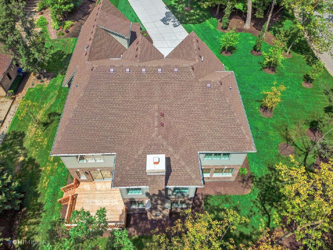
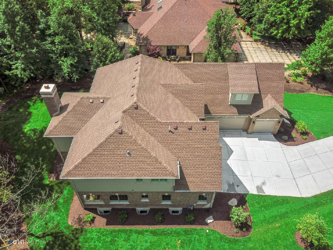
Room Specifics
Total Bedrooms: 4
Bedrooms Above Ground: 4
Bedrooms Below Ground: 0
Dimensions: —
Floor Type: Carpet
Dimensions: —
Floor Type: Carpet
Dimensions: —
Floor Type: Carpet
Full Bathrooms: 4
Bathroom Amenities: Separate Shower,Double Sink,Full Body Spray Shower,Double Shower,Soaking Tub
Bathroom in Basement: 0
Rooms: Bonus Room,Eating Area,Foyer,Loft,Office,Heated Sun Room,Walk In Closet
Basement Description: Unfinished,Bathroom Rough-In,Egress Window
Other Specifics
| 3 | |
| Concrete Perimeter | |
| Concrete | |
| — | |
| Corner Lot,Wooded,Mature Trees | |
| 112X201X128X225 | |
| Pull Down Stair,Unfinished | |
| Full | |
| Vaulted/Cathedral Ceilings, Hardwood Floors, First Floor Laundry, Walk-In Closet(s) | |
| Double Oven, Microwave, Dishwasher, Refrigerator, Washer, Dryer, Disposal, Stainless Steel Appliance(s), Cooktop, Built-In Oven, Range Hood | |
| Not in DB | |
| Park, Street Lights, Street Paved | |
| — | |
| — | |
| Attached Fireplace Doors/Screen, Heatilator |
Tax History
| Year | Property Taxes |
|---|---|
| 2020 | $3,483 |
Contact Agent
Nearby Similar Homes
Nearby Sold Comparables
Contact Agent
Listing Provided By
RE/MAX 10


