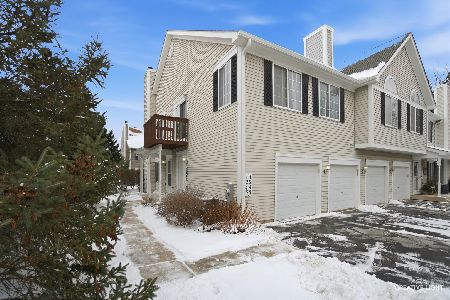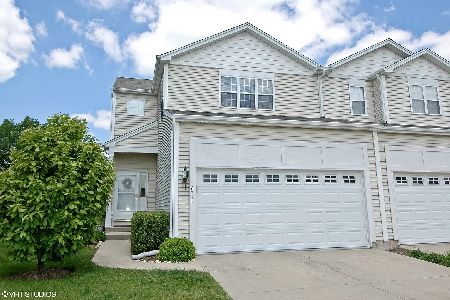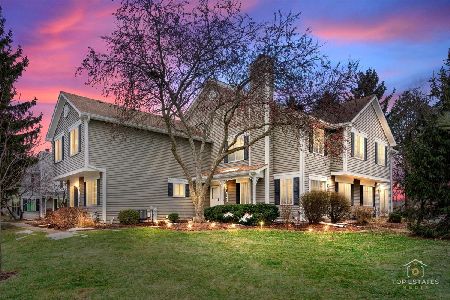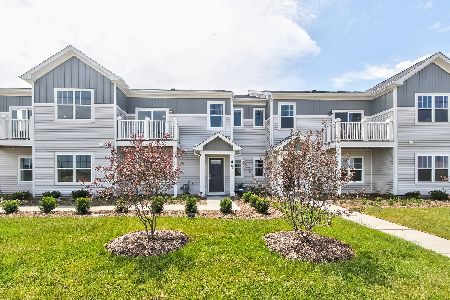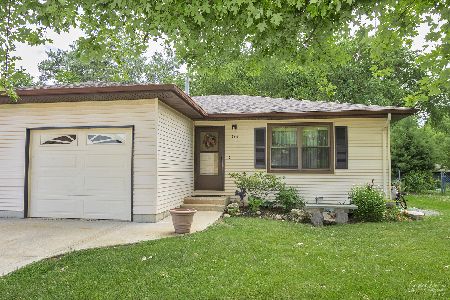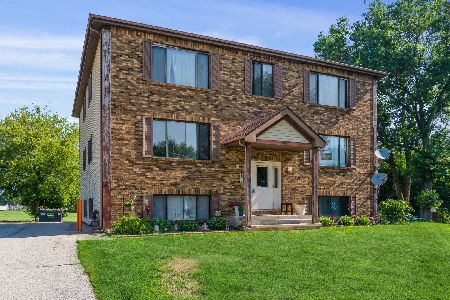972 Manchester Court, South Elgin, Illinois 60177
$200,009
|
Sold
|
|
| Status: | Closed |
| Sqft: | 1,200 |
| Cost/Sqft: | $183 |
| Beds: | 2 |
| Baths: | 2 |
| Year Built: | 1987 |
| Property Taxes: | $4,501 |
| Days On Market: | 1805 |
| Lot Size: | 0,00 |
Description
Quiet neighborhood, shopping, fine dining, and Metra all within 10-20 minutes. First floor 2 bedrooms, bathroom, kitchen, DR and LR. Basement - 3 bedroom, bathroom, laundry room and a great family/entertaining area. Fenced in yard with patio. 1 car garage with space to park a wide car on the driveway. The basement has been remodeled and is a great get away to watch movies, play games. Simply a great space! Well insulated reducing heating cost and exterior noise. Minutes for great shopping and dining. 10 minutes from Metra Milwaukee District West line which travels from Elgin @ Big Timber Road to Chicago.
Property Specifics
| Condos/Townhomes | |
| 1 | |
| — | |
| 1987 | |
| Full | |
| — | |
| No | |
| — |
| Kane | |
| — | |
| 0 / Not Applicable | |
| None | |
| Public | |
| Public Sewer | |
| 10996238 | |
| 0634126075 |
Nearby Schools
| NAME: | DISTRICT: | DISTANCE: | |
|---|---|---|---|
|
Grade School
Willard Elementary School |
46 | — | |
|
Middle School
Kenyon Woods Middle School |
46 | Not in DB | |
|
High School
South Elgin High School |
46 | Not in DB | |
Property History
| DATE: | EVENT: | PRICE: | SOURCE: |
|---|---|---|---|
| 1 Jun, 2021 | Sold | $200,009 | MRED MLS |
| 11 Apr, 2021 | Under contract | $219,000 | MRED MLS |
| 16 Feb, 2021 | Listed for sale | $219,000 | MRED MLS |
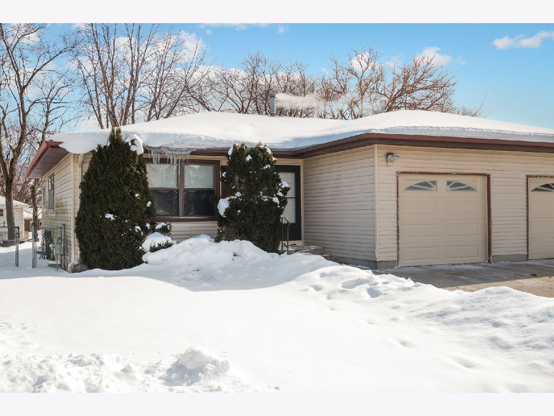
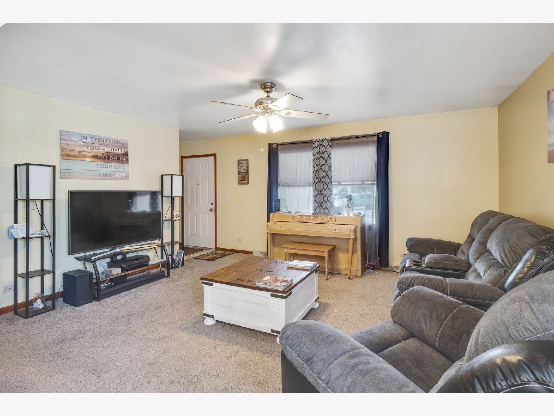
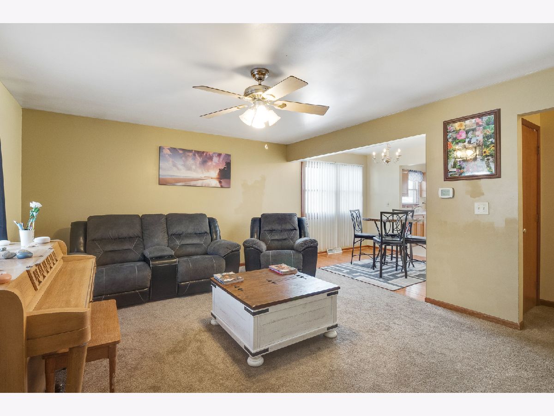
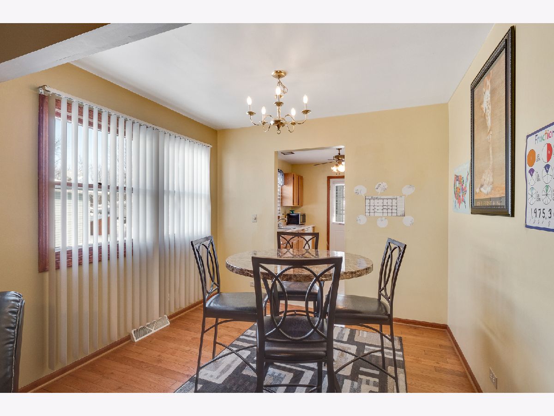
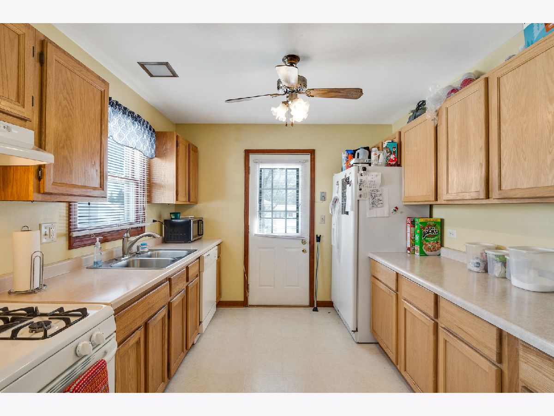
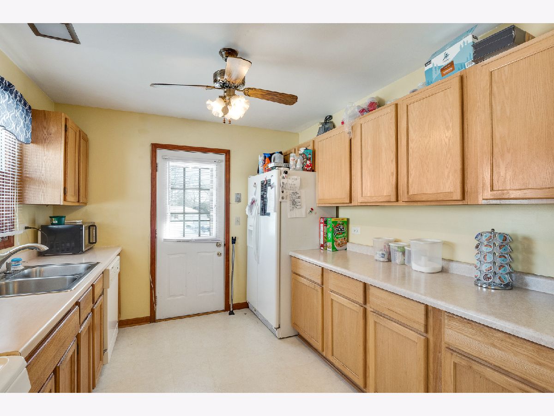
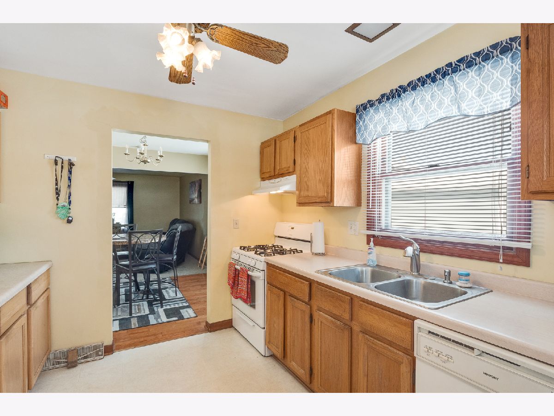
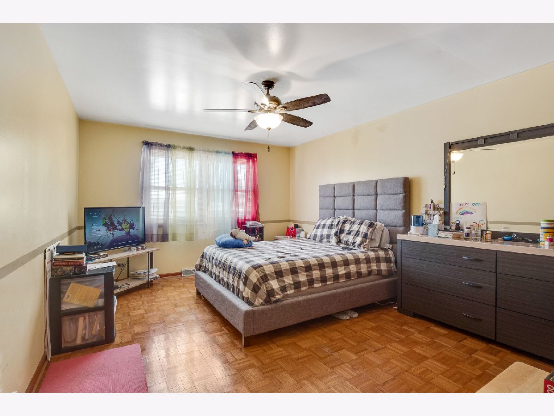
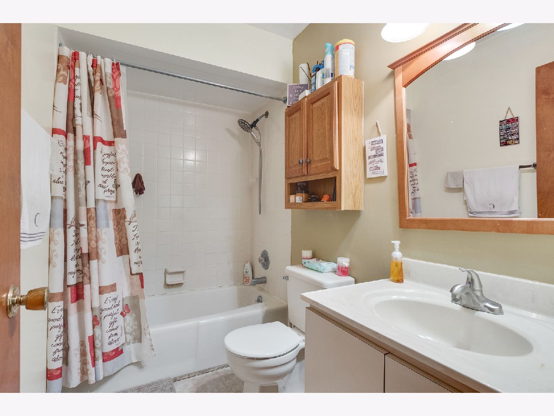
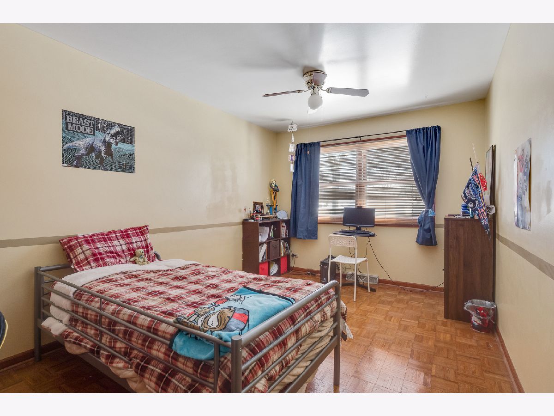
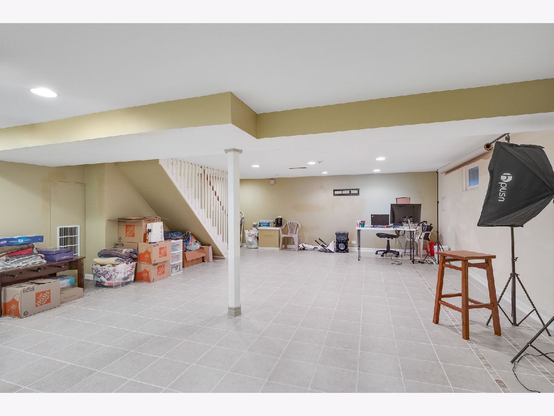
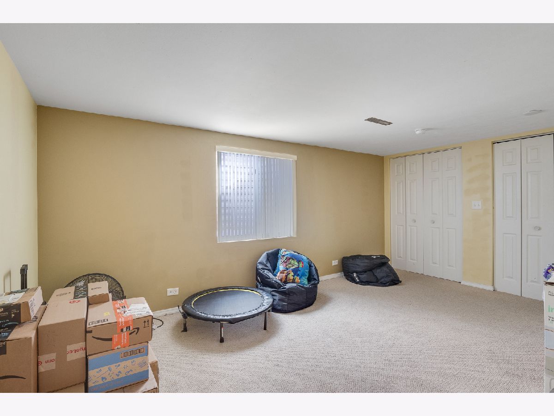
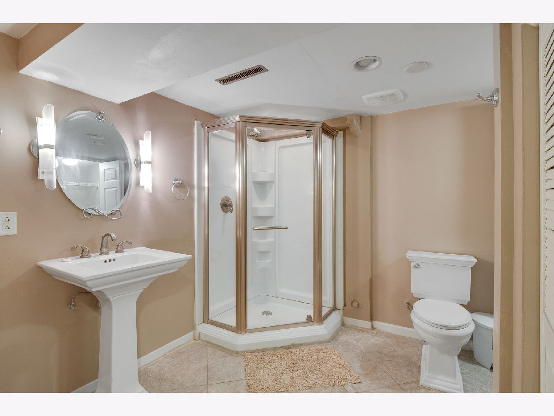
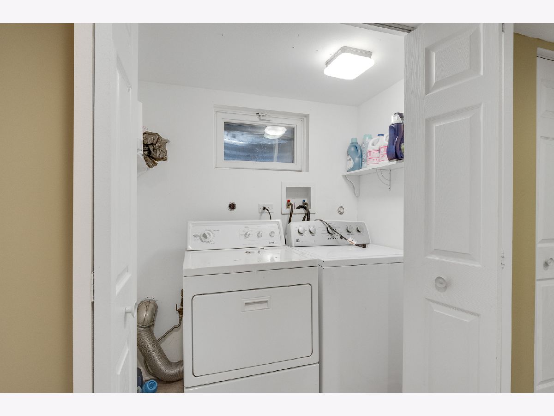
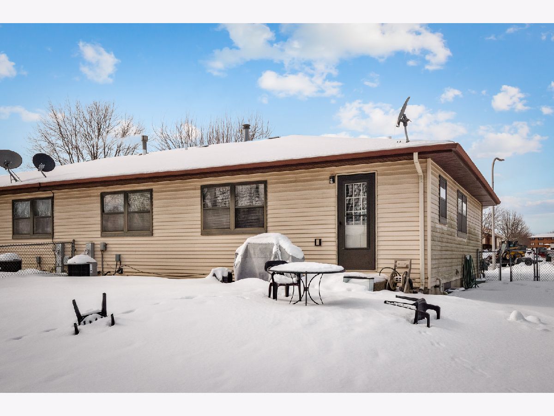
Room Specifics
Total Bedrooms: 3
Bedrooms Above Ground: 2
Bedrooms Below Ground: 1
Dimensions: —
Floor Type: —
Dimensions: —
Floor Type: —
Full Bathrooms: 2
Bathroom Amenities: —
Bathroom in Basement: 1
Rooms: No additional rooms
Basement Description: Partially Finished
Other Specifics
| 1.5 | |
| — | |
| — | |
| — | |
| Fenced Yard | |
| 114 X 45 X 120 X 44 | |
| — | |
| Full | |
| — | |
| — | |
| Not in DB | |
| — | |
| — | |
| — | |
| — |
Tax History
| Year | Property Taxes |
|---|---|
| 2021 | $4,501 |
Contact Agent
Nearby Similar Homes
Nearby Sold Comparables
Contact Agent
Listing Provided By
CENTURY 21 New Heritage

