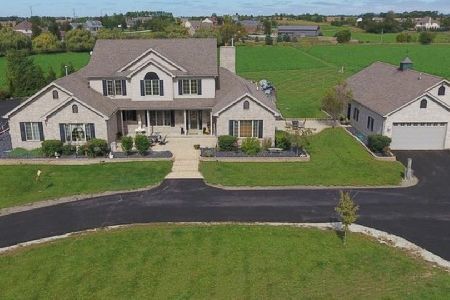9726 Kings Court, Monee, Illinois 60449
$449,900
|
Sold
|
|
| Status: | Closed |
| Sqft: | 4,100 |
| Cost/Sqft: | $110 |
| Beds: | 4 |
| Baths: | 3 |
| Year Built: | 2007 |
| Property Taxes: | $6,641 |
| Days On Market: | 2187 |
| Lot Size: | 1,26 |
Description
Fabulous brick and stone custom one-and-a-half story on premium wraparound pond cul-de-sac lot! Features include dramatic entry through the Hondouras made arched custom door into the foyer with vaulted ceiling, Brazilian Cherry floor & custom staircase! Stunning two-story great room with oversized windows, gleaming floors, tray ceiling & fireplace! Perfectly designed kitchen with cherry cabinets, granite counters, stainless steel & paneled appliances, center island & spacious eating area! Beautiful formal dining room with coffered ceiling, hardwood floor & arched entryways! Formal living room with bay window & hardwood floor! Much desired main level master bedroom with elevated tray ceiling & walk-in closet with built-in systems! Gorgeous master bath suite with separate his & hers vanities with granite counters, tray ceiling, whirlpool, separate walk-in shower & heated towel bar! Heated Floor! Fabulous 2nd main level bedroom with hardwood floor & sliding glass door to a private deck! Full main level guest bath with custom cabinet/granite counter & oversized shower! Fabulous second level loft with full bath, spacious office area, bay sitting area with beautiful scenic views of the pond & open land! Two second level enormous bedrooms! Full English basement with look out windows, roughed for future bathroom & elevated ceiling! Three car side load garage with radiant heat! Huge main level laundry room! Dual furnace! Dual air conditioning! Amazing lot with wrap around pond, tons of yard space, maintenance-free deck with brick pillars & gorgeous sunsets! Pre approved buyers only! Hurry!
Property Specifics
| Single Family | |
| — | |
| Contemporary | |
| 2007 | |
| Full,English | |
| — | |
| Yes | |
| 1.26 |
| Will | |
| Castle Gate | |
| 600 / Annual | |
| Insurance | |
| Private Well | |
| Septic-Private | |
| 10658923 | |
| 1813214020270000 |
Property History
| DATE: | EVENT: | PRICE: | SOURCE: |
|---|---|---|---|
| 20 Apr, 2020 | Sold | $449,900 | MRED MLS |
| 13 Mar, 2020 | Under contract | $449,900 | MRED MLS |
| 6 Mar, 2020 | Listed for sale | $449,900 | MRED MLS |
Room Specifics
Total Bedrooms: 4
Bedrooms Above Ground: 4
Bedrooms Below Ground: 0
Dimensions: —
Floor Type: Hardwood
Dimensions: —
Floor Type: Carpet
Dimensions: —
Floor Type: Carpet
Full Bathrooms: 3
Bathroom Amenities: Whirlpool,Separate Shower,Double Sink
Bathroom in Basement: 0
Rooms: Office,Loft,Foyer,Other Room
Basement Description: Unfinished
Other Specifics
| 3 | |
| Concrete Perimeter | |
| Concrete,Side Drive | |
| Deck, Storms/Screens, Invisible Fence | |
| Cul-De-Sac,Landscaped,Water View | |
| 126 X 296 X 283 X 267 X 60 | |
| — | |
| Full | |
| Bar-Dry, Hardwood Floors, First Floor Bedroom, First Floor Laundry, First Floor Full Bath, Walk-In Closet(s) | |
| Microwave, Dishwasher, Refrigerator, Washer, Dryer, Cooktop, Built-In Oven, Range Hood, Water Softener Owned | |
| Not in DB | |
| Lake, Curbs, Street Lights, Street Paved | |
| — | |
| — | |
| Attached Fireplace Doors/Screen, Gas Log, Heatilator |
Tax History
| Year | Property Taxes |
|---|---|
| 2020 | $6,641 |
Contact Agent
Nearby Similar Homes
Nearby Sold Comparables
Contact Agent
Listing Provided By
Murphy Real Estate Grp




