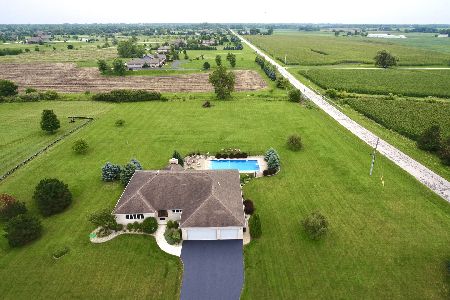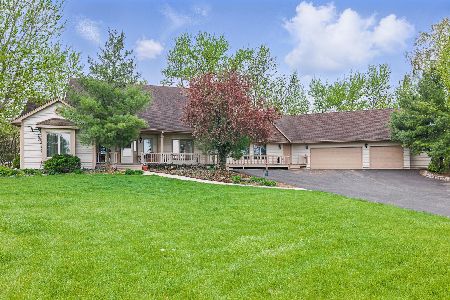9844 Bruns Road, Monee, Illinois 60449
$660,000
|
Sold
|
|
| Status: | Closed |
| Sqft: | 5,000 |
| Cost/Sqft: | $138 |
| Beds: | 7 |
| Baths: | 6 |
| Year Built: | 2004 |
| Property Taxes: | $10,165 |
| Days On Market: | 2005 |
| Lot Size: | 9,14 |
Description
Come check out this perfect Related Living home on almost 10 Acres. This home boasts 5 bedrooms 4 bathrooms with its own laundry room in the main living quarters and 2 bedrooms 2 bathrooms with a separate laundry room in the related living. Both kitchens boast granite counter tops, stainless steel appliances, tiled back splashes, custom cabinets, trash compactors, dishwashers, and more. This home sits on a huge basement with an additional bedroom and living space with a large bathroom and salon area that can easily be converted into a third related living area! Attached to the home is a huge 4.5 car garage with easy access to both the main and related living quarters. This home also has a huge detached 6+ car garage with a finished loft area. This is a must see home with beautiful views from the front or back patio, a creek that borders the property, huge deck around the pool, horses allowed, and so much more!
Property Specifics
| Single Family | |
| — | |
| Traditional | |
| 2004 | |
| Full | |
| RELATED LIVING | |
| No | |
| 9.14 |
| Will | |
| Golf Creek | |
| 0 / Not Applicable | |
| None | |
| Private Well | |
| Septic-Private | |
| 10848065 | |
| 1813214020140000 |
Nearby Schools
| NAME: | DISTRICT: | DISTANCE: | |
|---|---|---|---|
|
High School
Peotone High School |
207U | Not in DB | |
Property History
| DATE: | EVENT: | PRICE: | SOURCE: |
|---|---|---|---|
| 13 Nov, 2020 | Sold | $660,000 | MRED MLS |
| 17 Sep, 2020 | Under contract | $688,000 | MRED MLS |
| 4 Sep, 2020 | Listed for sale | $688,000 | MRED MLS |
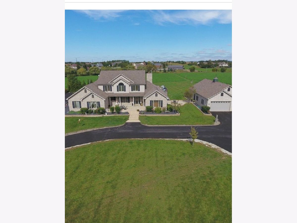
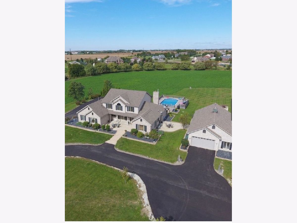
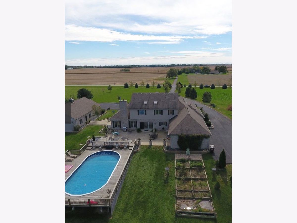
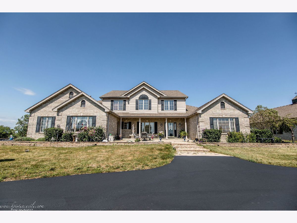
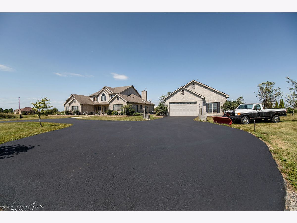
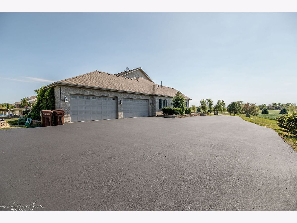
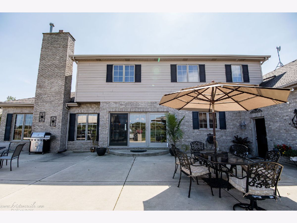
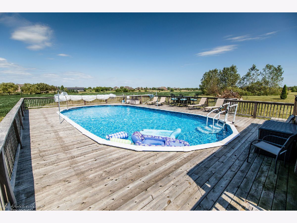
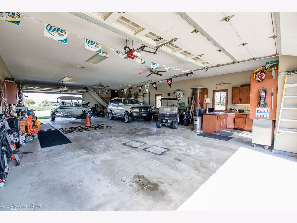
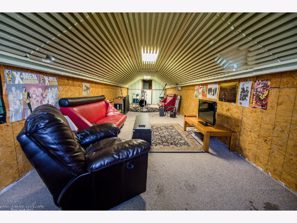
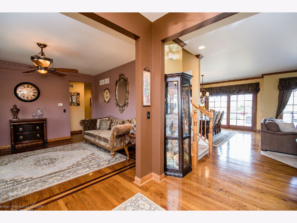
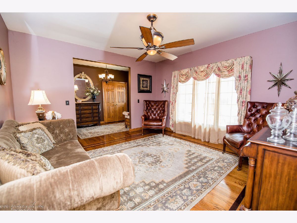
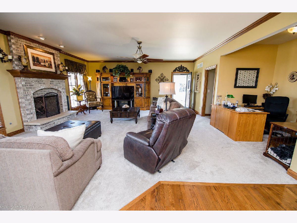
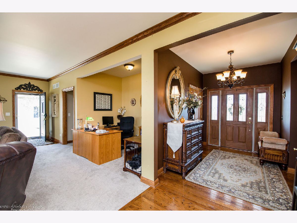
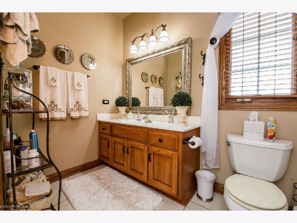
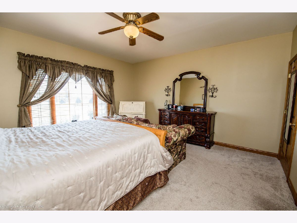
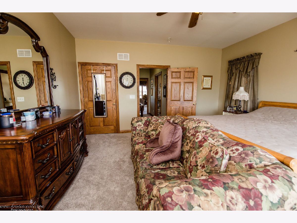
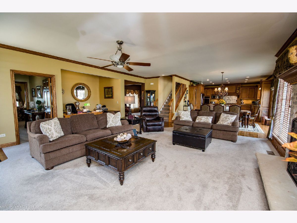
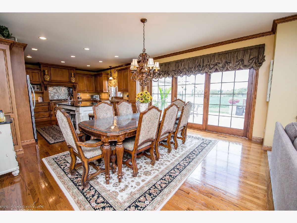
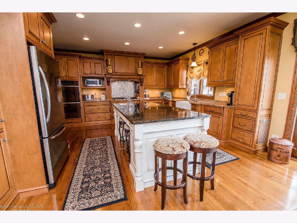
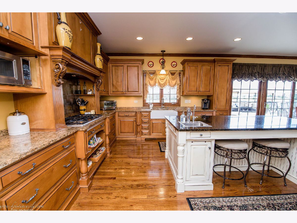
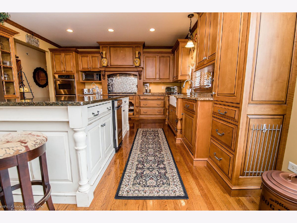
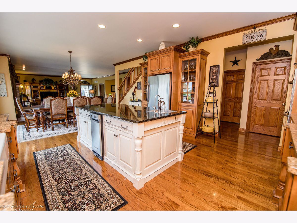
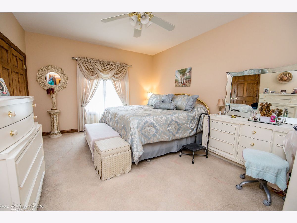
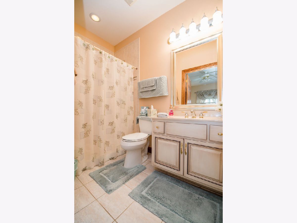
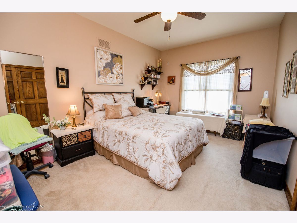
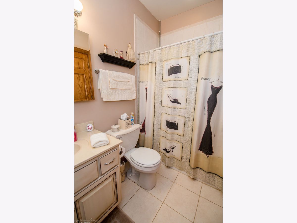
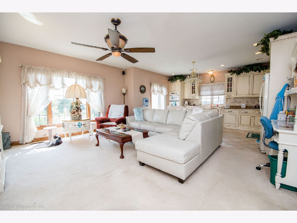
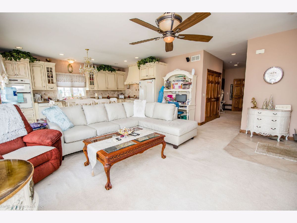
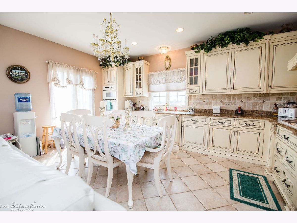
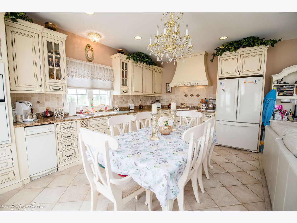
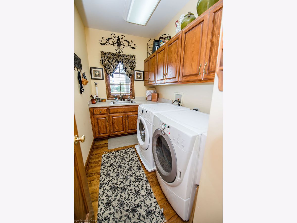
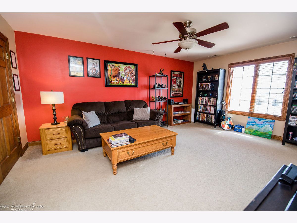
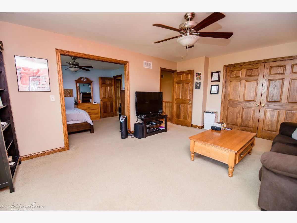
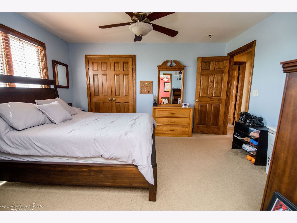
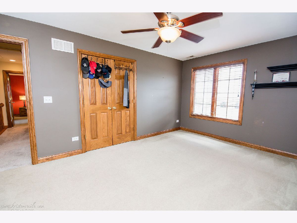
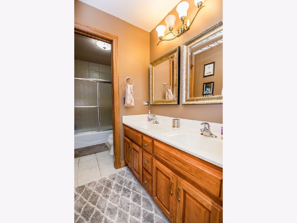
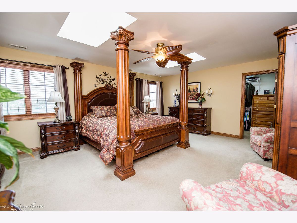
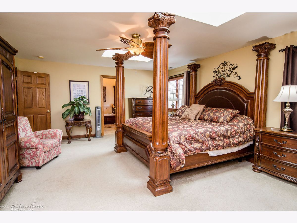
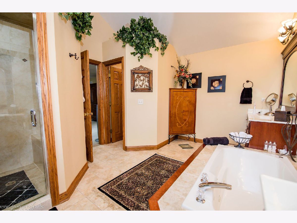
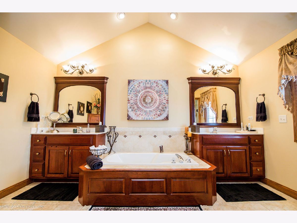
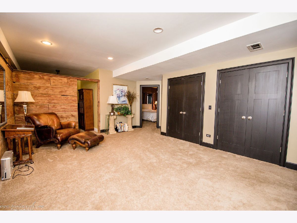
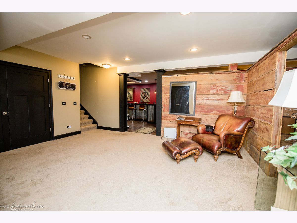
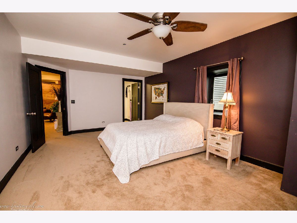
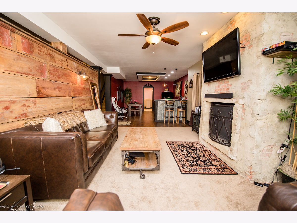
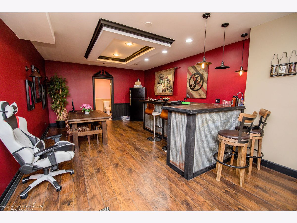
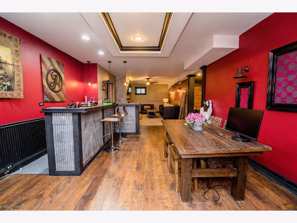
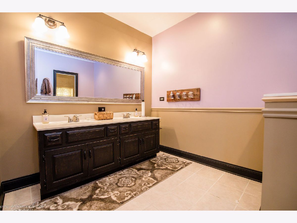
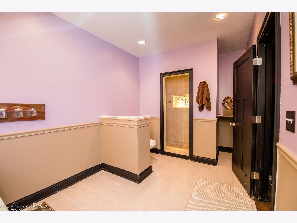
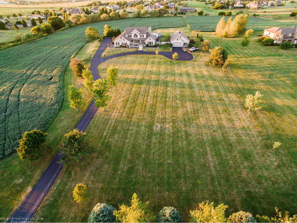
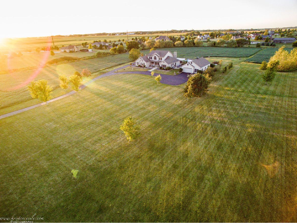
Room Specifics
Total Bedrooms: 8
Bedrooms Above Ground: 7
Bedrooms Below Ground: 1
Dimensions: —
Floor Type: Carpet
Dimensions: —
Floor Type: Carpet
Dimensions: —
Floor Type: Carpet
Dimensions: —
Floor Type: —
Dimensions: —
Floor Type: —
Dimensions: —
Floor Type: —
Dimensions: —
Floor Type: —
Full Bathrooms: 6
Bathroom Amenities: Whirlpool,Separate Shower,Double Sink
Bathroom in Basement: 1
Rooms: Bedroom 5,Bedroom 6,Bedroom 7,Kitchen,Suite,Bedroom 8,Den,Recreation Room
Basement Description: Finished
Other Specifics
| 10 | |
| Concrete Perimeter | |
| Asphalt,Circular | |
| Deck, Patio, Above Ground Pool | |
| Horses Allowed,Irregular Lot,Stream(s) | |
| 450X952X188X98X77X170X715 | |
| Unfinished | |
| Full | |
| First Floor Bedroom, In-Law Arrangement, First Floor Laundry, First Floor Full Bath | |
| Range, Microwave, Dishwasher, Refrigerator, Washer, Dryer, Trash Compactor | |
| Not in DB | |
| — | |
| — | |
| — | |
| Gas Starter |
Tax History
| Year | Property Taxes |
|---|---|
| 2020 | $10,165 |
Contact Agent
Nearby Similar Homes
Nearby Sold Comparables
Contact Agent
Listing Provided By
Exclusive Realtors

